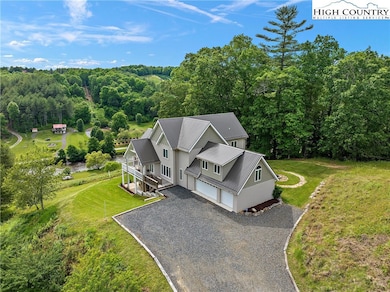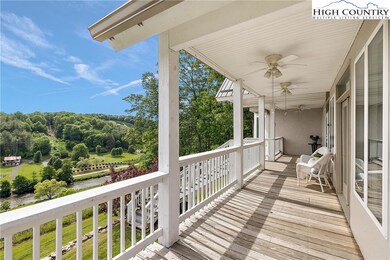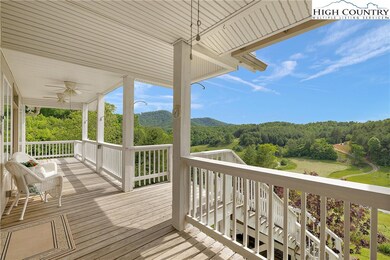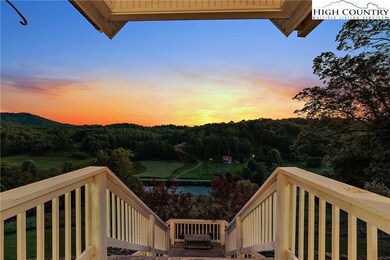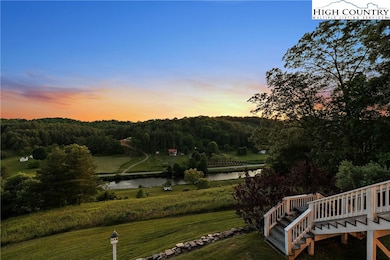
361 Osprey Place West Jefferson, NC 28694
Estimated payment $8,674/month
Highlights
- Guest House
- Second Kitchen
- Contemporary Architecture
- River Access
- River View
- Stream or River on Lot
About This Home
Come experience waterfront living in the Blue Ridge Mountains. Create long lasting memories in this riverfront home set amidst 6 acres in Ashe County, NC. Imagine spending your summers fishing, kayaking, and relaxing along the banks of the New River. The design of the home features 3 levels of living, 2 full kitchens, 3 car garage, and numerous open and covered porches and patios. Ideal for multi-generational living. In addition to multiple flex spaces that could be used for additional sleeping areas, game room, media room, office, home gym, or library, the home offers the space needed for larger families or multi-generational living. True main level living is available with the primary suite and laundry area both on the first floor. The open concept design offers a great room with fireplace and 2 story vaulted ceilings, an oversized kitchen, three separate dining areas, and more than enough room to entertain the largest of gatherings. Upstairs offers a second bedroom suite, an oversized third bedroom, another full bathroom and 2 loft areas that could serve as sitting areas or offices. The walkout lower level offers a living room with fireplace, second kitchen, dining room, third bedroom suite, game area, and additional half bathroom. If desired, the lower level could be utilized as a separate living space. Enjoy an unmatched location in the High Country. The Blue Ridge Parkway, Mountain to Sea Trail, and numerous State Parks are all within 15 minutes. Wineries, breweries, dining, shopping, and art galleries are also just minutes away. Drive times to popular destinations are: W. Jefferson – 10min, Boone – 25min, CLT – 2HR, Triad – 1.5HR, Raleigh 3HR. Make sure to check out the VIRTUAL TOUR. NO DRIVE-BYS PLEASE.
Home Details
Home Type
- Single Family
Est. Annual Taxes
- $4,484
Year Built
- Built in 2000
Lot Details
- 6.04 Acre Lot
- River Front
- Property fronts a private road
Property Views
- River
- Pasture
- Mountain
Home Design
- Contemporary Architecture
- Traditional Architecture
- Mountain Architecture
- Metal Roof
- Vinyl Siding
- Stucco Exterior
Interior Spaces
- 3-Story Property
- Living Quarters
- Furnished
- Cathedral Ceiling
- 3 Fireplaces
- Free Standing Fireplace
- Stone Fireplace
- Gas Fireplace
- Propane Fireplace
- Window Treatments
- Home Security System
Kitchen
- Second Kitchen
- Built-In Oven
- Electric Cooktop
- Recirculated Exhaust Fan
- Microwave
- Dishwasher
Bedrooms and Bathrooms
- 4 Bedrooms
- Secondary Bathroom Jetted Tub
Laundry
- Laundry on main level
- Dryer
- Washer
Finished Basement
- Walk-Out Basement
- Basement Fills Entire Space Under The House
- Interior and Exterior Basement Entry
Parking
- 3 Car Attached Garage
- Gravel Driveway
- Shared Driveway
Outdoor Features
- River Access
- Stream or River on Lot
- Covered patio or porch
- Fire Pit
Additional Homes
- Guest House
Schools
- Westwood Elementary School
- Ashe County Middle School
- Ashe County High School
Utilities
- Forced Air Zoned Heating and Cooling System
- Heat Pump System
- Private Water Source
- Well
- Electric Water Heater
- High Speed Internet
- Cable TV Available
Listing and Financial Details
- Long Term Rental Allowed
- Tax Lot 1
- Assessor Parcel Number 12310-006
Community Details
Overview
- No Home Owners Association
Recreation
- Trails
Map
Home Values in the Area
Average Home Value in this Area
Tax History
| Year | Tax Paid | Tax Assessment Tax Assessment Total Assessment is a certain percentage of the fair market value that is determined by local assessors to be the total taxable value of land and additions on the property. | Land | Improvement |
|---|---|---|---|---|
| 2024 | $4,484 | $926,500 | $115,600 | $810,900 |
| 2023 | $4,484 | $926,500 | $115,600 | $810,900 |
| 2022 | $3,340 | $590,800 | $76,000 | $514,800 |
| 2021 | $3,340 | $590,800 | $76,000 | $514,800 |
| 2020 | $2,944 | $590,800 | $76,000 | $514,800 |
| 2019 | $2,868 | $590,800 | $76,000 | $514,800 |
| 2018 | $2,839 | $601,600 | $76,000 | $525,600 |
| 2016 | $2,837 | $601,600 | $76,000 | $525,600 |
| 2015 | $4,451 | $601,600 | $76,000 | $525,600 |
| 2014 | $4,451 | $1,036,200 | $346,600 | $689,600 |
Property History
| Date | Event | Price | Change | Sq Ft Price |
|---|---|---|---|---|
| 03/27/2025 03/27/25 | For Sale | $1,499,900 | -- | $256 / Sq Ft |
Purchase History
| Date | Type | Sale Price | Title Company |
|---|---|---|---|
| Warranty Deed | -- | Jordan Jonathan | |
| Warranty Deed | $858,000 | None Available | |
| Warranty Deed | $396,000 | -- | |
| Warranty Deed | -- | None Available | |
| Special Warranty Deed | -- | -- |
Mortgage History
| Date | Status | Loan Amount | Loan Type |
|---|---|---|---|
| Previous Owner | $439,000 | Stand Alone Refi Refinance Of Original Loan |
Similar Home in West Jefferson, NC
Source: High Country Association of REALTORS®
MLS Number: 254315
APN: 12310-006
- Lots 237 an 238 Falcon Ridge Dr
- TBD Falcon Ridge Trail Unit Lot 227
- TBD Falcon Ridge Trail
- Lot 85 Blueberry Hill
- 4 Timbersong Rd SE
- TBD Autumn Run
- TBD New River Overlook (Lot 11)
- 157 Deerfield
- 127 Deerfield
- Lot 37 Smoke Rise Path
- Lot 44 Smoke Rise Path
- Lot 42 Smoke Rise Path
- Lot 35 Smoke Rise Path
- TBD New River Overlook (Lot 7)
- TBD Holly Ridge Rd
- TBD Riviere Trace Cove
- 6474 N Carolina 163
- TBD Bare Hollow Rd
- TBD Autumn Fern Trail
- 220 Skyline Rd
- 155 Birkdale Ct Unit C6-2 (SUITE)
- 193 E Landing Dr Unit 103, ROOM
- 312 Glenwood Dr
- 342 Page Dr
- 109 Hice Ave
- 206 W Main St
- 605 N Jefferson Ave
- 112 Knoll Dr
- 601 Old 421 S
- 405 Ballou Mills Rd
- 1846 U S Highway 421 S
- 517 Yosef Dr
- 359 Old E King St
- 114 Kimberly Dr
- 146 Crim Rd
- 134 Horn In the Dr W
- 241 Shadowline Dr
- 134 Horn Ave
- 304 Madison Ave
- 260 Cherry Dr

