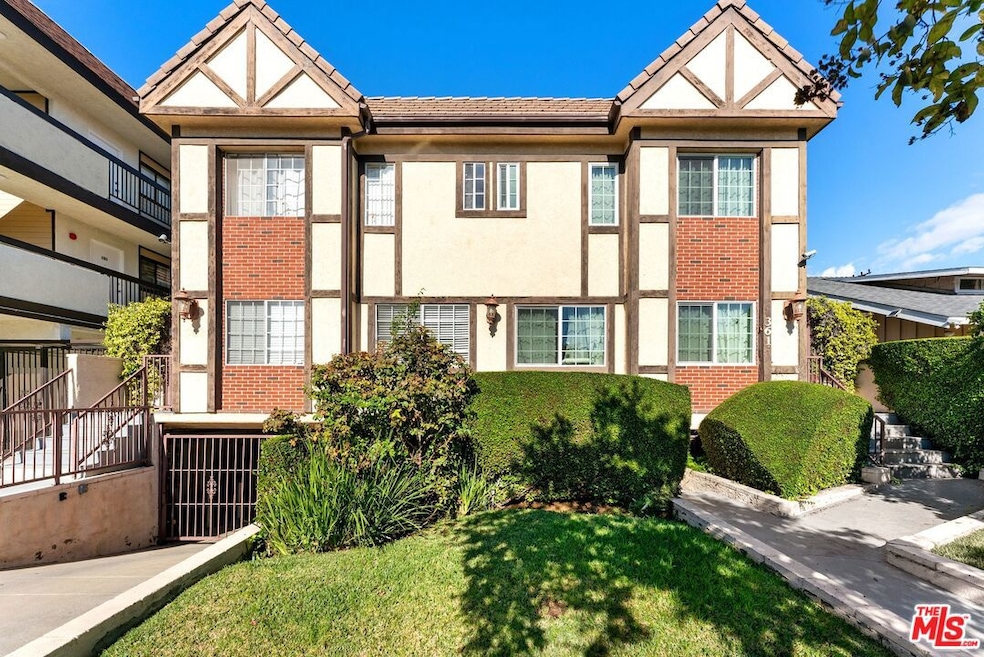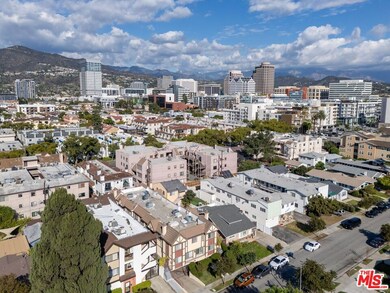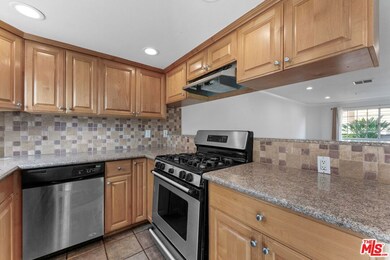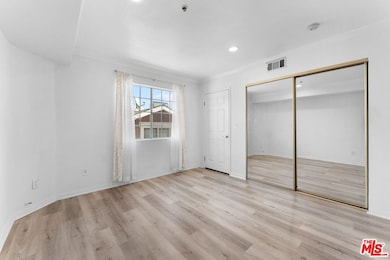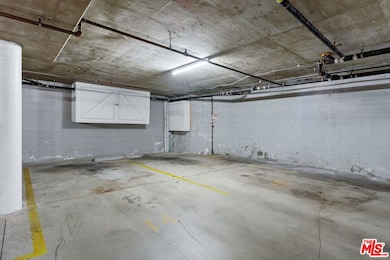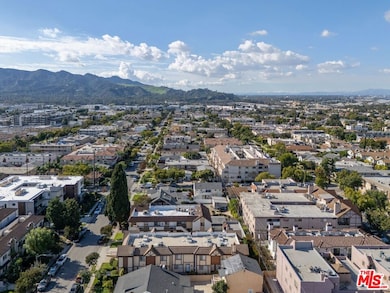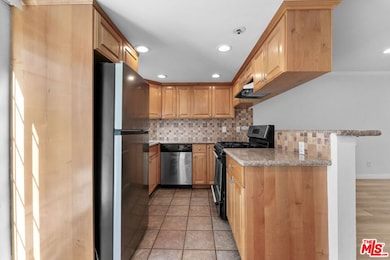361 Salem St Unit 2 Glendale, CA 91203
Vineyard NeighborhoodHighlights
- 24-Hour Security
- Automatic Gate
- Gated Community
- Herbert Hoover High School Rated A-
- Two Primary Bedrooms
- City View
About This Home
Step into a lifestyle that feels unmistakably European - right in the heart of Glendale. This elegant brick townhouse evokes the charm and refinement of classic European architecture, with timeless details that immediately distinguish it from the ordinary. From its sophisticated exterior to the quiet, private feel of the building, this residence offers the elevated atmosphere of a curated European retreat, yet with every modern comfort seamlessly integrated. Here, your world expands the moment you step outside. The Americana at Brand, the Glendale Galleria, boutique shops, artisan cafes, and some of the best dining in the region are all within a short, effortless stroll. This is a home for someone who values an upscale, walkable lifestyle - the kind where your morning coffee, evening entertainment, and weekend pleasures are all accessible without ever needing to get into a car. It's the rare kind of convenience that turns everyday living into a daily luxury. Living here is like enjoying the indulgent benefits of a European city - vibrant culture, exquisite food, a pedestrian-friendly environment, and beautiful surroundings - yet without the burdens of European taxes or complications. It is the ultimate sophisticated living with freedom, elegance with practicality, and charm with exceptional convenience. This townhouse isn't just a place to live; it's a lifestyle to aspire to.
Townhouse Details
Home Type
- Townhome
Est. Annual Taxes
- $3,513
Year Built
- Built in 1988
Lot Details
- 6,838 Sq Ft Lot
- Fenced Yard
- Sprinklers on Timer
Home Design
- Modern Architecture
- Brick Exterior Construction
- Wood Siding
Interior Spaces
- 1,123 Sq Ft Home
- 2-Story Property
- Two Story Ceilings
- Drapes & Rods
- French Doors
- Entryway
- Family Room
- Living Room
- Dining Room
- City Views
- Security Lights
Kitchen
- Breakfast Area or Nook
- Breakfast Bar
- Oven or Range
- Microwave
- Dishwasher
- Kitchen Island
- Granite Countertops
- Disposal
Flooring
- Engineered Wood
- Laminate
- Tile
Bedrooms and Bathrooms
- 2 Bedrooms
- All Upper Level Bedrooms
- Double Master Bedroom
- Two Primary Bathrooms
- Powder Room
- 3 Full Bathrooms
Laundry
- Laundry Room
- Dryer
- Washer
Parking
- 4 Car Attached Garage
- Automatic Gate
- Guest Parking
Utilities
- Central Heating and Cooling System
- Heating System Mounted To A Wall or Window
Additional Features
- Brick Porch or Patio
- City Lot
Listing and Financial Details
- Security Deposit $3,150
- Tenant pays for cable TV, electricity, gas
- 12 Month Lease Term
- Assessor Parcel Number 5637-007-093
Community Details
Amenities
- Community Storage Space
Pet Policy
- Call for details about the types of pets allowed
Security
- 24-Hour Security
- Card or Code Access
- Gated Community
- Carbon Monoxide Detectors
- Fire and Smoke Detector
- Fire Sprinkler System
Map
Source: The MLS
MLS Number: 25624149
APN: 5637-007-093
- 336 W California Ave Unit 303
- 377 W California Ave
- 419 Salem St
- 107 N Columbus Ave
- 426 Ivy St
- 453 Ivy St
- 333 Milford St Unit 105
- 612 N Columbus Ave Unit 101
- 533 Hawthorne St
- 316 N Maryland Ave Unit 306
- 211 E California Ave Unit B9
- 211 E California Ave Unit B5
- 460 Oak St Unit 201
- 424 Oak St Unit 324
- 343 Pioneer Dr Unit 905
- 343 Pioneer Dr Unit 1101
- 345 Pioneer Dr Unit 501
- 345 Pioneer Dr Unit 1705
- 236 N Louise St Unit 303
- 312 N Louise St Unit 210
- 330 Salem St Unit 204
- 330 Salem St Unit 201
- 330 Salem St Unit 301
- 401 W Wilson Ave Unit 6
- 333 Myrtle St
- 313 W California Ave
- 318 W Wilson Ave
- 469 Salem St Unit 4
- 410 Milford St Unit 204
- 420 W Milford St
- 321 N Orange St
- 515 Myrtle St
- 435 Hawthorne St
- 108-120 W Wilson Ave
- 275 W Lexington Dr
- 401 N Orange St Unit FL3-ID162
- 515 W Broadway Unit 424
- 515 W Broadway Unit 205
- 515 W Broadway Unit 438
- 515 W Broadway Unit 331
