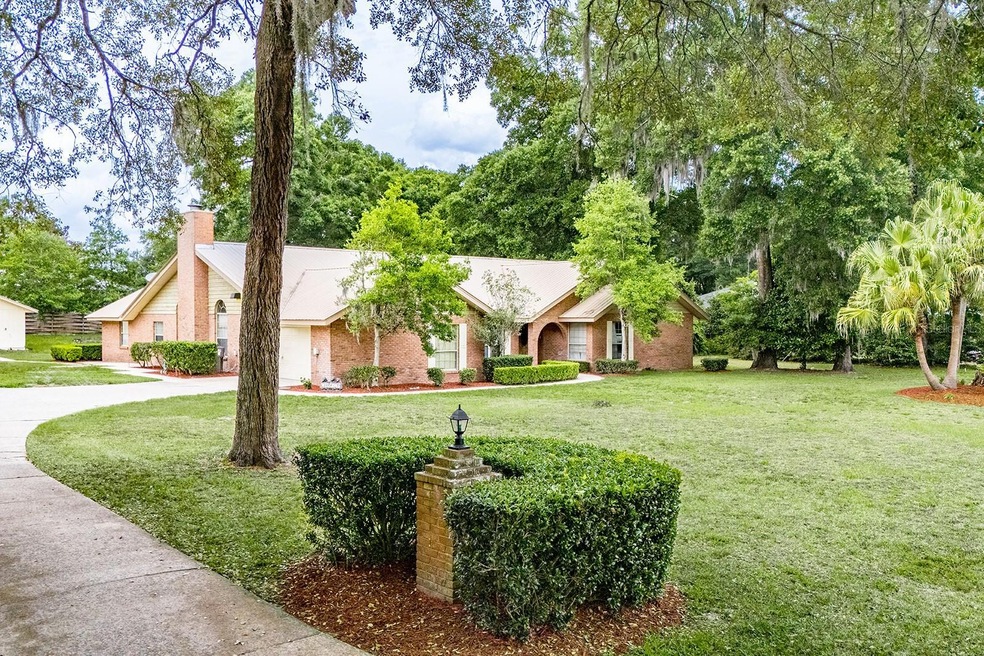
361 SE 34th St Keystone Heights, FL 32656
Estimated payment $2,940/month
Highlights
- Deck
- Separate Formal Living Room
- Solid Surface Countertops
- Traditional Architecture
- High Ceiling
- No HOA
About This Home
Welcome home to this stunning all-brick beauty that perfectly blends privacy, space, and style. Nestled in a convenient yet tucked-away location, this home offers the best of both worlds—easy access to everything you need while still feeling like your own private sanctuary all nestled on a spacious one acre lot. Step into the inviting foyer and immediately notice the high-end upgrades throughout, including beautiful flooring, gleaming granite countertops, and sleek stainless steel appliances. Love to entertain? This impressively spacious home offers a generous 3,341 square feet of well-designed living space, providing room for everyone and then some! You’ll fall in love with the beautifully updated kitchen that flows effortlessly into the expansive family room—perfect for game nights, birthday parties, or cozy evenings at home. Outside, the large brick patio is your own backyard escape, ideal for summer cookouts and relaxing afternoons.
Listing Agent
CB ISAAC REALTY Brokerage Phone: 352-475-2199 License #3435623 Listed on: 05/30/2025
Home Details
Home Type
- Single Family
Est. Annual Taxes
- $3,804
Year Built
- Built in 1988
Lot Details
- 1 Acre Lot
- South Facing Home
- Fenced
- Oversized Lot
- Cleared Lot
- Additional Parcels
- Property is zoned SF
Parking
- 2 Car Attached Garage
Home Design
- Traditional Architecture
- Brick Exterior Construction
- Slab Foundation
- Metal Roof
Interior Spaces
- 3,341 Sq Ft Home
- High Ceiling
- Ceiling Fan
- Gas Fireplace
- Family Room
- Separate Formal Living Room
- Formal Dining Room
- Den
- Inside Utility
- Laundry in unit
- Vinyl Flooring
Kitchen
- Range
- Microwave
- Dishwasher
- Solid Surface Countertops
Bedrooms and Bathrooms
- 4 Bedrooms
- Split Bedroom Floorplan
- Walk-In Closet
- 2 Full Bathrooms
Outdoor Features
- Deck
- Shed
- Private Mailbox
- Rear Porch
Utilities
- Central Heating and Cooling System
- Well
- Septic Tank
Community Details
- No Home Owners Association
Listing and Financial Details
- Visit Down Payment Resource Website
- Tax Lot 3
- Assessor Parcel Number 06034-0-00113
Map
Home Values in the Area
Average Home Value in this Area
Tax History
| Year | Tax Paid | Tax Assessment Tax Assessment Total Assessment is a certain percentage of the fair market value that is determined by local assessors to be the total taxable value of land and additions on the property. | Land | Improvement |
|---|---|---|---|---|
| 2024 | $3,963 | $288,050 | -- | -- |
| 2023 | $3,847 | $279,660 | $0 | $0 |
| 2022 | $3,696 | $271,515 | $36,000 | $235,515 |
| 2021 | $75 | $235,141 | $36,000 | $199,141 |
| 2020 | $75 | $232,272 | $36,000 | $196,272 |
| 2019 | $75 | $230,690 | $36,000 | $194,690 |
| 2018 | $75 | $226,866 | $0 | $0 |
| 2017 | $75 | $222,200 | $0 | $0 |
| 2016 | $75 | $217,630 | $0 | $0 |
| 2015 | $75 | $216,117 | $0 | $0 |
| 2014 | $75 | $214,402 | $0 | $0 |
Property History
| Date | Event | Price | Change | Sq Ft Price |
|---|---|---|---|---|
| 06/30/2025 06/30/25 | Price Changed | $475,000 | -2.1% | $142 / Sq Ft |
| 06/11/2025 06/11/25 | For Sale | $485,000 | +102.9% | $145 / Sq Ft |
| 12/17/2023 12/17/23 | Off Market | $239,000 | -- | -- |
| 01/23/2012 01/23/12 | Sold | $239,000 | -9.8% | $72 / Sq Ft |
| 12/21/2011 12/21/11 | Pending | -- | -- | -- |
| 08/30/2011 08/30/11 | For Sale | $265,000 | -- | $79 / Sq Ft |
Purchase History
| Date | Type | Sale Price | Title Company |
|---|---|---|---|
| Interfamily Deed Transfer | -- | None Available | |
| Warranty Deed | $239,000 | Attorney |
Mortgage History
| Date | Status | Loan Amount | Loan Type |
|---|---|---|---|
| Open | $306,188 | New Conventional | |
| Closed | $239,000 | VA |
Similar Homes in Keystone Heights, FL
Source: Stellar MLS
MLS Number: GC531332
APN: 06034-0-00113
- 6849 SE 35th St
- 3051 SE State Road 21
- 3051 SE State Road 21 Unit 7
- 3051 SE State Road 21 Unit 8
- 523 SE 28th Way
- TBD SE 37th St
- 7861 State Road 21
- 7838 State Road 21
- 7704 Clover Ln
- 7700 Clover Ln
- 4673 SE 3rd Ave
- 00 SE 10th St
- 6836 Womans Club Dr
- 00 SE 1st Ave
- 1326 Chatauqua Way
- 4141 SE 8th Ave
- 50 SE Forest St
- 4306 SE 1st Ave
- 4164 SE 2nd Ave
- 456 SE 43rd St
- 6140 315 County Rd
- 932 SE 40th Place
- 6612 Camelot Ct
- 25422 Pine St
- 5640 Silver Sands Cir
- 147 Hartford St
- 143 Hartford St
- 7420 NE 111th Place
- 205 Lakeview Ct
- 308 Milton Ave
- 822 Dawn Ave
- 8010 SE Us Highway 301 Unit 2A
- 8010 SE Us Hwy 301
- 2420 NE 56th Terrace Unit 80
- 101 Tomahawk Rd
- 1820 SE 64th Way
- 132 Park Rd
- 4580 NE 16th Terrace






