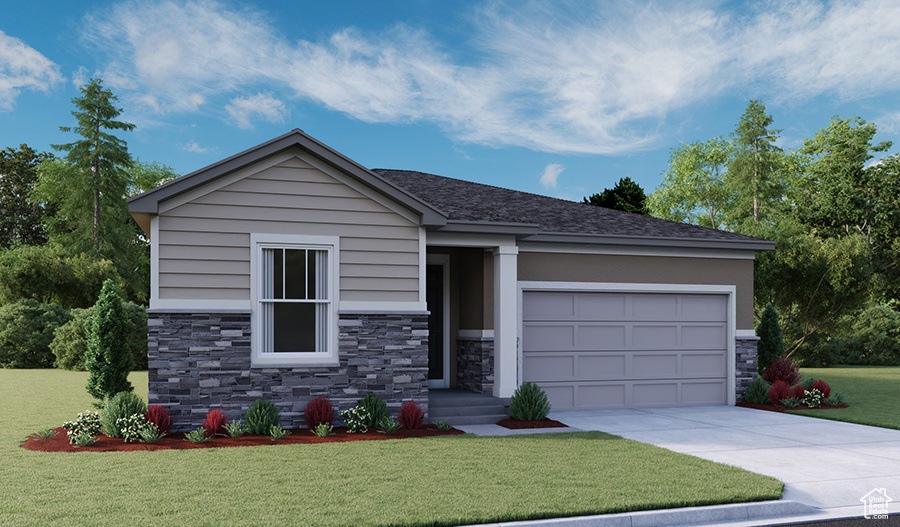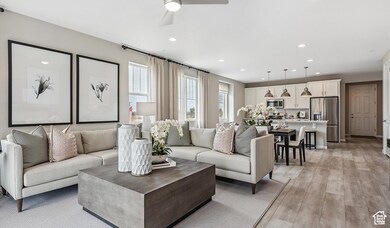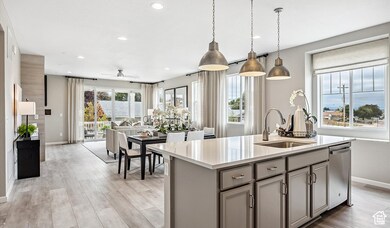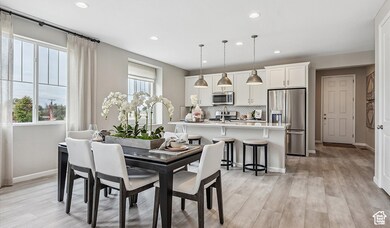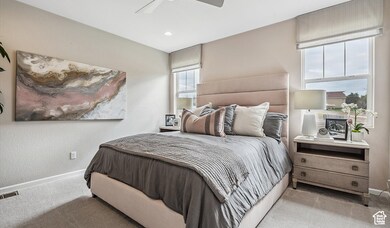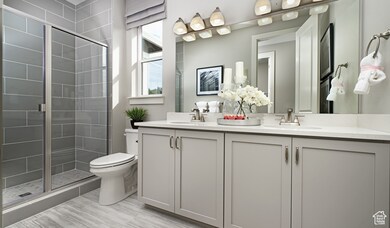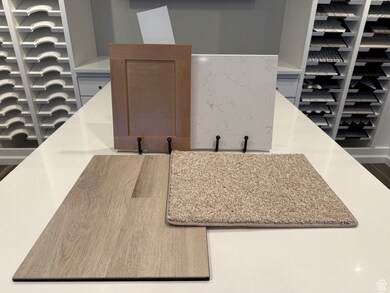
361 W Hideout Ct N Unit 1221 Stansbury Park, UT 84074
Estimated payment $3,334/month
Highlights
- New Construction
- Mountain View
- Walk-In Closet
- ENERGY STAR Certified Homes
- 3 Car Attached Garage
- SEER Rated 16+ Air Conditioning Units
About This Home
*CONTRACT TODAY AND RECEIVE UP TO $30,000 TOWARDS CLOSING COSTS AND RATE BUYDOWN. Restrictions apply* This thoughtfully designed Alexandrite is a ranch-style floor plan that offers a comfortable layout that's perfect for entertaining. Gather with your friends and family in this well-appointed kitchen, boasting a center island, and an adjacent dining area which opens up into an expansive great room. This home features a beautiful primary suite offering a roomy walk-in closet and a private bath. There are three secondary bedrooms, a shared hall bath with double sinks, and a central laundry. Quartz countertops throughout, a gas stove, double door refrigerator and a 3-car garage are included standard features. Contact us today for more information or to schedule your tour!
Listing Agent
Richmond American Homes of Utah, Inc License #10034972 Listed on: 05/01/2025
Home Details
Home Type
- Single Family
Year Built
- Built in 2025 | New Construction
Lot Details
- 7,405 Sq Ft Lot
- Landscaped
- Property is zoned Single-Family
HOA Fees
- $8 Monthly HOA Fees
Parking
- 3 Car Attached Garage
Home Design
- Stone Siding
- Stucco
Interior Spaces
- 1,740 Sq Ft Home
- 1-Story Property
- Carpet
- Mountain Views
Kitchen
- Free-Standing Range
- Microwave
- Disposal
Bedrooms and Bathrooms
- 4 Main Level Bedrooms
- Walk-In Closet
Eco-Friendly Details
- ENERGY STAR Certified Homes
- Sprinkler System
Schools
- Old Mill Elementary School
- Clarke N Johnsen Middle School
- Stansbury High School
Utilities
- SEER Rated 16+ Air Conditioning Units
- Central Heating and Cooling System
- Natural Gas Connected
Community Details
- Wild Horse Ranch Subdivision
Listing and Financial Details
- Home warranty included in the sale of the property
Map
Home Values in the Area
Average Home Value in this Area
Property History
| Date | Event | Price | Change | Sq Ft Price |
|---|---|---|---|---|
| 05/12/2025 05/12/25 | Price Changed | $504,990 | -1.1% | $290 / Sq Ft |
| 05/01/2025 05/01/25 | For Sale | $510,614 | -- | $293 / Sq Ft |
Similar Homes in Stansbury Park, UT
Source: UtahRealEstate.com
MLS Number: 2081811
- 225 N Bristlecone Ct E
- 603 Valley Dr
- 343 Hideout Ct Unit 1222
- 6465 Spur Ln N Unit 1208
- 361 W Hideout Ct N
- 361 W Hideout Ct N Unit 1221
- 6496 Spur Ln N Unit 1219
- 6495 Spur Ln Unit 1206
- 0 Bates Canyon Unit 2074869
- 8048 N Park Ln Unit 2
- 796 N Crimson Dr
- 3395 N 400 W Unit 6
- 308 E Prestwick Lot 611 Ln
- 240 S Droubay Rd E
- 548 N 100 W Unit 2
- 4282 Lucky Ln Unit 2
- 4268 Lucky Ln Unit 3
- 4254 Lucky Ln Unit 4
- 4240 Lucky Ln Unit 5
- 250 W 450 N
