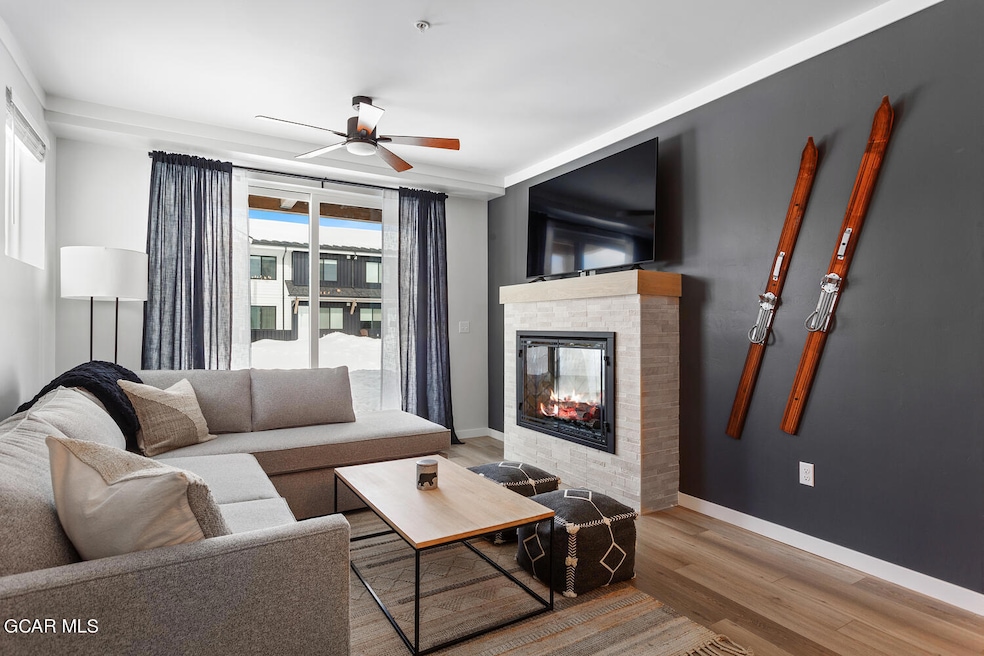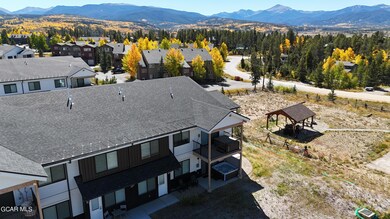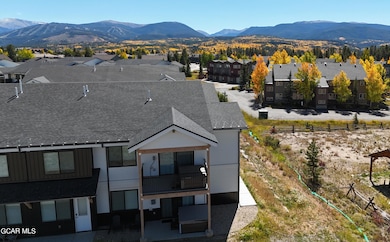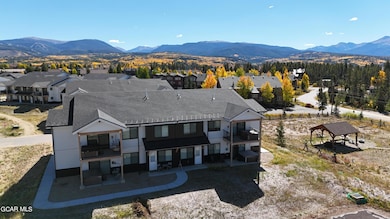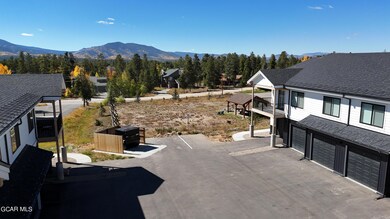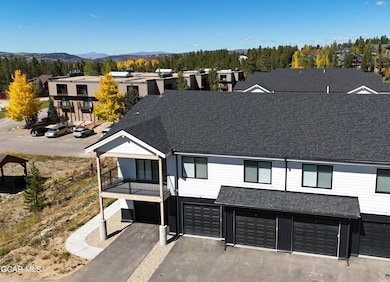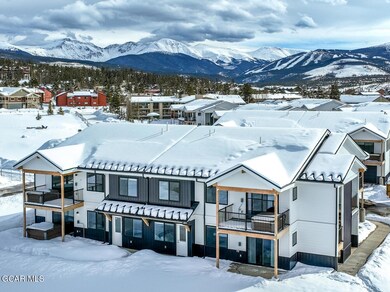
361 W Meadow Mile Unit 2 Fraser, CO 80442
Estimated payment $4,641/month
Highlights
- New Construction
- Primary Bedroom Suite
- Mountain View
- Spa
- Open Floorplan
- Contemporary Architecture
About This Home
*Turnkey - full furnishings and hot tub included* Seller is also offering the option of a 1/3 co-ownership interest for $245,000. Please inquire for more information. Welcome to mountain living at its finest. Proudly situated in the heart of Fraser, this mountain condo features coveted direct access to the heated and attached garage. Professionally and thoughtfully upgraded and designed. Fully furnished with high end furnishings and accents. The bright and open layout seamlessly connects the living, dining and kitchen areas, creating the perfect space for entertaining guests and family. Enjoy the mountain views while sitting in front of the upgraded fireplace with wood mantle. The family room includes a West Elm pullout queen sofa with chaise lounge. The fully equipped kitchen features quartz countertops, stainless appliances, subway tile and ample fully stocked cabinetry. Enjoy bar seating adjacent to the dining room, both featuring upgraded and statement light fixtures. The expansive primary suite adds convenience and potential with a breakfast bar with microwave and fridge and a private entrance. Adorned with a king size bed, West Elm night stands and dresser, a dinette set and a kitchenette. The large primary bathroom features quartz countertops, large closets and walk-in shower with subway tile surround. The second bedroom boasts a twin xl over king adult steel bunkbed, night stands and West Elm console. All rooms offer smart TVs, duvets and covers, pillows and shams. Storage closets throughout including the laundry closet with stackable full size washer/dryer. The heated and attached garage has direct access to the unit and offers a ski rack and storage space. Additional features include window coverings, professionally painted with accent walls, artwork and accents. Just two minutes to the bus stop to Winter Park. Close to shopping, restaurants, breweries, ski areas, Grand Lake and much more. The setting offers incredible views of Colorado's most majestic mountains. A true escape for those who love the peace and tranquility of a mountain retreat. Move right in!
Property Details
Home Type
- Condominium
Est. Annual Taxes
- $2,440
Year Built
- Built in 2023 | New Construction
Lot Details
- Many Trees
HOA Fees
- $522 Monthly HOA Fees
Parking
- 1 Car Attached Garage
- Garage Door Opener
- Additional Parking
Home Design
- Contemporary Architecture
- Newly Painted Property
- Slab Foundation
- Frame Construction
- Metal Siding
Interior Spaces
- 1,035 Sq Ft Home
- Open Floorplan
- Wet Bar
- Furniture Available With House
- Ceiling Fan
- Double Pane Windows
- Family Room with Fireplace
- Formal Dining Room
- Carpet
- Mountain Views
Kitchen
- Eat-In Kitchen
- Self-Cleaning Oven
- Range
- Microwave
- Dishwasher
- Disposal
Bedrooms and Bathrooms
- 2 Bedrooms
- Primary Bedroom Suite
- In-Law or Guest Suite
Laundry
- Laundry Room
- Laundry on main level
- Washer and Dryer
Home Security
Outdoor Features
- Spa
- Covered Patio or Porch
Schools
- Fraser Elementary School
- East Grand Middle School
- Middle Park High School
Utilities
- Baseboard Heating
- Natural Gas Not Available
- Propane Needed
- Water Tap Fee Is Paid
- Internet Available
- Wi-Fi Available
- Phone Available
- Cable TV Available
Listing and Financial Details
- Home warranty included in the sale of the property
- Long Term Rental Allowed
- Assessor Parcel Number 158720126002
Community Details
Overview
- Association fees include water/sewer included, internet, insurance, trash, exterior maintenance
- Resort Management Gr Association
- Sunnyside Flats Subdivision
- On-Site Maintenance
- Greenbelt
Recreation
- Community Spa
- Snow Removal
Security
- Fire and Smoke Detector
Map
Home Values in the Area
Average Home Value in this Area
Property History
| Date | Event | Price | Change | Sq Ft Price |
|---|---|---|---|---|
| 07/09/2025 07/09/25 | Price Changed | $735,000 | +200.0% | $710 / Sq Ft |
| 07/09/2025 07/09/25 | For Sale | $245,000 | -65.7% | $237 / Sq Ft |
| 06/09/2025 06/09/25 | Price Changed | $715,000 | -1.4% | $691 / Sq Ft |
| 04/18/2025 04/18/25 | Price Changed | $725,000 | 0.0% | $700 / Sq Ft |
| 04/18/2025 04/18/25 | For Sale | $725,000 | -3.3% | $700 / Sq Ft |
| 04/08/2025 04/08/25 | Pending | -- | -- | -- |
| 04/08/2025 04/08/25 | Price Changed | $750,000 | -8.0% | $725 / Sq Ft |
| 04/02/2025 04/02/25 | For Sale | $815,000 | -- | $787 / Sq Ft |
About the Listing Agent

As a Colorado native, Karen has always taken an interest in market trends and the evolving of local neighborhoods. Being a broker since 2008 and following in her family’s real estate success, she has a passion for the business and is committed to providing excellent service for her clients. She defines success by the satisfaction of each individual client, and by helping them achieve their real estate goals. Karen’s attention to detail and her ability to multitask and negotiate benefit her
Karen's Other Listings
Source: Grand County Board of REALTORS®
MLS Number: 25-72
- 341 W Meadow Mile Unit 2
- 421 W Meadow Mile (Gcr 840) Unit 4
- 361 W Meadow Mile (Gcr 840) Unit 2
- 52 Unit G-1
- 361 Gcr 840 Unit 3
- 72 Gcr 8500-Jabberwocky Unit B-204
- 48 Gcr 8500 Unit F-3
- 80 Jabberwocky Unit C202
- 421 W Meadow Mile Unit 4
- 40 Gcr 8500 Unit E-3
- 285 Gcr 832 Unit 23-3
- 140 Sterling Loop Unit 202
- 410 Cougar Ave Unit 3
- 200 Gcr 8332 Aka Quill Ct
- 83 Gcr 8400 Unit D12
- 83 Gcr 8400 Unit A5
- 83 Gcr 832 #F-10
- 242 Gcr 832 Unit B-11
- 242 Gcr 832 Unit A-2
- 24 Gcr 8400 Unit 8-1
- 406 N Zerex St Unit 2
- 406 N Zerex St Unit 10
- 300 Park Ave Unit A
- 105 Elk Creek Dr
- 461 Muse Dr
- 707 Red Quill Way Unit ID1269082P
- 422 Iron Horse Way
- 150 Village Rd Unit 201
- 150 Village Rd
- 201 Ten Mile Dr Unit 303
- 265 Christiansen Ave Unit B
- 6311 Us-40
- 660 W Spruce St
- 2981 Fall River Rd Unit 2981
- 1920 Argentine
- 900 Rose St
- 902 Rose St
- 440 Powder Run Dr
- 218 Tall Pine Cir
- 3107 Riverside Dr
