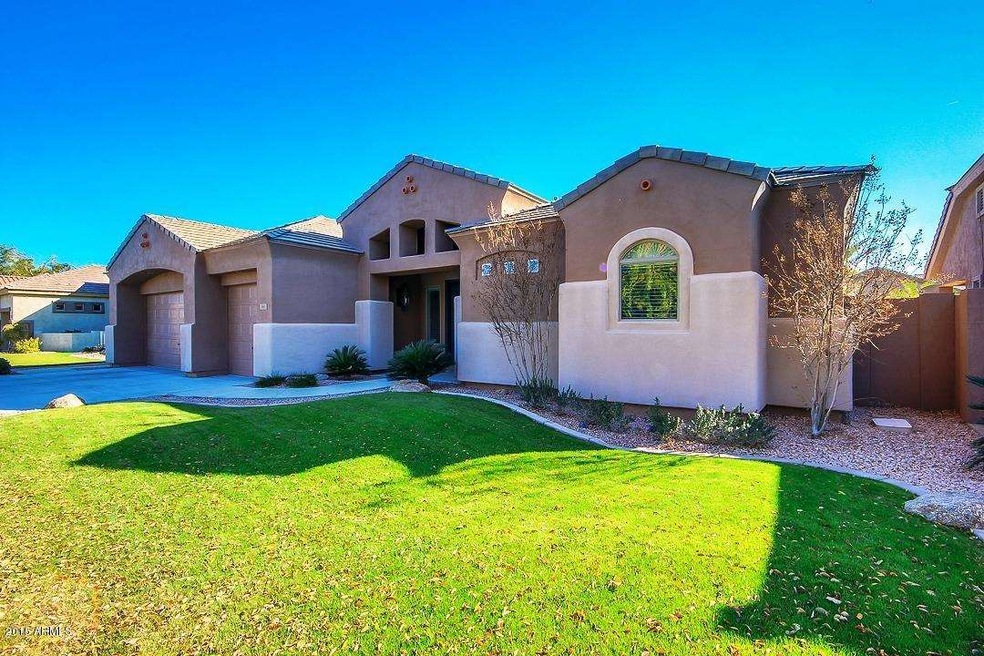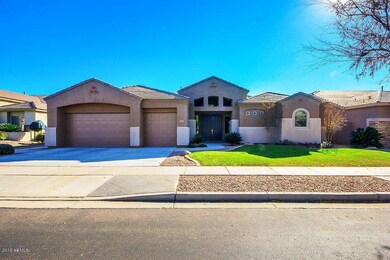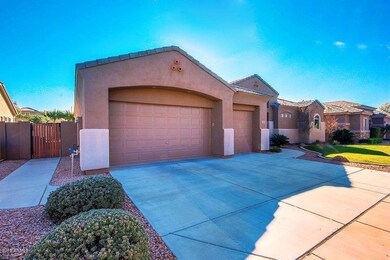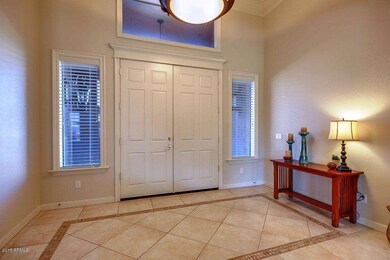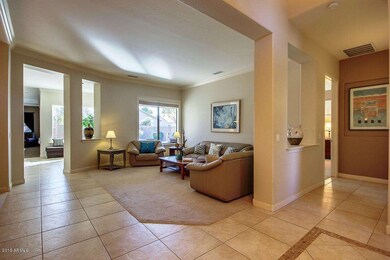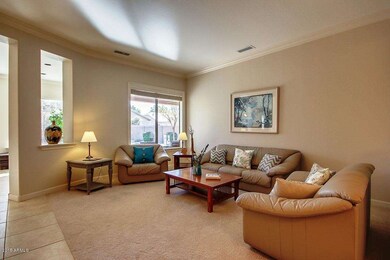
361 W Sparrow Dr Chandler, AZ 85286
Central Chandler NeighborhoodEstimated Value: $804,114 - $940,000
Highlights
- Gated Community
- 0.23 Acre Lot
- Granite Countertops
- T. Dale Hancock Elementary School Rated A
- Community Lake
- Covered patio or porch
About This Home
As of February 2016Stunning large single story model quality home in this highly coveted and gated Arden Park neighborhood! Look through the photos and view the virtual tour, and you will notice beautiful double doors upon entering, 9' doorways, custom crown moldings throughout, upgraded lighting fixtures everywhere, large 20” floor tiles in all high traffic areas, custom woodwork around all windows and drywall openings, a spacious open floor plan, granite countertops in kitchen and laundry, new KitchenAid SS appliances, ceiling fans in all rooms, built in surround sound system and security, large 2 1/2” wood blinds, accent walls, a large 3 car garage with epoxy floors and built in cabinets, and professionally landscaped front and back yards. This home has been impeccably cared for. Must See!
Last Agent to Sell the Property
William Ryan
Infinity & Associates Real Estate License #BR004517000 Listed on: 12/28/2015
Last Buyer's Agent
Deborah Dellis
Realty Executives License #SA113801000

Home Details
Home Type
- Single Family
Est. Annual Taxes
- $3,026
Year Built
- Built in 2002
Lot Details
- 10,000 Sq Ft Lot
- Block Wall Fence
- Front and Back Yard Sprinklers
HOA Fees
Parking
- 3 Car Garage
- Garage Door Opener
Home Design
- Wood Frame Construction
- Tile Roof
- Stucco
Interior Spaces
- 3,040 Sq Ft Home
- 1-Story Property
- Ceiling Fan
- Double Pane Windows
- Solar Screens
- Security System Owned
Kitchen
- Eat-In Kitchen
- Dishwasher
- Kitchen Island
- Granite Countertops
Flooring
- Carpet
- Tile
Bedrooms and Bathrooms
- 4 Bedrooms
- Primary Bathroom is a Full Bathroom
- 3 Bathrooms
- Dual Vanity Sinks in Primary Bathroom
- Bathtub With Separate Shower Stall
Laundry
- Laundry in unit
- Washer and Dryer Hookup
Outdoor Features
- Covered patio or porch
Schools
- T. Dale Hancock Elementary School
- Bogle Junior High School
- Hamilton High School
Utilities
- Refrigerated Cooling System
- Zoned Heating
- Heating System Uses Natural Gas
- Cable TV Available
Listing and Financial Details
- Tax Lot 142
- Assessor Parcel Number 303-85-324
Community Details
Overview
- Association fees include ground maintenance
- Premier Mgmt Association, Phone Number (480) 704-2900
- Association Phone (480) 704-2900
- Built by US Home
- Arden Park Subdivision, Sharp Floorplan
- Community Lake
Recreation
- Bike Trail
Security
- Gated Community
Ownership History
Purchase Details
Purchase Details
Home Financials for this Owner
Home Financials are based on the most recent Mortgage that was taken out on this home.Purchase Details
Home Financials for this Owner
Home Financials are based on the most recent Mortgage that was taken out on this home.Purchase Details
Purchase Details
Home Financials for this Owner
Home Financials are based on the most recent Mortgage that was taken out on this home.Similar Homes in Chandler, AZ
Home Values in the Area
Average Home Value in this Area
Purchase History
| Date | Buyer | Sale Price | Title Company |
|---|---|---|---|
| Austerman Trust | -- | None Listed On Document | |
| Austerman Rusty D | -- | First Arizona Title | |
| Austerman Rusty D | $485,000 | First Arizona Title Agency | |
| Feathers Gregory W | $385,000 | First American Title Ins Co | |
| Myrick Donald C | $313,078 | North American Title |
Mortgage History
| Date | Status | Borrower | Loan Amount |
|---|---|---|---|
| Previous Owner | Austerman Rusty D | $440,000 | |
| Previous Owner | Austerman Rusty D | $178,062 | |
| Previous Owner | Austerman Rusty D | $436,500 | |
| Previous Owner | Myrick Donald C | $62,615 | |
| Previous Owner | Myrick Donald C | $250,450 |
Property History
| Date | Event | Price | Change | Sq Ft Price |
|---|---|---|---|---|
| 02/08/2016 02/08/16 | Sold | $485,000 | -2.0% | $160 / Sq Ft |
| 12/29/2015 12/29/15 | Pending | -- | -- | -- |
| 12/28/2015 12/28/15 | For Sale | $494,900 | -- | $163 / Sq Ft |
Tax History Compared to Growth
Tax History
| Year | Tax Paid | Tax Assessment Tax Assessment Total Assessment is a certain percentage of the fair market value that is determined by local assessors to be the total taxable value of land and additions on the property. | Land | Improvement |
|---|---|---|---|---|
| 2025 | $3,937 | $49,311 | -- | -- |
| 2024 | $3,850 | $46,963 | -- | -- |
| 2023 | $3,850 | $63,280 | $12,650 | $50,630 |
| 2022 | $3,710 | $48,410 | $9,680 | $38,730 |
| 2021 | $3,830 | $46,180 | $9,230 | $36,950 |
| 2020 | $3,805 | $43,010 | $8,600 | $34,410 |
| 2019 | $3,651 | $41,480 | $8,290 | $33,190 |
| 2018 | $3,529 | $39,350 | $7,870 | $31,480 |
| 2017 | $3,280 | $37,650 | $7,530 | $30,120 |
| 2016 | $3,147 | $38,650 | $7,730 | $30,920 |
| 2015 | $3,026 | $35,580 | $7,110 | $28,470 |
Agents Affiliated with this Home
-
W
Seller's Agent in 2016
William Ryan
Infinity & Associates Real Estate
-

Buyer's Agent in 2016
Deborah Dellis
Realty Executives
(480) 899-3322
Map
Source: Arizona Regional Multiple Listing Service (ARMLS)
MLS Number: 5376586
APN: 303-85-324
- 2200 S Holguin Way
- 300 W Cardinal Way
- 2662 S Iowa St
- 461 W Flamingo Dr
- 641 W Oriole Way
- 203 W Raven Dr
- 285 W Goldfinch Way
- 2333 S Eileen Place
- 102 W Raven Dr
- 2702 S Beverly Place
- 271 W Roadrunner Dr
- 241 W Roadrunner Dr
- 1981 S Tumbleweed Ln Unit 2
- 1981 S Tumbleweed Ln Unit 5
- 1981 S Tumbleweed Ln Unit 3
- 1981 S Tumbleweed Ln Unit 4
- 1981 S Tumbleweed Ln Unit 1
- 1785 S Nebraska St
- 141 W Roadrunner Dr
- 250 W Queen Creek Rd Unit 206
- 361 W Sparrow Dr
- 371 W Sparrow Dr
- 351 W Sparrow Dr
- 362 W Macaw Dr
- 352 W Macaw Dr
- 381 W Sparrow Dr
- 372 W Macaw Dr
- 331 W Sparrow Dr
- 360 W Sparrow Dr
- 332 W Macaw Dr
- 2280 S Illinois St
- 350 W Sparrow Dr
- 382 W Macaw Dr
- 2270 S Illinois St
- 330 W Sparrow Dr
- 363 W Macaw Dr
- 373 W Macaw Dr
- 359 W Kingbird Dr
- 311 W Sparrow Dr
