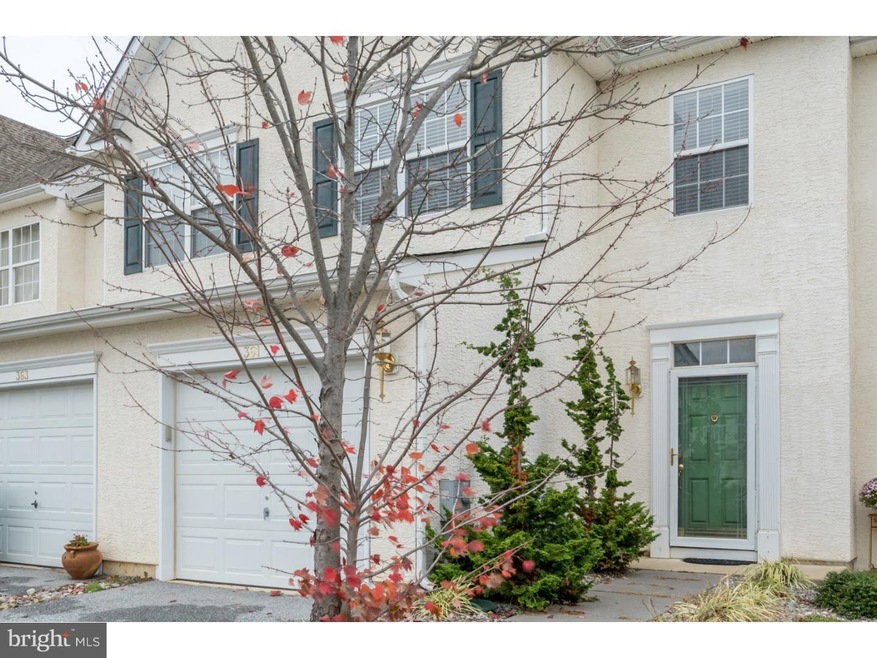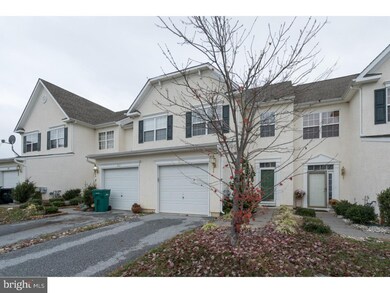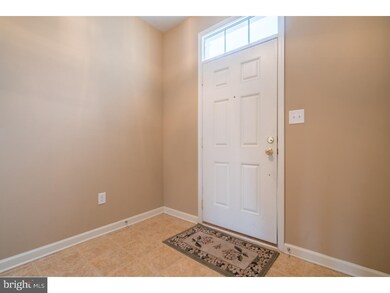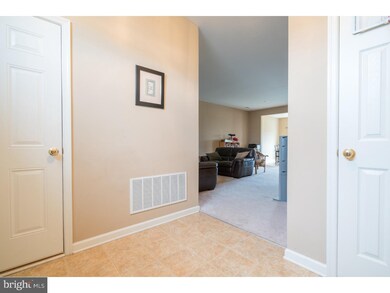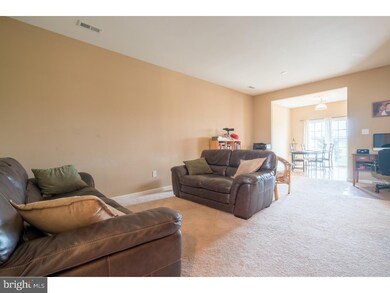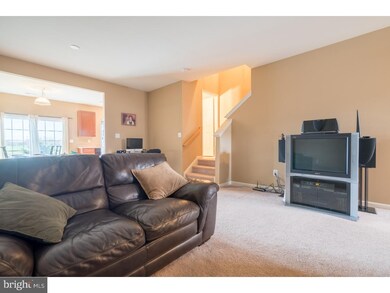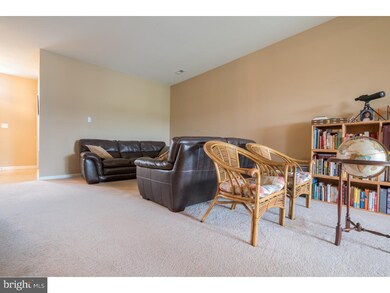
361 Wilmore Dr Middletown, DE 19709
Highlights
- Traditional Architecture
- No HOA
- Eat-In Kitchen
- Louis L. Redding Middle School Rated A
- 1 Car Attached Garage
- Living Room
About This Home
As of January 2021Just in time for the new year! You will love this 3 Bedroom, 2.5 Bath Town home located in the Willow Grove Mill Community. This is a great location in Middletown and is very close to Route 1 access for convenience when traveling North or South. The large foyer welcomes you into the open floor plan with neutral colors and 9 ' ceilings! The main floor has a very large great room open to the eat in kitchen with 42" cabinets. Sliders off the back of the kitchen lead you to the back yard. The 1 car garage has an opener and is extra deep with a storage area. The second floor has 2 comfortable bedrooms which share a full bath. The large master bedroom with walk-in closet has it's own full bathroom with dual sinks. The 2nd floor laundry room is a very nice size and provides more storage space. The home is in move in ready condition and comes with all appliances. Pictures are coming soon
Townhouse Details
Home Type
- Townhome
Est. Annual Taxes
- $1,818
Year Built
- Built in 2008
Lot Details
- 2,614 Sq Ft Lot
- Property is in good condition
Parking
- 1 Car Attached Garage
- 2 Open Parking Spaces
Home Design
- Traditional Architecture
- Stucco
Interior Spaces
- 1,650 Sq Ft Home
- Property has 2 Levels
- Ceiling height of 9 feet or more
- Living Room
- Eat-In Kitchen
- Laundry on upper level
Bedrooms and Bathrooms
- 3 Bedrooms
- En-Suite Primary Bedroom
Utilities
- Forced Air Heating and Cooling System
- Heating System Uses Gas
- Natural Gas Water Heater
Community Details
- No Home Owners Association
- Willow Grove Mill Subdivision
Listing and Financial Details
- Tax Lot 022
- Assessor Parcel Number 23-033.00-022
Ownership History
Purchase Details
Home Financials for this Owner
Home Financials are based on the most recent Mortgage that was taken out on this home.Purchase Details
Home Financials for this Owner
Home Financials are based on the most recent Mortgage that was taken out on this home.Purchase Details
Home Financials for this Owner
Home Financials are based on the most recent Mortgage that was taken out on this home.Similar Home in Middletown, DE
Home Values in the Area
Average Home Value in this Area
Purchase History
| Date | Type | Sale Price | Title Company |
|---|---|---|---|
| Deed | $244,000 | None Available | |
| Deed | $199,999 | Attorney | |
| Deed | $199,900 | None Available |
Mortgage History
| Date | Status | Loan Amount | Loan Type |
|---|---|---|---|
| Open | $249,612 | VA | |
| Previous Owner | $145,000 | Purchase Money Mortgage | |
| Previous Owner | $4,000,000 | Construction |
Property History
| Date | Event | Price | Change | Sq Ft Price |
|---|---|---|---|---|
| 01/18/2021 01/18/21 | Sold | $244,000 | +2.1% | $148 / Sq Ft |
| 10/27/2020 10/27/20 | Pending | -- | -- | -- |
| 10/10/2020 10/10/20 | For Sale | $239,000 | +19.5% | $145 / Sq Ft |
| 03/10/2016 03/10/16 | Sold | $199,999 | 0.0% | $121 / Sq Ft |
| 01/21/2016 01/21/16 | Pending | -- | -- | -- |
| 12/08/2015 12/08/15 | Price Changed | $199,999 | -2.4% | $121 / Sq Ft |
| 11/10/2015 11/10/15 | For Sale | $204,900 | -- | $124 / Sq Ft |
Tax History Compared to Growth
Tax History
| Year | Tax Paid | Tax Assessment Tax Assessment Total Assessment is a certain percentage of the fair market value that is determined by local assessors to be the total taxable value of land and additions on the property. | Land | Improvement |
|---|---|---|---|---|
| 2024 | $2,682 | $72,800 | $12,000 | $60,800 |
| 2023 | $218 | $72,800 | $12,000 | $60,800 |
| 2022 | $2,238 | $72,800 | $12,000 | $60,800 |
| 2021 | $2,189 | $72,800 | $12,000 | $60,800 |
| 2020 | $2,164 | $72,800 | $12,000 | $60,800 |
| 2019 | $2,223 | $72,800 | $12,000 | $60,800 |
| 2018 | $1,919 | $72,800 | $12,000 | $60,800 |
| 2017 | $218 | $72,800 | $12,000 | $60,800 |
| 2016 | $1,873 | $72,600 | $12,000 | $60,600 |
| 2015 | $1,818 | $72,600 | $12,000 | $60,600 |
| 2014 | $1,814 | $72,600 | $12,000 | $60,600 |
Agents Affiliated with this Home
-
C
Seller's Agent in 2021
Christine Craig
BHHS Fox & Roach
-
A
Buyer's Agent in 2021
AC Coverdale
First Class Properties
-

Seller's Agent in 2016
Rick Anibal
RE/MAX
(302) 547-6700
14 in this area
120 Total Sales
Map
Source: Bright MLS
MLS Number: 1002734306
APN: 23-033.00-022
- 1047 Sherbourne Rd
- 178 Gillespie Ave
- 460 Brockton Dr
- 141 Gillespie Ave
- 34 Springfield Cir
- 421 Quincy Ave
- 407 Northhampton Way
- 441 Sitka Spruce Ln
- 138 Wye Oak Dr
- 56 Willow Grove Mill Dr
- 242 Mingo Way
- 124 Willow Grove Mill Dr
- 373 Northhampton Way
- 139 Wye Oak Dr
- 522 Lilac Dr
- 94 Willow Grove Mill Dr
- 734 Wood Duck Ct
- 226 Bucktail Dr
- 805 Haley St
- 269 Bucktail Dr
