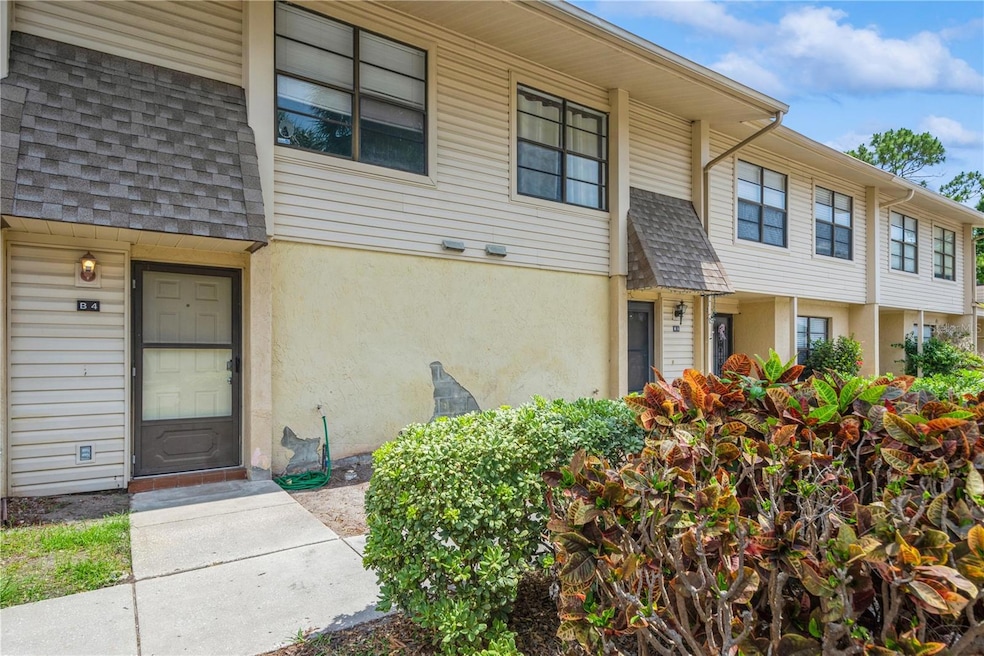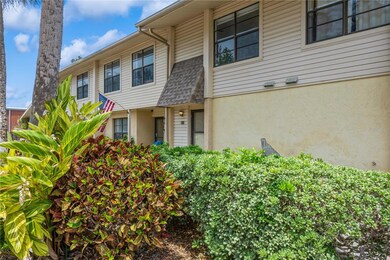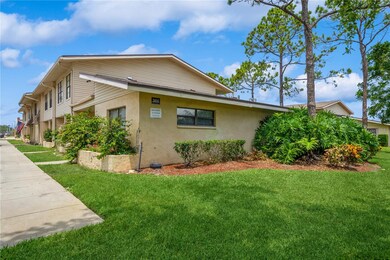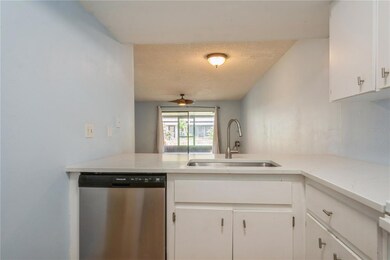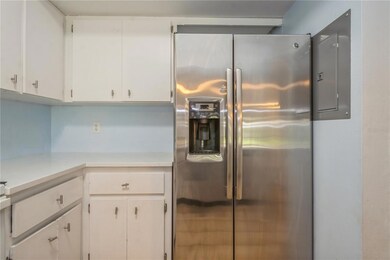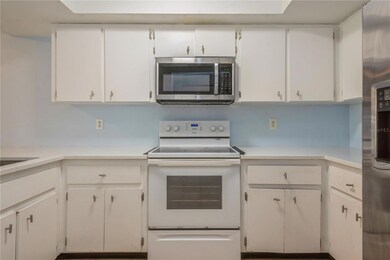3610 54th St W Unit B4 Bradenton, FL 34209
West Bradenton NeighborhoodEstimated payment $1,646/month
Highlights
- 5.1 Acre Lot
- Balcony
- Ceramic Tile Flooring
- Community Pool
- Living Room
- Central Heating and Cooling System
About This Home
Preferred lender is offering 1% of the loan amount as a lender credit towards buyers closing costs or interest rate buydowns on this specific home! Discover this inviting 2-bedroom, 1.5-bathroom townhouse offering 1,020 square feet of comfortable living space in a well-maintained community. Built in 1984, this residence features a functional layout with a spacious living area, a well-equipped kitchen, and in-unit washer and dryer. The home includes quartz kitchen countertops and essential appliances such as a refrigerator, range/oven, microwave, and a dishwasher. Central air conditioning ensures year-round comfort. Enjoy access to community amenities including a swimming pool and landscaped common areas. Ideally situated just a short drive from Bradenton Beach, this location offers convenient access to coastal recreation, local shops, dining, and more. With a monthly HOA fee of approximately $480, which covers amenities and exterior maintenance, this townhome presents a practical and well-located living opportunity in West Bradenton.
Listing Agent
COLDWELL BANKER REALTY Brokerage Phone: 941-907-1033 License #3422014 Listed on: 05/07/2025

Co-Listing Agent
COLDWELL BANKER REALTY Brokerage Phone: 941-907-1033 License #3551152
Townhouse Details
Home Type
- Townhome
Est. Annual Taxes
- $2,217
Year Built
- Built in 1984
Lot Details
- South Facing Home
- Metered Sprinkler System
HOA Fees
- $480 Monthly HOA Fees
Parking
- 2 Parking Garage Spaces
Home Design
- Bi-Level Home
- Slab Foundation
- Frame Construction
- Shingle Roof
- Wood Siding
- Block Exterior
Interior Spaces
- 1,020 Sq Ft Home
- Ceiling Fan
- Living Room
Kitchen
- Range
- Microwave
- Dishwasher
- Disposal
Flooring
- Ceramic Tile
- Luxury Vinyl Tile
Bedrooms and Bathrooms
- 2 Bedrooms
Laundry
- Laundry on upper level
- Dryer
- Washer
Outdoor Features
- Balcony
Schools
- Moody Elementary School
- W.D. Sugg Middle School
- Bayshore High School
Utilities
- Central Heating and Cooling System
- High Speed Internet
- Cable TV Available
Listing and Financial Details
- Visit Down Payment Resource Website
- Tax Lot B4
- Assessor Parcel Number 5111115357
Community Details
Overview
- Association fees include pool, maintenance structure, ground maintenance, management, trash
- Fran Jones Association, Phone Number (941) 538-7335
- Horizon Townhouses Condominium Community
- Horizon Twnhs Subdivision
Recreation
- Community Pool
Pet Policy
- Dogs and Cats Allowed
- Breed Restrictions
Map
Home Values in the Area
Average Home Value in this Area
Tax History
| Year | Tax Paid | Tax Assessment Tax Assessment Total Assessment is a certain percentage of the fair market value that is determined by local assessors to be the total taxable value of land and additions on the property. | Land | Improvement |
|---|---|---|---|---|
| 2025 | $2,217 | $110,823 | -- | -- |
| 2024 | $2,217 | $157,250 | -- | $157,250 |
| 2023 | $2,150 | $157,250 | $0 | $157,250 |
| 2022 | $1,790 | $114,450 | $0 | $114,450 |
| 2021 | $1,562 | $96,000 | $0 | $96,000 |
| 2020 | $1,501 | $89,000 | $0 | $89,000 |
| 2019 | $1,451 | $91,000 | $0 | $91,000 |
| 2018 | $1,353 | $85,000 | $0 | $0 |
| 2017 | $1,092 | $65,000 | $0 | $0 |
| 2016 | $929 | $47,000 | $0 | $0 |
| 2015 | $807 | $42,750 | $0 | $0 |
Property History
| Date | Event | Price | Change | Sq Ft Price |
|---|---|---|---|---|
| 07/08/2025 07/08/25 | For Rent | $1,850 | 0.0% | -- |
| 06/10/2025 06/10/25 | Price Changed | $185,000 | -7.0% | $181 / Sq Ft |
| 05/28/2025 05/28/25 | Price Changed | $199,000 | -11.6% | $195 / Sq Ft |
| 05/07/2025 05/07/25 | For Sale | $225,000 | -- | $221 / Sq Ft |
Purchase History
| Date | Type | Sale Price | Title Company |
|---|---|---|---|
| Special Warranty Deed | $60,000 | None Available | |
| Trustee Deed | $11,700 | Attorney | |
| Warranty Deed | $125,000 | None Available | |
| Warranty Deed | $89,000 | -- | |
| Warranty Deed | -- | -- | |
| Warranty Deed | $47,000 | -- |
Mortgage History
| Date | Status | Loan Amount | Loan Type |
|---|---|---|---|
| Previous Owner | $84,000 | Purchase Money Mortgage | |
| Previous Owner | $80,100 | Purchase Money Mortgage | |
| Previous Owner | $44,650 | Purchase Money Mortgage |
Source: Stellar MLS
MLS Number: A4651271
APN: 51111-1535-7
- 3610 54th St W Unit B5
- 3610 54th St W Unit B8
- 3602 54th St W Unit D4
- 5314 36th Avenue Cir W Unit F3
- 5224 39th Ave W
- 5303 40th Ave W
- 4015 52nd Street Ct W
- 3980 Ironwood Cir Unit 206
- 3680 Ironwood Cir Unit 606L
- 3680 Ironwood Cir Unit 603L
- 3417 50th St W
- 4210 Ironwood Cir Unit 107J
- 4210 Ironwood Cir Unit 101J
- 4210 Ironwood Cir Unit 308J
- 3620 Ironwood Cir Unit 606O
- 3820 Ironwood Ln Unit 106I
- 3840 Ironwood Ln Unit 501H
- 3860 Ironwood Ln Unit 503G
- 4460 Ironwood Cir Unit 306A
- 4460 Ironwood Cir Unit 505AD
- 5201 35th Ave W
- 3660 Ironwood Cir Unit 503M
- 5801 Fishermans Dr
- 3680 Ironwood Cir Unit 204 L
- 3710 59th Street Dr W
- 5907 36th Avenue Cir W Unit 5907
- 4210 Ironwood Cir Unit 304J
- 4210 Ironwood Cir Unit 408J
- 4210 Ironwood Cir Unit 103J
- 4080 Ironwood Cir Unit 306C
- 4460 Ironwood Cir Unit 406 A
- 5909 30th Ave W
- 4460 Ironwood Cir Unit 501A
- 4480 Ironwood Cir Unit 302A
- 4480 Ironwood Cir Unit 213A
- 4480 Ironwood Cir Unit 218A
- 3409 45th St W
- 4410 Fairways Blvd Unit 208
- 4570 Pinebrook Cir Unit 304
- 4480 Fairways Blvd Unit 109
