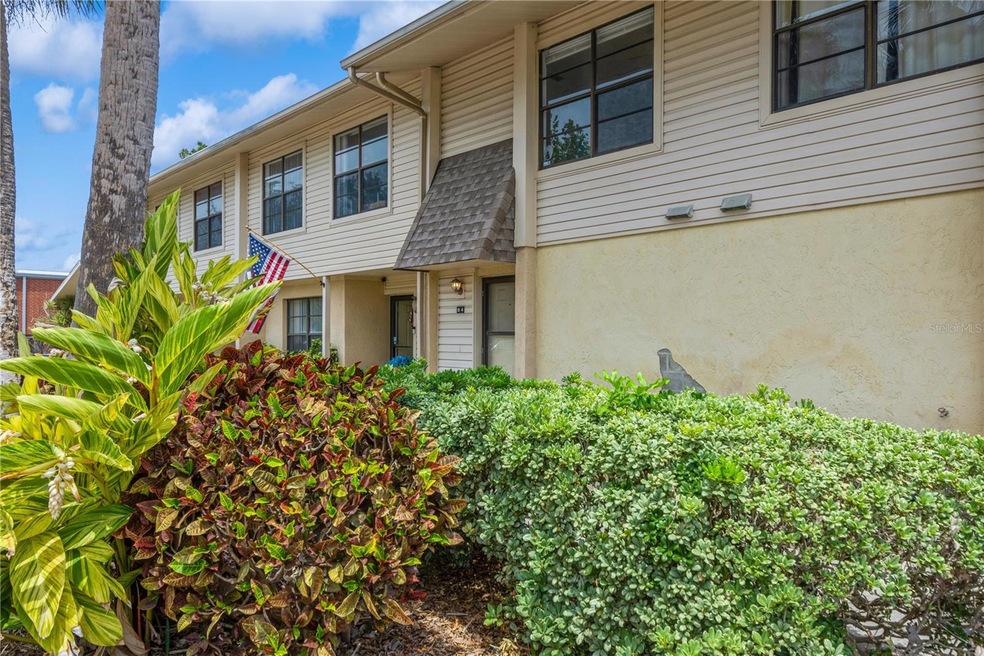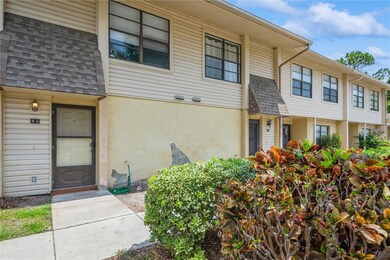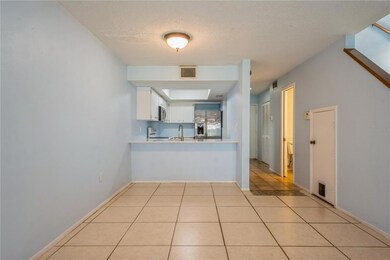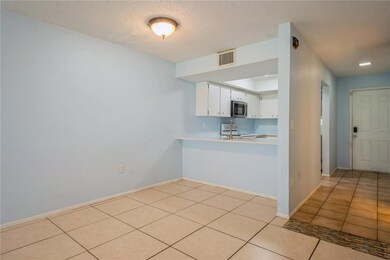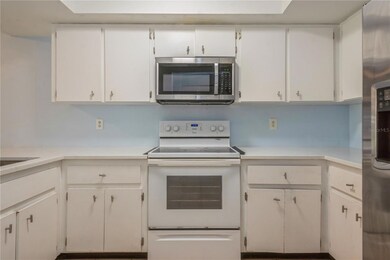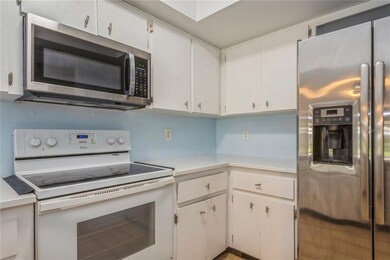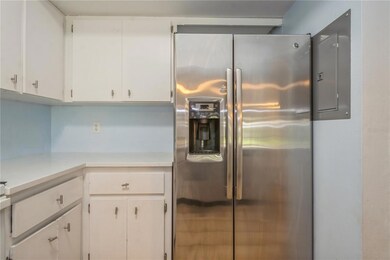3610 54th St W Unit B4 Bradenton, FL 34209
West Bradenton NeighborhoodHighlights
- 5.1 Acre Lot
- Balcony
- Ceramic Tile Flooring
- Community Pool
- Living Room
- Central Heating and Cooling System
About This Home
Welcome to this charming 2-bedroom, 1.5-bath townhouse offering 1,020 square feet of comfortable living in a well-maintained community in West Bradenton. This spacious home features an open living area, a functional kitchen with quartz countertops, and essential appliances including a refrigerator, range, microwave, dishwasher, and in-unit washer and dryer. Stay cool year-round with central air conditioning. Residents can enjoy community amenities such as a swimming pool and nicely landscaped common areas. Conveniently located just a short drive from Bradenton Beach, Anna Maria Island and G.T. Bray Park with easy access to shopping, dining, schools, and coastal activities. Don’t miss this opportunity to live in a great location close to everything Bradenton has to offer!
Listing Agent
COLDWELL BANKER REALTY Brokerage Phone: 941-907-1033 License #3422014 Listed on: 07/08/2025

Co-Listing Agent
COLDWELL BANKER REALTY Brokerage Phone: 941-907-1033 License #3551152
Townhouse Details
Home Type
- Townhome
Est. Annual Taxes
- $2,217
Year Built
- Built in 1984
Lot Details
- South Facing Home
- Metered Sprinkler System
Parking
- 2 Parking Garage Spaces
Home Design
- Bi-Level Home
Interior Spaces
- 1,020 Sq Ft Home
- Ceiling Fan
- Living Room
Kitchen
- Range
- Microwave
- Dishwasher
- Disposal
Flooring
- Ceramic Tile
- Luxury Vinyl Tile
Bedrooms and Bathrooms
- 2 Bedrooms
Laundry
- Laundry on upper level
- Dryer
- Washer
Outdoor Features
- Balcony
Schools
- Moody Elementary School
- W.D. Sugg Middle School
- Bayshore High School
Utilities
- Central Heating and Cooling System
- High Speed Internet
- Cable TV Available
Listing and Financial Details
- Residential Lease
- Security Deposit $1,850
- Property Available on 7/9/25
- The owner pays for cable TV, grounds care, internet, pool maintenance, sewer, trash collection, water
- 12-Month Minimum Lease Term
- $100 Application Fee
- 6-Month Minimum Lease Term
- Assessor Parcel Number 5111115357
Community Details
Overview
- Property has a Home Owners Association
- Fran Jones Association, Phone Number (941) 538-7335
- Horizon Townhouses Condominium Community
- Horizon Twnhs Subdivision
Recreation
- Community Pool
Pet Policy
- Dogs and Cats Allowed
- Breed Restrictions
Map
Source: Stellar MLS
MLS Number: A4658202
APN: 51111-1535-7
- 3610 54th St W Unit B5
- 3610 54th St W Unit B8
- 5224 39th Ave W
- 5303 40th Ave W
- 4015 52nd Street Ct W
- 3980 Ironwood Cir Unit 206
- 3680 Ironwood Cir Unit 606L
- 3680 Ironwood Cir Unit 603L
- 3417 50th St W
- 4210 Ironwood Cir Unit 107J
- 4210 Ironwood Cir Unit 101J
- 4210 Ironwood Cir Unit 501J
- 4210 Ironwood Cir Unit 308J
- 3620 Ironwood Cir Unit 606O
- 3820 Ironwood Ln Unit 106I
- 4708 36th Ave W
- 3840 Ironwood Ln Unit 501H
- 3860 Ironwood Ln Unit 503G
- 4460 Ironwood Cir Unit 306A
- 4460 Ironwood Cir Unit 505AD
- 5201 35th Ave W
- 3660 Ironwood Cir Unit 503M
- 5801 Fishermans Dr
- 3680 Ironwood Cir Unit 204 L
- 3710 59th Street Dr W
- 5907 36th Avenue Cir W Unit 5907
- 4210 Ironwood Cir Unit 304J
- 4210 Ironwood Cir Unit 408J
- 4210 Ironwood Cir Unit 103J
- 4080 Ironwood Cir Unit 306C
- 4460 Ironwood Cir Unit 406 A
- 5909 30th Ave W
- 4480 Ironwood Cir Unit 302A
- 4480 Ironwood Cir Unit 213A
- 4480 Ironwood Cir Unit 218A
- 3409 45th St W
- 4410 Fairways Blvd Unit 208
- 4570 Pinebrook Cir Unit 304
- 4480 Fairways Blvd Unit 109
- 2908 62nd St W
