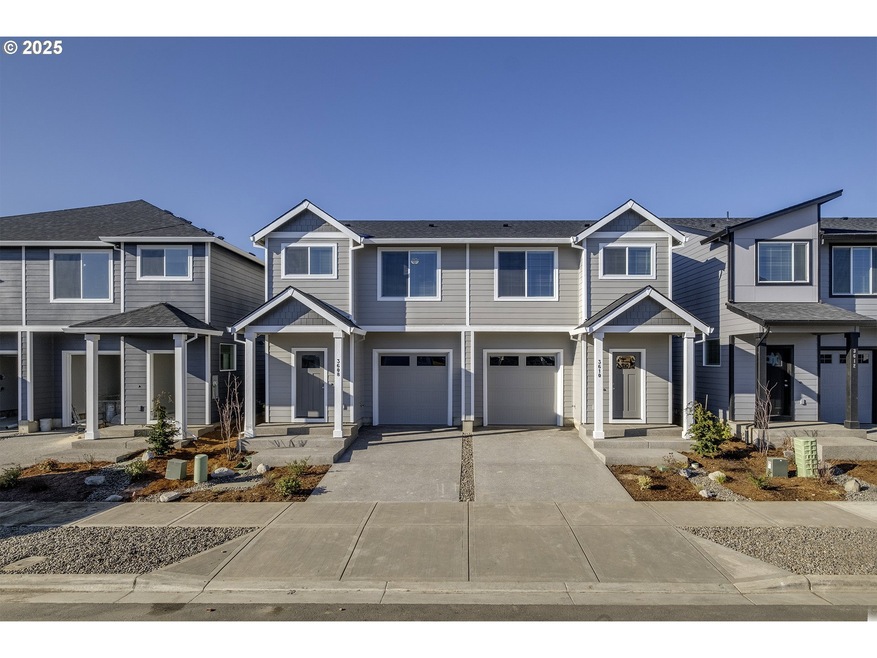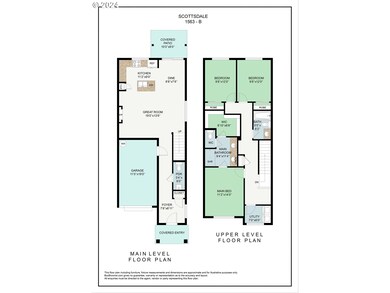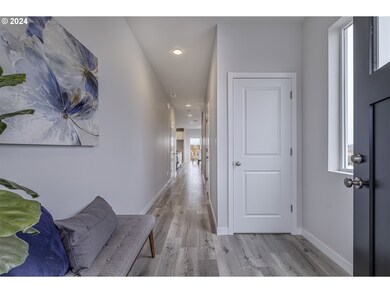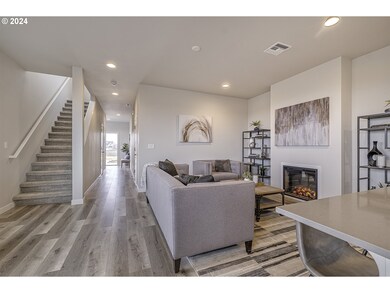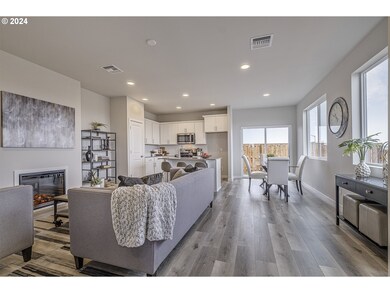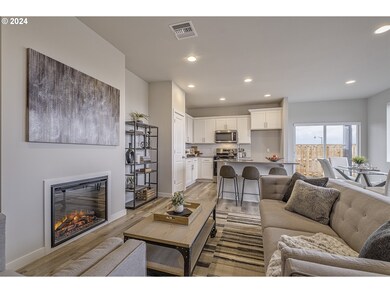3610 Ash St Unit Lot 17 Forestgrove, OR 97116
Estimated payment $2,559/month
Highlights
- New Construction
- Quartz Countertops
- Covered Patio or Porch
- Mountain View
- Private Yard
- Stainless Steel Appliances
About This Home
MOVE-IN READY -- Inquire about our Rate Relief and/or Closing Cost Credits $($$,$$$.$$) on every quality-built home we sell. Locally owned, locally operated and locally built with the Chad E. Davis Construction, LLC satisfaction guarantee. Every home carries the builder’s name, a mark of craftsmanship, quality, and elevated standard finishes that buyers instantly notice. We're honored to serve. Open every Friday, Saturday and Sunday from 12pm to 4pm. Interior Colors may vary. Photo's of staged Model Home with identical floor plan. Discover the Scottsdale Elite Series Townhomes—1563 sq ft of open & spacious Great Room living. Standard features include shaker cabinets, quartz counters with undermount sinks, gas range, island, fireplace, A/C, EV charging, window coverings, fenced and landscaped rear yards & more. Spacious owner’s suite with dual vanities & walk-in closet. LOW HOA totals $47/mo. – gated private Dog Park included. Easy access to Hwy 26 & Forest Grove's vibrant downtown and Pacific University.
Listing Agent
Keller Williams Sunset Corridor Brokerage Phone: 503-730-8758 License #201210715 Listed on: 05/19/2025

Townhouse Details
Home Type
- Townhome
Year Built
- Built in 2025 | New Construction
Lot Details
- Sprinkler System
- Private Yard
HOA Fees
- $47 Monthly HOA Fees
Parking
- 1 Car Attached Garage
- Driveway
- On-Street Parking
Property Views
- Mountain
- Territorial
- Valley
Home Design
- Pillar, Post or Pier Foundation
- Stem Wall Foundation
- Composition Roof
- Lap Siding
- Cement Siding
- Concrete Perimeter Foundation
Interior Spaces
- 1,563 Sq Ft Home
- 2-Story Property
- Ceiling Fan
- Electric Fireplace
- Double Pane Windows
- Vinyl Clad Windows
- Family Room
- Living Room
- Dining Room
- Crawl Space
- Security Lights
- Laundry Room
Kitchen
- Free-Standing Gas Range
- Microwave
- Plumbed For Ice Maker
- Dishwasher
- Stainless Steel Appliances
- Kitchen Island
- Quartz Countertops
- Disposal
Flooring
- Wall to Wall Carpet
- Laminate
Bedrooms and Bathrooms
- 3 Bedrooms
Outdoor Features
- Covered Patio or Porch
Schools
- Tom Mccall Elementary School
- Neil Armstrong Middle School
- Forest Grove High School
Utilities
- 95% Forced Air Zoned Heating and Cooling System
- Heat Pump System
- High Speed Internet
Listing and Financial Details
- Builder Warranty
- Home warranty included in the sale of the property
- Assessor Parcel Number New Construction
Community Details
Overview
- $250 One-Time Secondary Association Fee
- Davis Estates HOA, Phone Number (503) 330-2405
- Davis Estates Subdivision
Additional Features
- Common Area
- Resident Manager or Management On Site
Map
Home Values in the Area
Average Home Value in this Area
Property History
| Date | Event | Price | List to Sale | Price per Sq Ft |
|---|---|---|---|---|
| 08/12/2025 08/12/25 | Price Changed | $399,900 | -9.1% | $256 / Sq Ft |
| 05/19/2025 05/19/25 | For Sale | $439,900 | -- | $281 / Sq Ft |
Source: Regional Multiple Listing Service (RMLS)
MLS Number: 317331344
- 3609 Main St
- Pacific Plan at Davis Estates
- Newport Plan at Davis Estates
- Dahlia Plan at Davis Estates
- Azalea Plan at Davis Estates
- 3605 Main St
- 2002 Aspen Ln
- 2035 35th Ave
- 2043 35th Ave
- 2123 Colby Ln Unit Lot 74
- 3594 Ash St Unit Lot 25
- 2149 36th Unit Lot 59
- 2091 35th Ave
- 2129 Colby Ln Unit Lot 75
- 3559 Chestnut St Unit Lot 43
- 2081 Silverstone Dr
- 3522 Arleen Ct
- 3613 Chestnut St Unit Lot 48
- 1815 35th Ave
- 3300 N Main St Unit 110
- 2715 Main St Unit 4
- 2701 Main St
- 2812 25th Place
- 2229 Hawthorne St Unit D
- 1837 Pacific Ave
- 1903 Hawthorne St Unit A
- 1642 Ash St
- 2434 15th Ave
- 1900 Poplar St
- 1921 Fir Rd Unit 34
- 3802 Pacific Ave
- 1045 S Jasper St Unit a
- 133 N 29th Ave
- 151 N 29th Ave Unit C
- 12852 NW Jarvis Place
- 357 S 1st Ave
- 300 NE Autumn Rose Way
- 224 NE Jefferson St Unit 224 A
- 110 SE Washington St
- 160 SE Washington St
