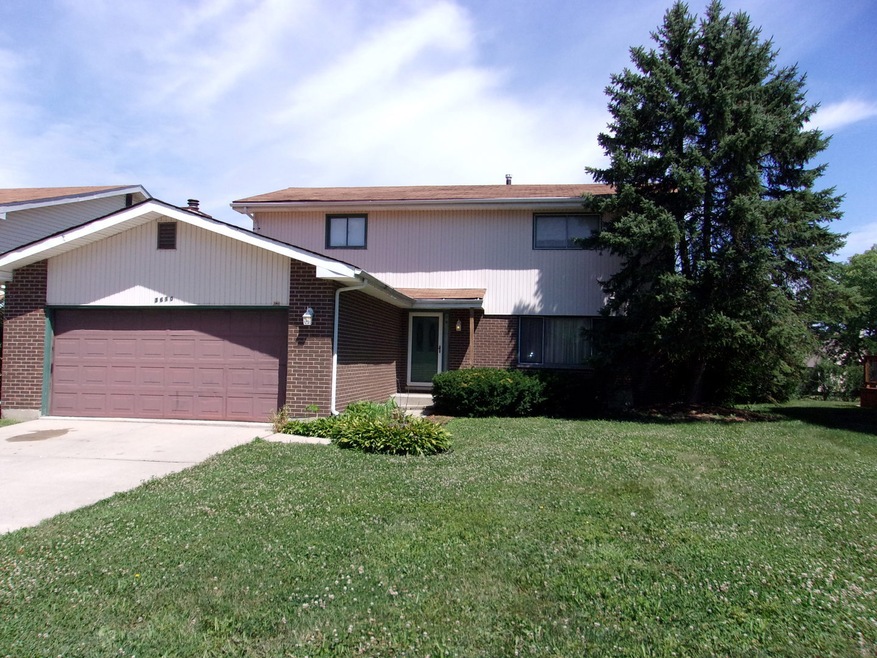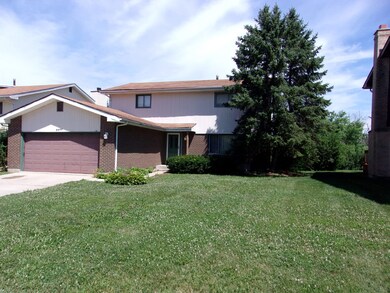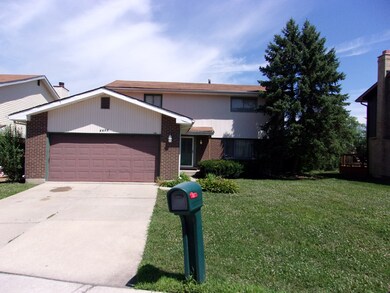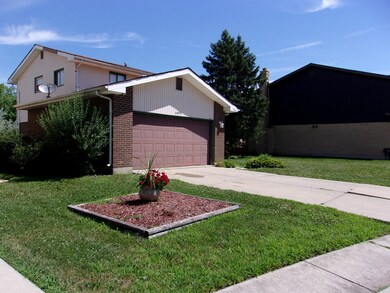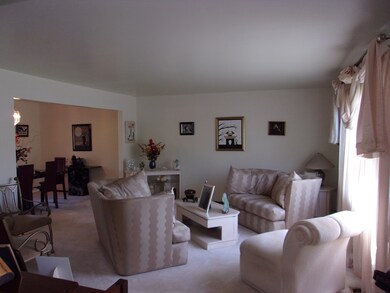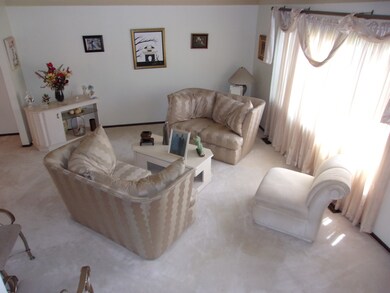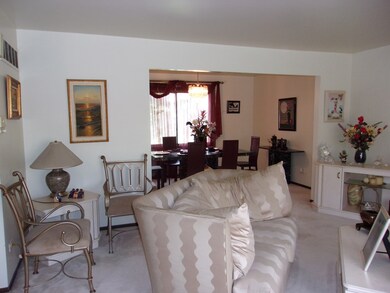
3610 Briar Ln Hazel Crest, IL 60429
Village West NeighborhoodHighlights
- Deck
- Property is near a park
- Cul-De-Sac
- Homewood-Flossmoor High School Rated A-
- Formal Dining Room
- 2 Car Attached Garage
About This Home
As of December 2021*HOMEWOOD FLOSSMOOR SCHOOLS!!!!!*THERE IS NO OTHER ON THE MARKET IN THIS BEAUTIFUL SUBDIVISION OF BRIARWOOD HOMES! ADJECENT TO DYNASTY LAKES AND STEPS FROM FLOSSMOOR!!!!*DON'T MISS THIS LARGE AND LOVING HOME WITH ENOUGH ROOM FOR EVERYONE*THERES A TOTAL OF 5 BEDROOMS AND 2 1/2 BATHROOMS!!!*WELCOME TO YOUR NEW HOME THAT FEATURES A LARGE LIVING AND FORMAL DINING ROOM WITH PLUSH CARPET*FULLY APPLIANCED KITCHEN WITH A FAMILY ROOM ADJECENT*MASTER BEDROOM IS HUGE!!!!WITH A WALK IN CLOSET AND FULL BATHROOM WITH WHIRLPOOL TUB*FINISHED BASEMENT AND LETS NOT FORGET THE DECK FOR OUTDOOR ENTERTAINMENT!*OUTSIDE OF THE BEAUTIFUL VIEWS OF THE AREA, WALKING DISTANCE TO GOLFING AND LOCATED IN AN AWARD WINNING SCHOOL DISTRICT, YOU CAN'T GO WRONG HERE!*PROPERTY IS IN MOVE-IN CONDITION*PRE-APPROVED BUYERS, THIS ONE WON'T LAST LONG!*SEE IT BEFORE IT'S GONE!!!*
Last Agent to Sell the Property
Keller Williams Preferred Rlty License #471018862 Listed on: 12/03/2018

Home Details
Home Type
- Single Family
Est. Annual Taxes
- $6,528
Year Built
- Built in 1980
Lot Details
- 8,220 Sq Ft Lot
- Lot Dimensions are 35 x 140
- Cul-De-Sac
- Paved or Partially Paved Lot
HOA Fees
- $8 Monthly HOA Fees
Parking
- 2 Car Attached Garage
- Garage Transmitter
- Garage Door Opener
- Driveway
- Parking Included in Price
Home Design
- Bi-Level Home
- Brick Exterior Construction
- Asphalt Roof
- Concrete Perimeter Foundation
Interior Spaces
- 1,750 Sq Ft Home
- Ceiling Fan
- Family Room
- Living Room
- Formal Dining Room
- Storm Screens
Kitchen
- Range
- Microwave
Flooring
- Carpet
- Laminate
Bedrooms and Bathrooms
- 3 Bedrooms
- 5 Potential Bedrooms
Laundry
- Laundry Room
- Laundry on main level
- Dryer
- Washer
Finished Basement
- Basement Fills Entire Space Under The House
- Sump Pump
Utilities
- Forced Air Heating and Cooling System
- Heating System Uses Natural Gas
Additional Features
- Deck
- Property is near a park
Listing and Financial Details
- Homeowner Tax Exemptions
Ownership History
Purchase Details
Home Financials for this Owner
Home Financials are based on the most recent Mortgage that was taken out on this home.Purchase Details
Home Financials for this Owner
Home Financials are based on the most recent Mortgage that was taken out on this home.Purchase Details
Home Financials for this Owner
Home Financials are based on the most recent Mortgage that was taken out on this home.Similar Homes in the area
Home Values in the Area
Average Home Value in this Area
Purchase History
| Date | Type | Sale Price | Title Company |
|---|---|---|---|
| Warranty Deed | -- | -- | |
| Warranty Deed | -- | -- | |
| Warranty Deed | -- | -- | |
| Warranty Deed | $151,000 | Barrister Title |
Mortgage History
| Date | Status | Loan Amount | Loan Type |
|---|---|---|---|
| Previous Owner | $319,176 | No Value Available | |
| Previous Owner | $5,812 | FHA | |
| Previous Owner | $181,750 | FHA | |
| Previous Owner | $58,000 | Credit Line Revolving | |
| Previous Owner | $124,800 | Unknown | |
| Previous Owner | $32,000 | Unknown |
Property History
| Date | Event | Price | Change | Sq Ft Price |
|---|---|---|---|---|
| 12/10/2021 12/10/21 | Sold | $312,000 | +4.0% | $136 / Sq Ft |
| 11/02/2021 11/02/21 | Pending | -- | -- | -- |
| 10/26/2021 10/26/21 | For Sale | $299,900 | +98.6% | $130 / Sq Ft |
| 01/23/2019 01/23/19 | Sold | $151,000 | +4.2% | $86 / Sq Ft |
| 12/05/2018 12/05/18 | Pending | -- | -- | -- |
| 12/03/2018 12/03/18 | For Sale | $144,900 | -- | $83 / Sq Ft |
Tax History Compared to Growth
Tax History
| Year | Tax Paid | Tax Assessment Tax Assessment Total Assessment is a certain percentage of the fair market value that is determined by local assessors to be the total taxable value of land and additions on the property. | Land | Improvement |
|---|---|---|---|---|
| 2024 | $6,781 | $27,809 | $7,809 | $20,000 |
| 2023 | $6,781 | $27,809 | $7,809 | $20,000 |
| 2022 | $6,781 | $16,189 | $4,110 | $12,079 |
| 2021 | $9,215 | $16,188 | $4,110 | $12,078 |
| 2020 | $8,773 | $16,188 | $4,110 | $12,078 |
| 2019 | $7,392 | $14,075 | $3,699 | $10,376 |
| 2018 | $7,103 | $14,075 | $3,699 | $10,376 |
| 2017 | $6,790 | $14,075 | $3,699 | $10,376 |
| 2016 | $6,528 | $13,112 | $3,288 | $9,824 |
| 2015 | $6,357 | $13,112 | $3,288 | $9,824 |
| 2014 | $6,183 | $13,112 | $3,288 | $9,824 |
| 2013 | $5,673 | $13,413 | $3,288 | $10,125 |
Agents Affiliated with this Home
-
Shannon Welch

Seller's Agent in 2021
Shannon Welch
A Progeny Global LLC
(773) 507-3169
2 in this area
115 Total Sales
-
Vanessa Bradley

Buyer's Agent in 2021
Vanessa Bradley
RE/MAX 10
(708) 557-3793
1 in this area
96 Total Sales
-
Nikia Evans

Seller's Agent in 2019
Nikia Evans
Keller Williams Preferred Rlty
(773) 956-1157
174 Total Sales
Map
Source: Midwest Real Estate Data (MRED)
MLS Number: 10148107
APN: 31-02-101-003-0000
- 718 Central Park Ave
- 3710 Briar Ln
- 18507 Indie Ct
- 754 Central Park Ave
- 3641 Beech St
- 3705 Streamwood Dr
- 3505 Lakeview Dr Unit 204
- 18622 Golfview Dr
- 837 Hamlin Ave
- 18453 Stonecreek Dr
- 18920 Avers Ave
- 3636 Elm Ct
- 11 Carrington Ct
- 18840 Harding Ave
- 3349 184th St Unit 1A
- 4445 Provincetown Dr
- 1037 Central Park Ave
- 3251 184th St Unit 32512B
- 3241 184th St Unit 2B
- 19002 Springfield Ave
