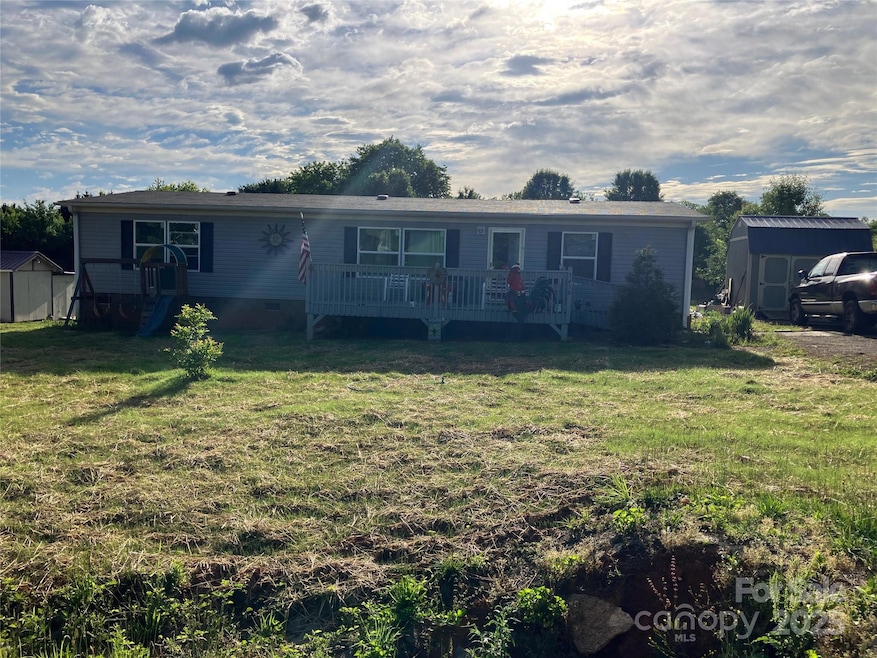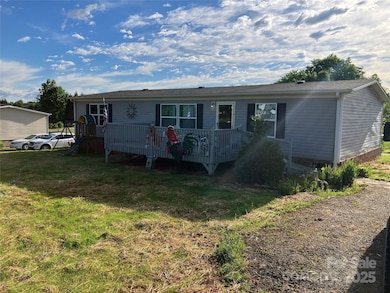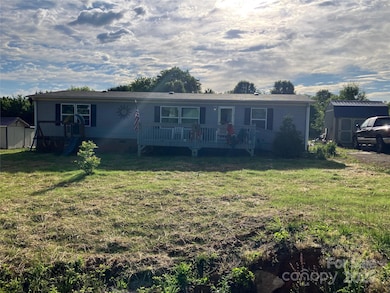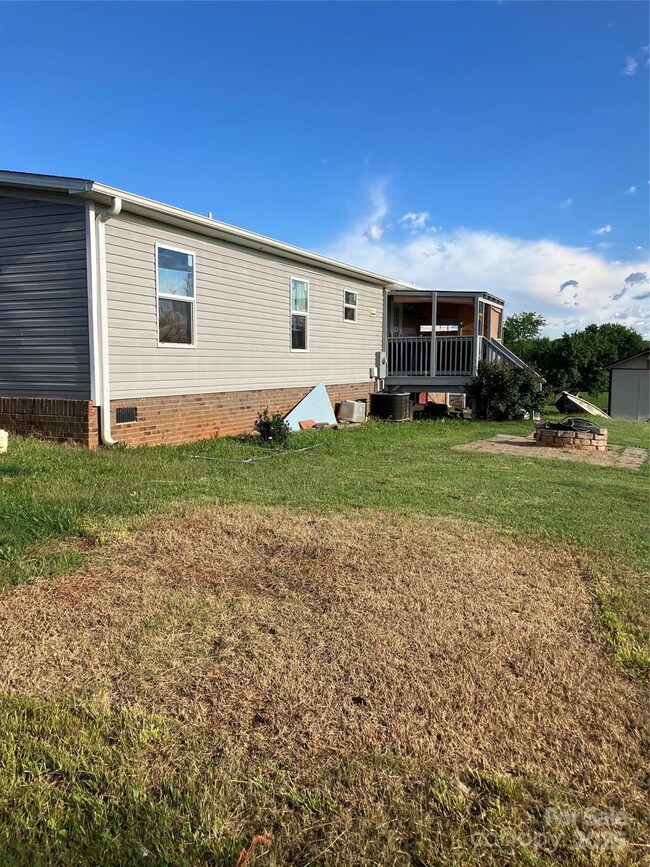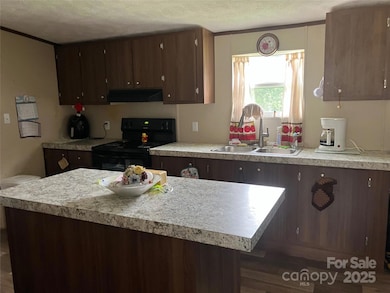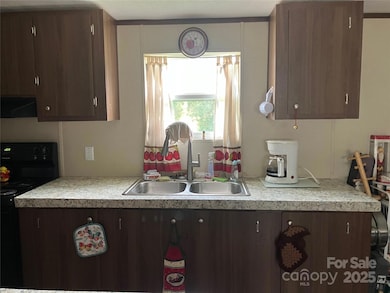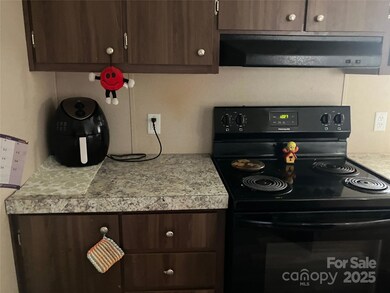3610 Cameo Ln Unit 21 Lenoir, NC 28645
Estimated payment $1,223/month
Highlights
- No HOA
- Laundry Room
- 1-Story Property
About This Home
This lovely home, built in 2021, features 3 bedrooms and 2 bathrooms on approximately 0.59 acres, with a split floor plan. The kitchen features abundant cabinet space, an island, and a spacious dining area. The property also features a large living room, a primary bedroom, and a newly renovated walk-in bath located in the primary bedroom. No HOAs, conveniently located near Lenoir, Hickory, and Morganton.
Listing Agent
Harper Realty Brokerage Email: lisa@HarperRealtyNC.com License #329388 Listed on: 05/25/2025
Property Details
Home Type
- Manufactured Home
Year Built
- Built in 2021
Parking
- Driveway
Home Design
- Vinyl Siding
Interior Spaces
- 1,512 Sq Ft Home
- 1-Story Property
- Crawl Space
- Electric Range
- Laundry Room
Bedrooms and Bathrooms
- 3 Main Level Bedrooms
- 2 Full Bathrooms
Utilities
- Vented Exhaust Fan
- Heat Pump System
- Septic Tank
Community Details
- No Home Owners Association
- Burkeshire Estates Subdivision
Listing and Financial Details
- Assessor Parcel Number 2727901347
Map
Home Values in the Area
Average Home Value in this Area
Property History
| Date | Event | Price | List to Sale | Price per Sq Ft |
|---|---|---|---|---|
| 10/09/2025 10/09/25 | Price Changed | $195,000 | -2.5% | $129 / Sq Ft |
| 05/25/2025 05/25/25 | For Sale | $199,900 | -- | $132 / Sq Ft |
Source: Canopy MLS (Canopy Realtor® Association)
MLS Number: 4263506
- 4338 Calico Rd
- 4086 Beckys Dr
- 4227 Chinquapin Cir Unit 80,81
- 3784 Pennsylvania Ave
- 3173 Bear Trail Dr
- 3475 Autumnwood Place
- 3093 Bear Trail Dr
- 0 Calico Rd Unit CAR4261363
- 0 Playmore Beach Rd Unit CAR4301688
- 0 Mystery Trail Ln
- 00 Hundred Acres Ln
- 4025 Jenna Ln
- 2401 Hundred Acres Ln
- 2906 Kidd Place
- 3136 Ward Green St
- 4783 Calico Rd
- 3054 Spencer Heights Dr
- 4595 Hartland Rd
- 4541 Hartland Rd
- 3354 Clay Apartments Ct
- 1972 Connelly Springs Rd
- 3362-3362 Normandy Park Rd Unit B1
- 133 Fairview Dr NW Unit 133 Fairview
- 4715 Horseshoe Bend Rd
- 808 Harrisburg Dr SW Unit B
- 2122 Haven Cir Unit 1
- 1241 College Ave SW
- 146 Fairway Ave
- 206 Willow St SW
- 507 Mountain View St
- 109 Club Dr
- 632 Main St
- 110 Church St NW
- 304 Kristin Ln Unit 7
- 302 Kristin Ln Unit 11
- 1655 Cajah Mountain Rd
- 443 Mulberry St
- 606 Center St NW
- 435 Rankin St NW
- 435 Arlington Cir NW Unit E
