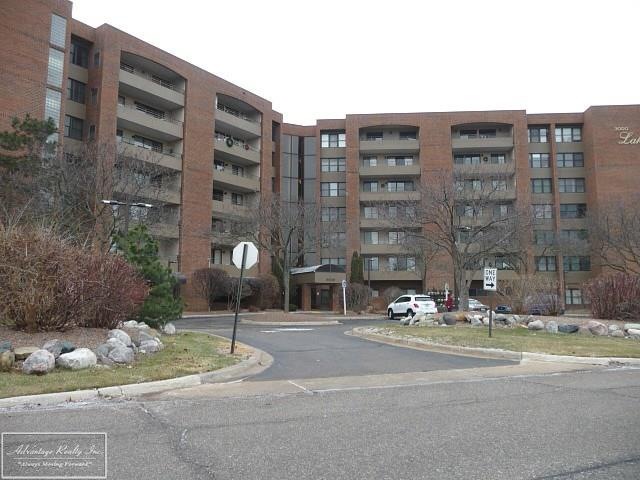
$189,900
- 2 Beds
- 1 Bath
- 896 Sq Ft
- 22919 Allen Ct
- Unit 177
- Saint Clair Shores, MI
Step into this beautifully updated condo offering the perfect blend of comfort and style. The fully renovated kitchen boasts newer flooring, sleek countertops, contemporary cabinets, and brand-new appliances—ideal for both everyday living and entertaining. The bathroom has been tastefully upgraded with fresh tile, a modern vanity, stylish hardware.Plush carpeting flows throughout the upstairs and
Anthony Djon Anthony Djon Luxury Real Estate
