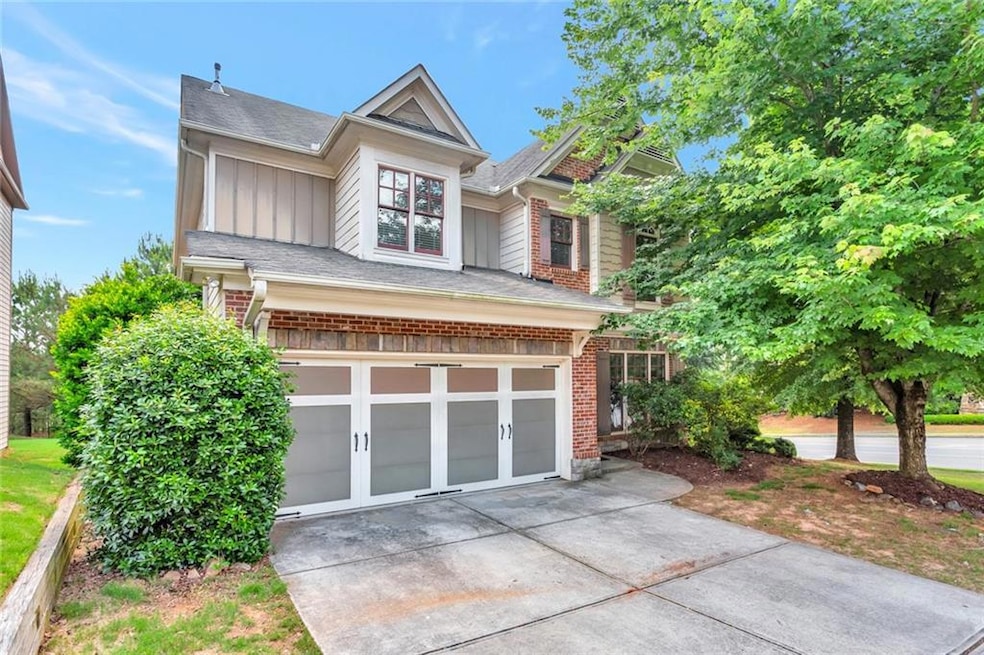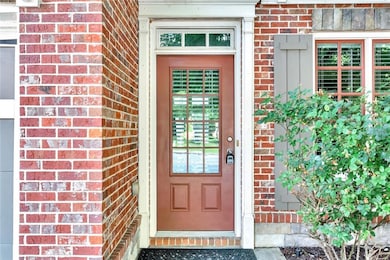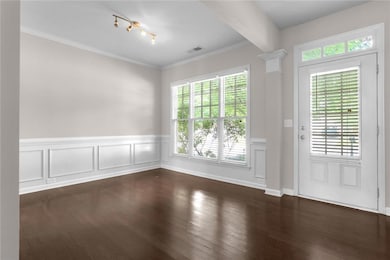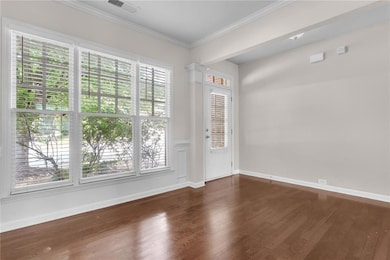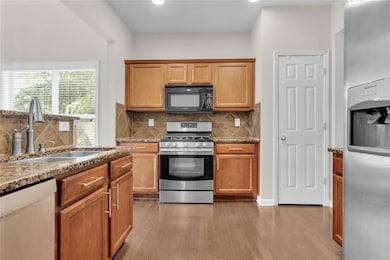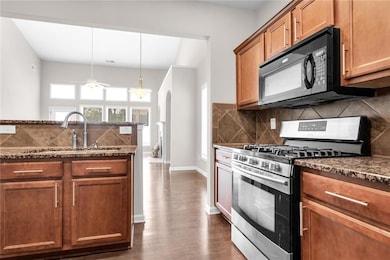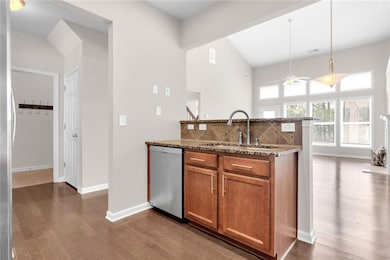3610 Crowchild Dr Cumming, GA 30041
Highlights
- Clubhouse
- Deck
- Vaulted Ceiling
- Daves Creek Elementary School Rated A
- Private Lot
- Traditional Architecture
About This Home
Beautiful 4 Bedroom Home in high sought after 10/10/10 school zone. Enter into a 2 story foyer w/ Formal Living & Dining Rooms. Upgraded Kitchen features granite counters & tile backsplash. Bright open breakfast area w/ view of beautiful fenced backyard w/ deck & patio. Family Room 2/fireplace completes main level. Wonderful master retreat w/large bath w/ vaulted ceiling. Hardwoods. Secondary bedrooms are spacious w/plenty of closet space. Oversized, freshly painted patio. Amazing James Creek Community with all the amenities located in the beautiful hills of Windemere. Rental Requirements: 670+ credit score, 3x Rent in Income, and 3X Rent in Savings. Qualified Applicants may apply.
Home Details
Home Type
- Single Family
Est. Annual Taxes
- $5,864
Year Built
- Built in 2008
Lot Details
- 0.33 Acre Lot
- Fenced
- Landscaped
- Private Lot
- Level Lot
Parking
- 2 Car Garage
- Driveway Level
Home Design
- Traditional Architecture
- Stone Siding
Interior Spaces
- 2,685 Sq Ft Home
- 2-Story Property
- Roommate Plan
- Vaulted Ceiling
- Two Story Entrance Foyer
- Family Room with Fireplace
- Living Room
- Formal Dining Room
- Pull Down Stairs to Attic
- Fire and Smoke Detector
Kitchen
- Breakfast Area or Nook
- Open to Family Room
- Eat-In Kitchen
- Breakfast Bar
- Walk-In Pantry
- Self-Cleaning Oven
- Gas Range
- Microwave
- Dishwasher
- Stone Countertops
- Wood Stained Kitchen Cabinets
- Disposal
Flooring
- Wood
- Carpet
Bedrooms and Bathrooms
- 4 Bedrooms
- Walk-In Closet
- Vaulted Bathroom Ceilings
- Dual Vanity Sinks in Primary Bathroom
- Separate Shower in Primary Bathroom
- Soaking Tub
Laundry
- Laundry Room
- Laundry on upper level
Unfinished Basement
- Basement Fills Entire Space Under The House
- Interior and Exterior Basement Entry
- Stubbed For A Bathroom
- Natural lighting in basement
Outdoor Features
- Deck
- Patio
- Front Porch
Schools
- Daves Creek Elementary School
- South Forsyth Middle School
- South Forsyth High School
Utilities
- Underground Utilities
- Gas Water Heater
- High Speed Internet
Listing and Financial Details
- 12 Month Lease Term
- $50 Application Fee
Community Details
Overview
- Property has a Home Owners Association
- Application Fee Required
- James Creek Subdivision
Amenities
- Clubhouse
Recreation
- Tennis Courts
- Community Playground
- Community Pool
Pet Policy
- Call for details about the types of pets allowed
Map
Source: First Multiple Listing Service (FMLS)
MLS Number: 7680110
APN: 156-416
- 3635 Crowchild Dr
- 3945 Medley Way
- 3935 Silver Springs Rd
- 4495 Hedgewood Dr
- 3711 Melody Mizer Ln
- 4250 Granby Cir
- 4330 Wildener Way
- 4865 Cheltenham Place
- 4805 Shelbourne Dr
- 4795 Cold Spring Ct
- 2715 Ivey Crossing Trail
- 2405 Bleckley Place
- 2420 Bronze Ct
- 6705 Marlow Dr
- 2390 Colchester Ct
- 6107 Menlow Ct
- 5985 Marlow Dr
- 4595 Essen Ln
- 3745 Jardine Ln
- 4315 Wykeshire Ct
- 4645 Cold Spring Ct
- 2945 Links View Way
- 815 Earlham Dr
- 630 Rockbass Rd
- 1040 Rockbass Rd
- 1830 Westwind Dr
- 1015 Pebble Creek Trail
- 1265 Wondering Way
- 630 Glenish Ct
- 3100 Preston Pointe Way
- 1680 Sugar Ridge Dr
- 3255 Sharon Ln
- 655 Grand Reserve Dr
- 2845 Stratfield Ct
- 8434 Majors Rd
- 3750 Sweeting St
- 2173 Holly Ct
