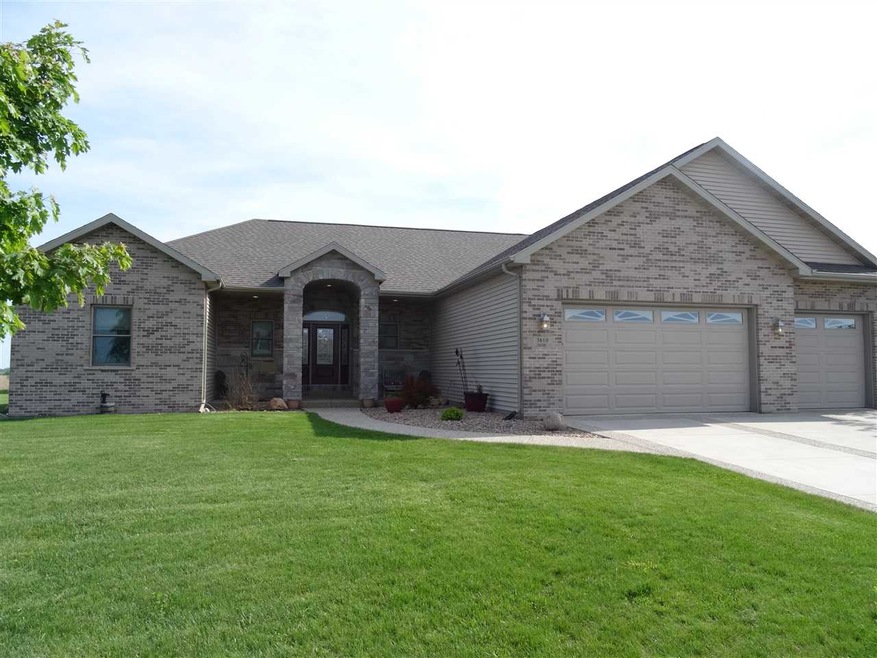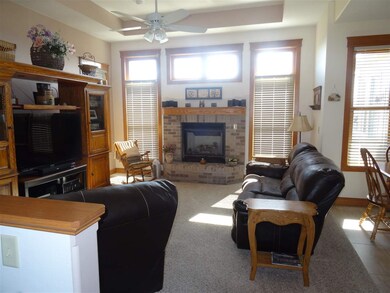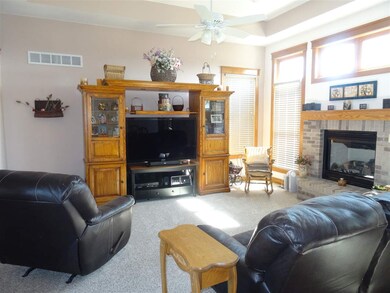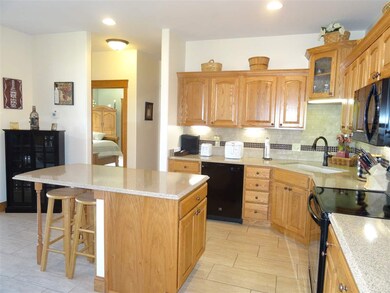
3610 Eagles Ridge Dr Beloit, WI 53511
Highlights
- Open Floorplan
- Recreation Room
- Ranch Style House
- Deck
- Vaulted Ceiling
- Wood Flooring
About This Home
As of June 2022QUALITY ABOUNDS THOROUGHOUT this Beautiful custom built home located in Eagles Ridge Sub. Split bedroom open floor plan, 9ft. ceilings, solid panel doors, rounded edges, 2x6 construction, transom windows & 34x27 garage w/hot & cold water are just a sampling of what you can expect. You will LOVE the kitchen space, and the main floor family room w/its North Woods finished look. The master suite offers a beautiful bath & walk-in closet. The basement is partially finished w/3rd bathroom & rec room. No neighbors behind, great location & great home! Come see for yourself!!!
Last Agent to Sell the Property
Century 21 Affiliated License #52118-90 Listed on: 03/13/2018

Home Details
Home Type
- Single Family
Est. Annual Taxes
- $6,753
Year Built
- Built in 2013
Lot Details
- 0.42 Acre Lot
- Level Lot
HOA Fees
- $13 Monthly HOA Fees
Home Design
- Ranch Style House
- Brick Exterior Construction
- Poured Concrete
- Vinyl Siding
Interior Spaces
- Open Floorplan
- Vaulted Ceiling
- Gas Fireplace
- Recreation Room
- Bonus Room
- Wood Flooring
Kitchen
- Oven or Range
- Microwave
- Dishwasher
- Kitchen Island
- Disposal
Bedrooms and Bathrooms
- 3 Bedrooms
- Walk-In Closet
- Bathtub
- Walk-in Shower
Partially Finished Basement
- Basement Fills Entire Space Under The House
- Garage Access
- Basement Ceilings are 8 Feet High
Parking
- 3 Car Attached Garage
- Extra Deep Garage
- Garage Door Opener
- Driveway Level
Accessible Home Design
- Accessible Full Bathroom
- Accessible Bedroom
- Low Pile Carpeting
Outdoor Features
- Deck
- Patio
Schools
- Todd Elementary School
- Fruzen Middle School
- Memorial High School
Utilities
- Forced Air Cooling System
- Water Softener
Community Details
- Eagles Ridge Subdivision
Ownership History
Purchase Details
Home Financials for this Owner
Home Financials are based on the most recent Mortgage that was taken out on this home.Purchase Details
Home Financials for this Owner
Home Financials are based on the most recent Mortgage that was taken out on this home.Purchase Details
Home Financials for this Owner
Home Financials are based on the most recent Mortgage that was taken out on this home.Purchase Details
Home Financials for this Owner
Home Financials are based on the most recent Mortgage that was taken out on this home.Purchase Details
Similar Homes in Beloit, WI
Home Values in the Area
Average Home Value in this Area
Purchase History
| Date | Type | Sale Price | Title Company |
|---|---|---|---|
| Warranty Deed | $470,000 | -- | |
| Warranty Deed | $330,000 | None Available | |
| Warranty Deed | $323,000 | None Available | |
| Warranty Deed | $292,000 | None Available | |
| Warranty Deed | $15,000 | None Available |
Mortgage History
| Date | Status | Loan Amount | Loan Type |
|---|---|---|---|
| Open | $270,000 | No Value Available | |
| Previous Owner | $264,000 | New Conventional | |
| Previous Owner | $306,850 | New Conventional | |
| Previous Owner | $219,000 | New Conventional | |
| Previous Owner | $155,000 | New Conventional | |
| Previous Owner | $125,000 | New Conventional |
Property History
| Date | Event | Price | Change | Sq Ft Price |
|---|---|---|---|---|
| 06/06/2022 06/06/22 | Sold | $470,000 | +2.2% | $140 / Sq Ft |
| 05/04/2022 05/04/22 | For Sale | $460,000 | +39.4% | $137 / Sq Ft |
| 01/20/2021 01/20/21 | Sold | $330,000 | -2.9% | $120 / Sq Ft |
| 11/05/2020 11/05/20 | For Sale | $339,900 | +5.2% | $123 / Sq Ft |
| 06/14/2019 06/14/19 | Sold | $323,000 | +1.0% | $121 / Sq Ft |
| 04/11/2019 04/11/19 | Pending | -- | -- | -- |
| 04/04/2019 04/04/19 | For Sale | $319,900 | +9.6% | $120 / Sq Ft |
| 07/16/2018 07/16/18 | Sold | $292,000 | -2.6% | $110 / Sq Ft |
| 06/14/2018 06/14/18 | Pending | -- | -- | -- |
| 05/01/2018 05/01/18 | Price Changed | $299,900 | -6.3% | $113 / Sq Ft |
| 03/13/2018 03/13/18 | For Sale | $319,900 | -- | $120 / Sq Ft |
Tax History Compared to Growth
Tax History
| Year | Tax Paid | Tax Assessment Tax Assessment Total Assessment is a certain percentage of the fair market value that is determined by local assessors to be the total taxable value of land and additions on the property. | Land | Improvement |
|---|---|---|---|---|
| 2021 | $8,076 | $256,700 | $29,800 | $226,900 |
| 2020 | $7,415 | $256,700 | $29,800 | $226,900 |
| 2019 | $7,085 | $256,700 | $29,800 | $226,900 |
| 2018 | $7,174 | $256,700 | $29,800 | $226,900 |
| 2017 | $7,218 | $256,700 | $29,800 | $226,900 |
| 2016 | $6,940 | $256,700 | $29,800 | $226,900 |
| 2015 | $7,197 | $256,700 | $29,800 | $226,900 |
| 2014 | $7,071 | $256,700 | $29,800 | $226,900 |
| 2013 | $1,951 | $74,400 | $29,800 | $44,600 |
Agents Affiliated with this Home
-

Seller's Agent in 2022
Heather Collins
Keller Williams Realty Signature
(779) 221-9966
157 in this area
267 Total Sales
-

Buyer's Agent in 2022
Teresa Skridla
Century 21 Affiliated
(815) 988-7636
43 in this area
239 Total Sales
-
B
Seller's Agent in 2021
Brett Gill
Pifer's Auction & Realty
(608) 346-8263
1 in this area
89 Total Sales
-

Buyer's Agent in 2021
Jennifer Moran
EXIT Realty HGM
(608) 322-8155
45 in this area
123 Total Sales
-

Seller's Agent in 2019
Aaron Weber
Compass Real Estate Wisconsin
(608) 556-4179
8 in this area
435 Total Sales
-

Seller's Agent in 2018
Cindy Helms
Century 21 Affiliated
(608) 346-2970
108 in this area
145 Total Sales
Map
Source: South Central Wisconsin Multiple Listing Service
MLS Number: 1824949
APN: 206-22821005
- 3665 Golden Eagle Dr Unit BEL
- 3728 Prairie Falcon Pass
- 3675 Night Hawk Dr
- 3662 Night Hawk Dr
- 3669 Night Hawk Dr
- 4729 E Ryan Pkwy
- 10406 S Walker Rd
- 3905 Milwaukee Rd
- 2728 E Ridge Rd
- 2535 Blarney Stone Dr Unit BE
- 3 M/L Acres S Butterfly Rd
- 2184 W Collingswood Dr
- 2540 Austin Place
- 1965 Rockfence Ln
- 2724 E State Line Rd
- 2623 Woodside Dr
- 2324 Boulder Ln
- 2626 Woodside Dr
- 2643 Woodside Dr
- 2657 Woodside Dr






