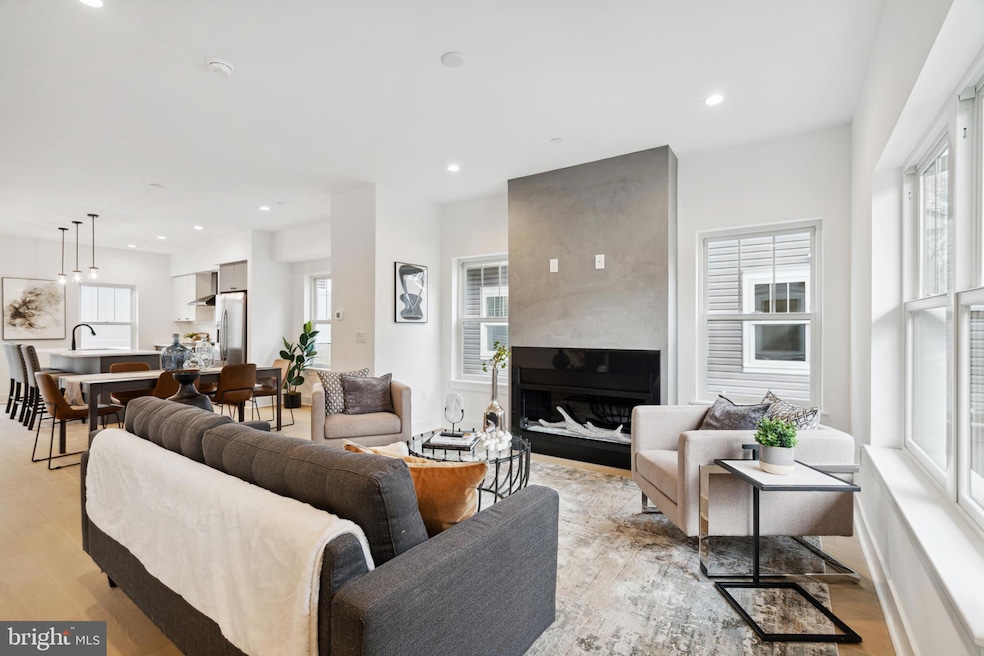
3610 Golfview Ln Philadelphia, PA 19114
Torresdale NeighborhoodHighlights
- New Construction
- Traditional Architecture
- Attic
- Open Floorplan
- Wood Flooring
- Breakfast Area or Nook
About This Home
As of August 2025ONLY 2 HOMES LEFT AVAILABLE!! Welcome to the premier new development townhome community, Torresdale Manor! This highly anticipated community is located in the Torresdale section of Northeast Philadelphia and will be the talk of the town! Torresdale Manor is a 30 townhome community with 3 design options for buyers to select their finishes from. Each home in this community features 4 bedrooms, 3+ bathrooms, 2 car parking driveway with onsite guest parking, stunning chef's kitchen with a high-end stainless steel appliance package, outdoor deck off of the kitchen, spacious rear- side yard, modern top-of-the line finishes and options for stunning upgrades! DONT FORGET, these homes also come with a 10 year tax abatement and 1 Year Builders Warranty.
Home Details
Home Type
- Single Family
Year Built
- Built in 2022 | New Construction
Lot Details
- Lot Dimensions are 51.00 x 647.00
- Property is in excellent condition
- Property is zoned RM1
HOA Fees
- $95 Monthly HOA Fees
Home Design
- Traditional Architecture
- Masonry
Interior Spaces
- 3,168 Sq Ft Home
- Property has 3 Levels
- Open Floorplan
- Built-In Features
- Recessed Lighting
- Gas Fireplace
- Stained Glass
- Formal Dining Room
- Wood Flooring
- Attic
- Finished Basement
Kitchen
- Breakfast Area or Nook
- Eat-In Kitchen
- Electric Oven or Range
- Range Hood
- Microwave
- Dishwasher
- Stainless Steel Appliances
- Kitchen Island
- Disposal
Bedrooms and Bathrooms
- En-Suite Bathroom
- Bathtub with Shower
- Walk-in Shower
Parking
- 2 Parking Spaces
- 2 Driveway Spaces
- Parking Lot
Utilities
- Forced Air Heating and Cooling System
- Natural Gas Water Heater
Community Details
- $190 Capital Contribution Fee
- Torresdale Manor Subdivision
Listing and Financial Details
- Assessor Parcel Number 882066400
Similar Homes in Philadelphia, PA
Home Values in the Area
Average Home Value in this Area
Property History
| Date | Event | Price | Change | Sq Ft Price |
|---|---|---|---|---|
| 08/07/2025 08/07/25 | Sold | $605,000 | -1.6% | $191 / Sq Ft |
| 05/01/2025 05/01/25 | For Sale | $614,900 | -- | $194 / Sq Ft |
Tax History Compared to Growth
Agents Affiliated with this Home
-
Jim Roche

Seller's Agent in 2025
Jim Roche
KW Empower
(928) 287-9332
32 in this area
970 Total Sales
-
John Capella

Seller Co-Listing Agent in 2025
John Capella
KW Empower
(215) 906-0205
30 in this area
77 Total Sales
-
Jonathan Urbany
J
Buyer's Agent in 2025
Jonathan Urbany
Walter M Wood Jr Inc
(484) 574-5207
1 in this area
16 Total Sales
Map
Source: Bright MLS
MLS Number: PAPH2477600
- 3544 Fitler St
- 3583 Primrose Rd
- 3532 Primrose Rd
- 3464 Fitler St
- 3513 Primrose Rd
- 3426 Fitler St
- 3412 Primrose Rd
- 3413 Primrose Rd
- 3406 Grant Ave
- 9612 Convent Ave
- 9235 Outlook Ave
- 3946 Grant Ave
- 9235 Leon St
- 9314 Walker St
- 5100 Convent Ln Unit 102
- 5100 Convent Ln Unit 321
- 9325 Andover Rd
- 3761 Glenn St
- 3959 Carteret Dr
- 3647 W Crown Ave






