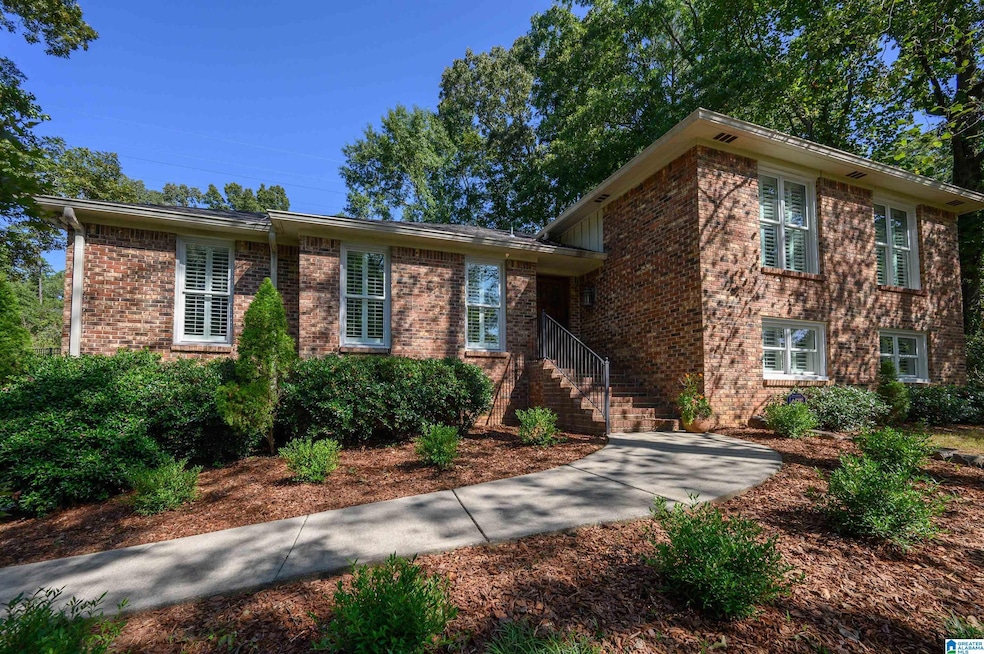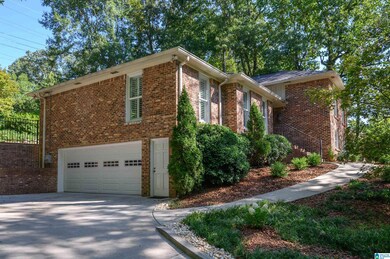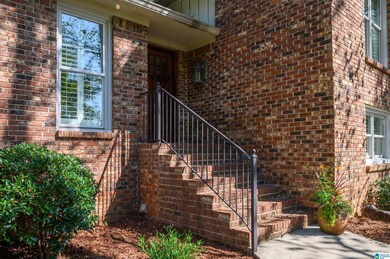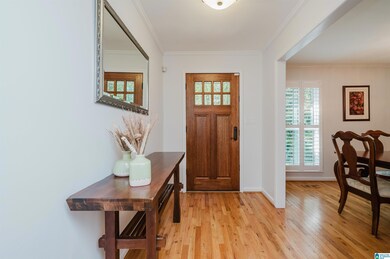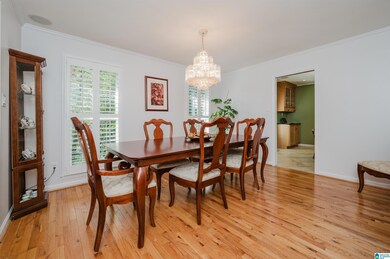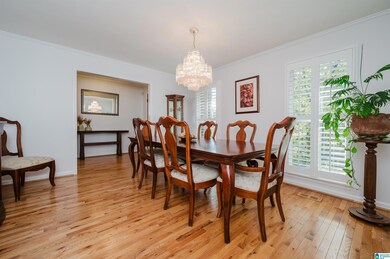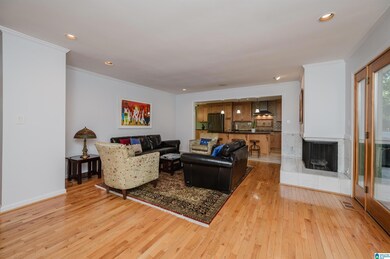
3610 Knightsbridge Rd Mountain Brook, AL 35223
Highlights
- Home Theater
- Sitting Area In Primary Bedroom
- Wood Flooring
- Brookwood Forest Elementary School Rated A
- Living Room with Fireplace
- Attic
About This Home
As of December 2024Discover the tranquility of this stunning home, completely updated and offering a serene oasis with easy access to top rated schools in Mtn Brook. Enjoy relaxation and versatility featuring formal dining and fully renovated kitchen with stainless appliances, soft close cabinets, ample storage and granite countertops. The home offers beautiful hardwood floors with French doors leading to a charming private back patio and fenced yard, perfect for garden enthusiasts and ready for family and friends to gather. Your primary en suite boasts a spacious sitting area, a perfect place to unwind. The living area as well as downstairs den offers fabulous fireplaces. Your den serves as a wonderful media room with built-in projector, screen and sound system with outdoor speakers. This beautiful home is a "must see", set your appointment today.
Home Details
Home Type
- Single Family
Est. Annual Taxes
- $6,055
Year Built
- Built in 1973
Lot Details
- 0.65 Acre Lot
- Fenced Yard
- Few Trees
Parking
- 2 Car Attached Garage
- Basement Garage
- Side Facing Garage
- Driveway
Home Design
- Four Sided Brick Exterior Elevation
- Concrete Block And Stucco Construction
Interior Spaces
- 1.5-Story Property
- Sound System
- Smooth Ceilings
- Recessed Lighting
- Wood Burning Fireplace
- Fireplace With Gas Starter
- Fireplace Features Masonry
- Double Pane Windows
- Window Treatments
- French Doors
- Great Room
- Living Room with Fireplace
- 2 Fireplaces
- Dining Room
- Home Theater
- Recreation Room with Fireplace
- Walkup Attic
- Home Security System
Kitchen
- Electric Oven
- Gas Cooktop
- <<builtInMicrowave>>
- Dishwasher
- Stainless Steel Appliances
- Kitchen Island
- Stone Countertops
Flooring
- Wood
- Laminate
- Tile
Bedrooms and Bathrooms
- 4 Bedrooms
- Sitting Area In Primary Bedroom
- Primary Bedroom Upstairs
- Walk-In Closet
- 3 Full Bathrooms
- Split Vanities
- Bathtub and Shower Combination in Primary Bathroom
- Separate Shower
- Linen Closet In Bathroom
Laundry
- Laundry Room
- Washer and Electric Dryer Hookup
Basement
- Basement Fills Entire Space Under The House
- Bedroom in Basement
- Laundry in Basement
Outdoor Features
- Patio
- Porch
Schools
- Brookwood Forest Elementary School
- Mountain Brook Middle School
- Mountain Brook High School
Utilities
- Central Heating and Cooling System
- Heating System Uses Gas
- Underground Utilities
- Gas Water Heater
- Septic Tank
Community Details
- $17 Other Monthly Fees
Listing and Financial Details
- Visit Down Payment Resource Website
- Assessor Parcel Number 28-11-1-001-017.000-00
Ownership History
Purchase Details
Home Financials for this Owner
Home Financials are based on the most recent Mortgage that was taken out on this home.Purchase Details
Home Financials for this Owner
Home Financials are based on the most recent Mortgage that was taken out on this home.Purchase Details
Home Financials for this Owner
Home Financials are based on the most recent Mortgage that was taken out on this home.Similar Homes in the area
Home Values in the Area
Average Home Value in this Area
Purchase History
| Date | Type | Sale Price | Title Company |
|---|---|---|---|
| Warranty Deed | $720,000 | None Listed On Document | |
| Survivorship Deed | $235,000 | -- | |
| Survivorship Deed | $44,500 | -- |
Mortgage History
| Date | Status | Loan Amount | Loan Type |
|---|---|---|---|
| Previous Owner | $130,000 | Commercial | |
| Previous Owner | $188,000 | No Value Available | |
| Previous Owner | $40,500 | Seller Take Back | |
| Closed | $23,500 | No Value Available |
Property History
| Date | Event | Price | Change | Sq Ft Price |
|---|---|---|---|---|
| 12/18/2024 12/18/24 | Sold | $720,000 | -0.7% | $239 / Sq Ft |
| 12/09/2024 12/09/24 | For Sale | $724,900 | 0.0% | $241 / Sq Ft |
| 12/07/2024 12/07/24 | Pending | -- | -- | -- |
| 10/08/2024 10/08/24 | Price Changed | $724,900 | -3.1% | $241 / Sq Ft |
| 09/25/2024 09/25/24 | For Sale | $748,000 | -- | $249 / Sq Ft |
Tax History Compared to Growth
Tax History
| Year | Tax Paid | Tax Assessment Tax Assessment Total Assessment is a certain percentage of the fair market value that is determined by local assessors to be the total taxable value of land and additions on the property. | Land | Improvement |
|---|---|---|---|---|
| 2024 | $6,055 | $65,100 | -- | -- |
| 2022 | $5,785 | $53,560 | $24,230 | $29,330 |
| 2021 | $5,138 | $47,620 | $24,230 | $23,390 |
| 2020 | $5,009 | $46,440 | $22,860 | $23,580 |
| 2019 | $4,172 | $42,680 | $0 | $0 |
| 2018 | $3,788 | $38,800 | $0 | $0 |
| 2017 | $3,364 | $34,520 | $0 | $0 |
| 2016 | $3,121 | $32,060 | $0 | $0 |
| 2015 | $3,121 | $32,060 | $0 | $0 |
| 2014 | $3,092 | $31,720 | $0 | $0 |
| 2013 | $3,092 | $31,720 | $0 | $0 |
Agents Affiliated with this Home
-
Petra Prior

Seller's Agent in 2024
Petra Prior
Ingram & Associates, LLC
(205) 616-5900
1 in this area
140 Total Sales
-
Susan Jackson
S
Seller Co-Listing Agent in 2024
Susan Jackson
Ingram & Associates, LLC
(205) 305-1989
1 in this area
7 Total Sales
-
Lucia Tabb

Buyer's Agent in 2024
Lucia Tabb
Ray & Poynor Properties
(205) 936-8649
12 in this area
17 Total Sales
Map
Source: Greater Alabama MLS
MLS Number: 21398033
APN: 28-00-11-1-001-017.000
- 3424 Oakdale Dr
- 3521 Mill Run Rd
- 3405 Brook Mountain Ln Unit 6
- 3551 Spring Valley Ct
- 3764 Valley Head Rd
- 3836 River View Dr
- 879 Calvert Cir
- 3558 Westbury Rd
- 3781 Rockhill Rd Unit 4
- 3526 S Brookwood Place
- 3609 Springhill Rd
- 3508 Brookwood Rd
- 3815 Ansley Rd
- 3348 Overton Rd
- 3593 Springhill Rd
- 3576 Springhill Rd
- 3701 Rockhill Rd
- 4680 Overton Rd Unit 1
- 4274 Old Leeds Rd
- 3317 Overton Rd
