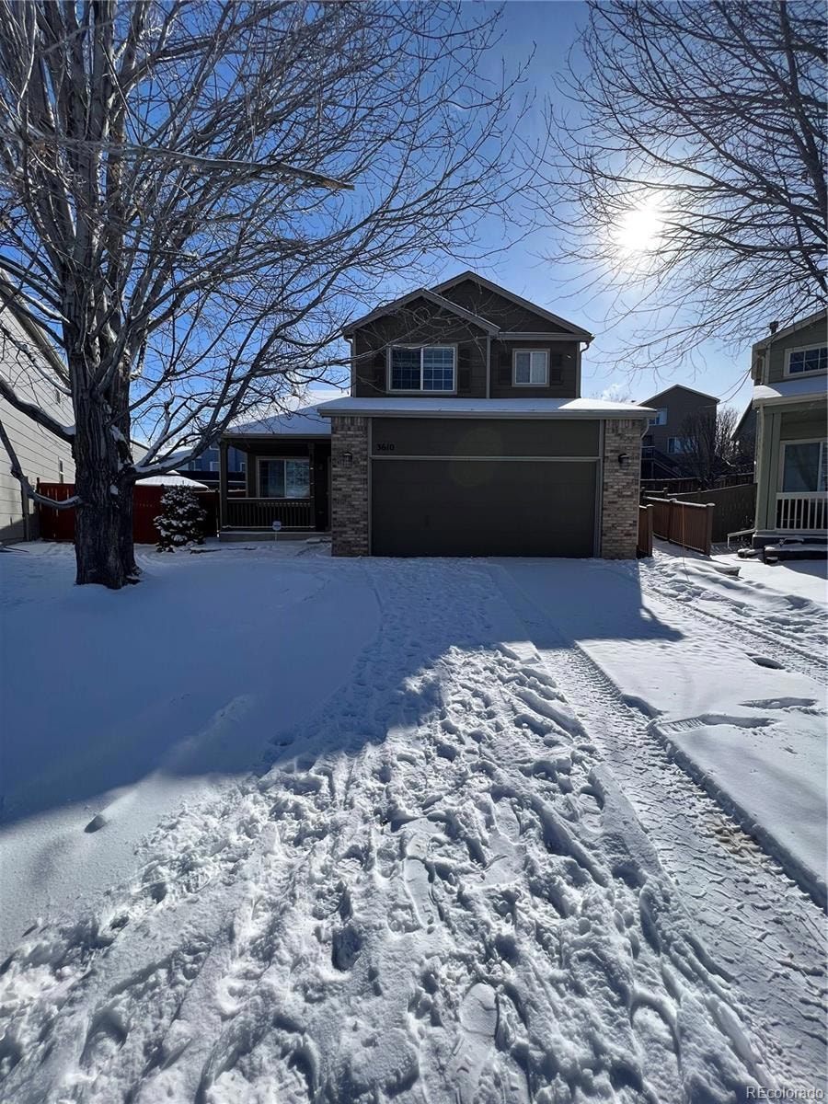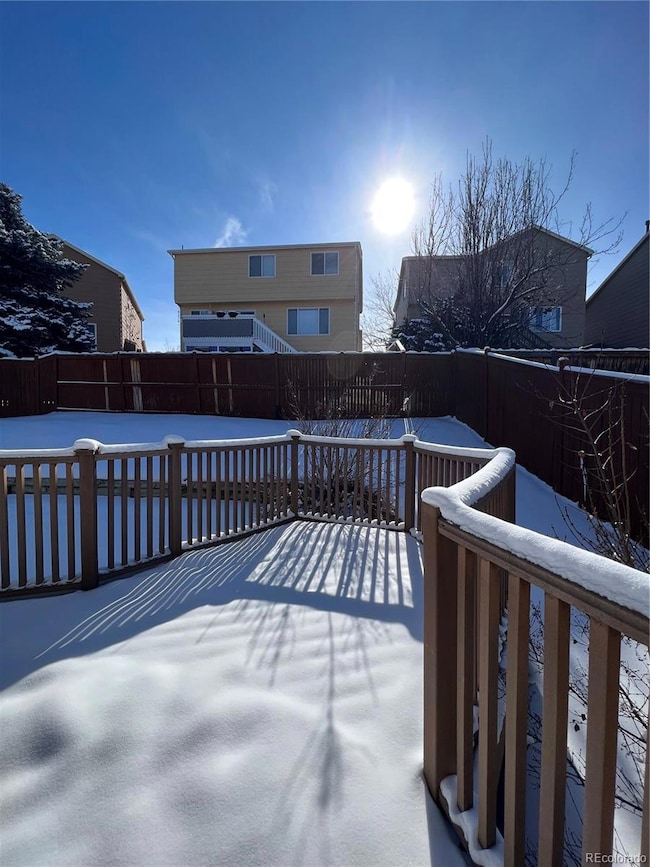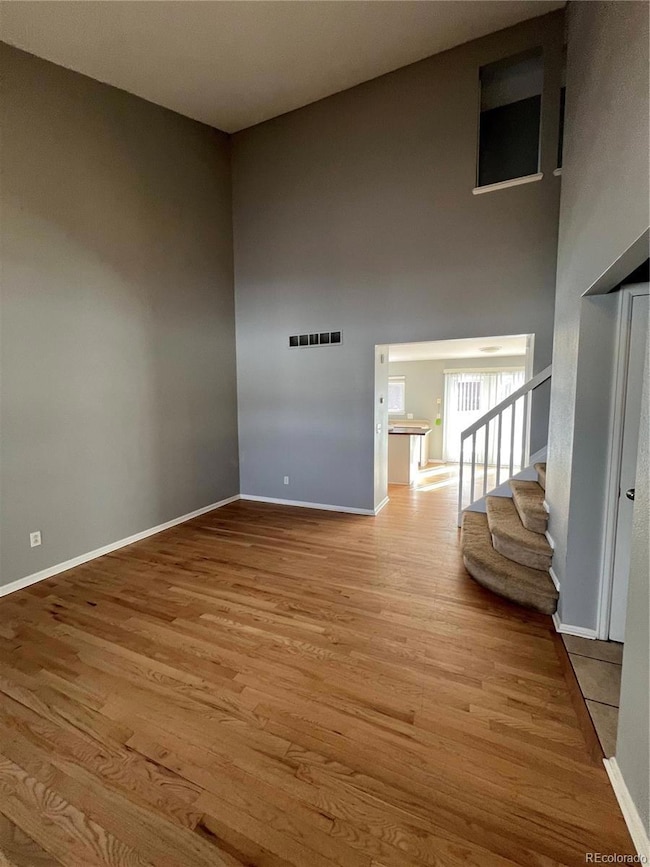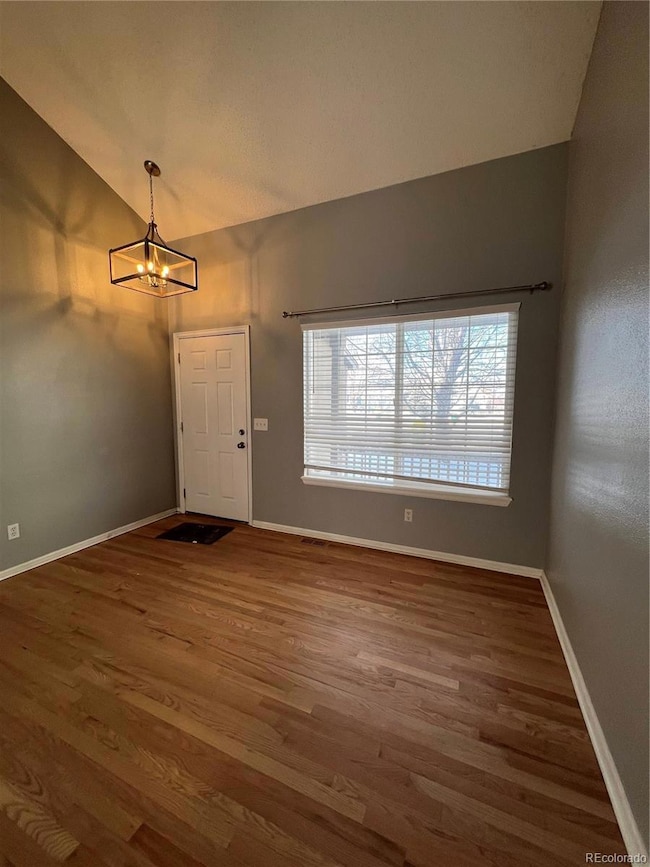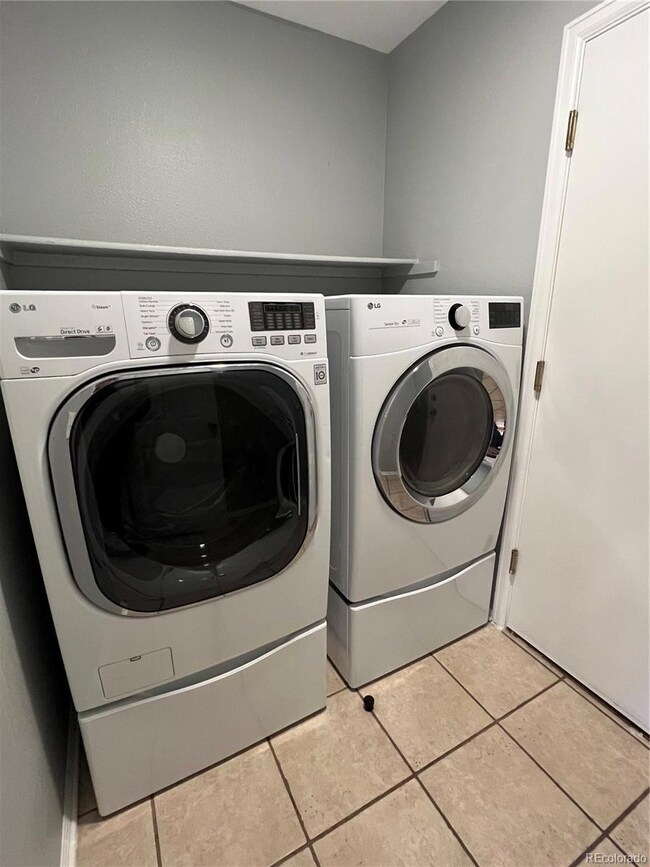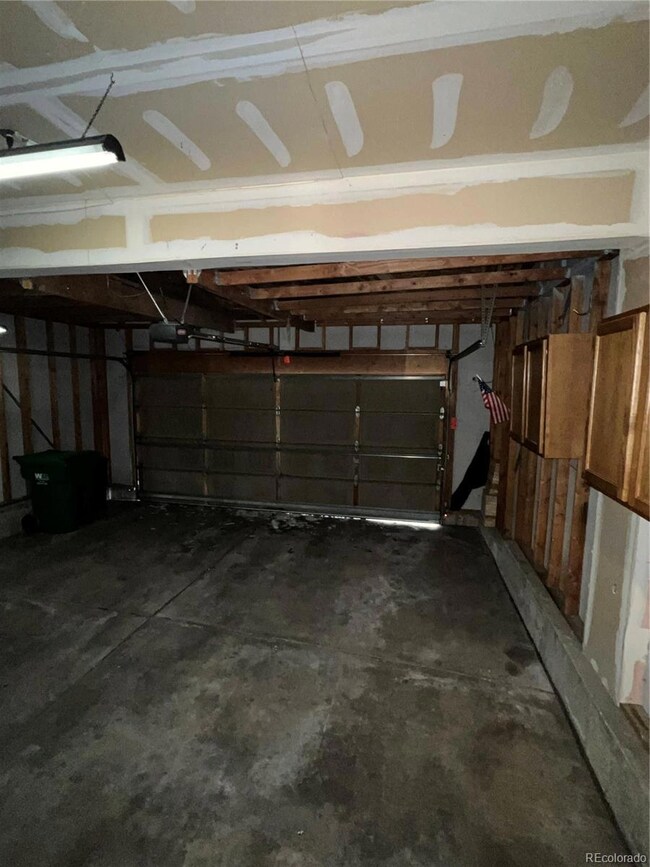3610 Morning Glory Dr Castle Rock, CO 80109
The Meadows NeighborhoodEstimated payment $3,645/month
Highlights
- Open Floorplan
- Deck
- Fireplace
- Castle Rock Middle School Rated A-
- Vaulted Ceiling
- Front Porch
About This Home
Spacious 5-Bedroom, 4-Bathroom Home in The Meadows!
Nestled on a cul-de-sac lot with mature trees, this beautiful home offers plenty of space and charm. Enjoy the covered front porch, attached 2-car garage, and central AC for year-round comfort. The inviting open floor plan is flooded with natural light, featuring vaulted ceilings and hardwood floors throughout the main level.
The kitchen boasts a large island/breakfast bar, perfect for entertaining. The cozy family room includes a fireplace, making it the ideal spot to relax. A main-floor bedroom with hardwood floors offers convenience and versatility, complete with French doors featuring built-in blinds that open onto the deck with an accessible ramp leading to the driveway.
Upstairs, the spacious master suite features a 5-piece ensuite bathroom with a soaking tub and two large walk-in closets. Ceiling fans are installed in all upstairs bedrooms for added comfort.
The finished basement offers even more living space, complete with a wet bar, perfect for a game room or additional entertainment area. Step outside to a fully fenced backyard with a huge Trex deck that wraps around the side of the home, offering plenty of space for outdoor gatherings.
This home is walking distance to schools, parks, and hiking trails and conveniently located near shopping, restaurants, and grocery stores. Easy access to I-25 makes commuting a breeze.
Don't miss this incredible home in The Meadows! Schedule your tour today!
Listing Agent
A+ Life's Agency Brokerage Email: boklein@comcast.net License #001316665 Listed on: 02/21/2025
Home Details
Home Type
- Single Family
Est. Annual Taxes
- $4,260
Year Built
- Built in 1998
HOA Fees
- $31 Monthly HOA Fees
Parking
- 2 Car Attached Garage
Home Design
- Frame Construction
- Composition Roof
- Radon Mitigation System
Interior Spaces
- 2-Story Property
- Open Floorplan
- Wet Bar
- Built-In Features
- Vaulted Ceiling
- Ceiling Fan
- Fireplace
- Smart Thermostat
- Laundry Room
Kitchen
- Eat-In Kitchen
- Oven
- Dishwasher
- Kitchen Island
- Laminate Countertops
- Disposal
Bedrooms and Bathrooms
- 5 Bedrooms
- Walk-In Closet
- Soaking Tub
Finished Basement
- Partial Basement
- 1 Bedroom in Basement
Outdoor Features
- Deck
- Front Porch
Schools
- Meadow View Elementary School
- Castle Rock Middle School
- Castle View High School
Additional Features
- 6,534 Sq Ft Lot
- Forced Air Heating and Cooling System
Community Details
- The Meadows Community Association Inc Association, Phone Number (303) 420-4433
- The Meadows Subdivision
Listing and Financial Details
- Assessor Parcel Number R0382760
Map
Home Values in the Area
Average Home Value in this Area
Tax History
| Year | Tax Paid | Tax Assessment Tax Assessment Total Assessment is a certain percentage of the fair market value that is determined by local assessors to be the total taxable value of land and additions on the property. | Land | Improvement |
|---|---|---|---|---|
| 2024 | $4,221 | $44,160 | $8,910 | $35,250 |
| 2023 | $4,260 | $44,160 | $8,910 | $35,250 |
| 2022 | $3,107 | $30,570 | $6,530 | $24,040 |
| 2021 | $3,227 | $30,570 | $6,530 | $24,040 |
| 2020 | $3,013 | $29,220 | $5,480 | $23,740 |
| 2019 | $3,023 | $29,220 | $5,480 | $23,740 |
| 2017 | $2,555 | $25,740 | $4,230 | $21,510 |
| 2016 | $2,374 | $23,510 | $4,050 | $19,460 |
| 2015 | $2,419 | $23,510 | $4,050 | $19,460 |
| 2014 | $2,221 | $20,380 | $3,420 | $16,960 |
Property History
| Date | Event | Price | Change | Sq Ft Price |
|---|---|---|---|---|
| 08/07/2025 08/07/25 | Price Changed | $611,715 | -2.5% | $238 / Sq Ft |
| 06/20/2025 06/20/25 | Price Changed | $627,400 | -0.1% | $244 / Sq Ft |
| 05/14/2025 05/14/25 | Price Changed | $627,900 | -0.1% | $244 / Sq Ft |
| 04/25/2025 04/25/25 | Price Changed | $628,400 | -0.1% | $244 / Sq Ft |
| 04/10/2025 04/10/25 | Price Changed | $628,900 | -0.1% | $245 / Sq Ft |
| 03/21/2025 03/21/25 | Price Changed | $629,400 | -0.1% | $245 / Sq Ft |
| 02/21/2025 02/21/25 | For Sale | $629,900 | -- | $245 / Sq Ft |
Purchase History
| Date | Type | Sale Price | Title Company |
|---|---|---|---|
| Special Warranty Deed | $536,000 | Heritage Title Company | |
| Warranty Deed | $425,000 | First American Title | |
| Warranty Deed | $236,600 | Land Title Guarantee Company | |
| Warranty Deed | $171,225 | Land Title |
Mortgage History
| Date | Status | Loan Amount | Loan Type |
|---|---|---|---|
| Open | $428,800 | Purchase Money Mortgage | |
| Previous Owner | $412,250 | New Conventional | |
| Previous Owner | $16,490 | Stand Alone Second | |
| Previous Owner | $230,602 | FHA | |
| Previous Owner | $212,000 | Unknown | |
| Previous Owner | $33,000 | Credit Line Revolving | |
| Previous Owner | $188,000 | Unknown | |
| Previous Owner | $193,500 | Unknown | |
| Previous Owner | $176,361 | VA |
Source: REcolorado®
MLS Number: 5054582
APN: 2351-282-03-060
- 3734 Licorice Trail
- 3879 Primrose Ln
- 3852 Primrose Ln
- 3357 Holly Hock Ct
- 3630 Sawgrass Trail
- 5045 Stonecrop Cir
- 5071 Buttercup Dr
- 4742 N Blazingstar Trail
- 4678 Springmeadow Ln
- 5018 Apache Creek Rd
- 4710 N Foxtail Dr
- 4535 Addenbrooke Loop
- 4665 Bobolink Dr
- 5061 Vermillion Dr
- 5931 S Rock Creek Dr
- 5035 Vermillion Dr
- 5069 Castle Pines Dr S
- 5904 S Meadow Lark Place
- 4467 Trailside Ln
- 5051 Vermillion Ln
- 3849 Primrose Ln
- 4923 N Wildflowers Way
- 4926 N Sungold Ln
- 4881 N Silverlace Dr
- 5870 S Rock Creek Dr
- 3835 Cadence Dr
- 3793 Cadence Dr
- 5991 S Rock Creek Dr
- 6221 Castlegate Dr W
- 4488 Larksong Place
- 4300 Swanson Way
- 6200 Castlegate Dr W
- 2873 Merry Rest Way Unit ID1045091P
- 3719 Pecos Trail
- 2355 Mercantile St
- 5989 Alpine Vista Cir
- 2808 Summer Day Ave
- 2291 Mercantile St
- 3266 Willowrun Dr
- 735 Evening Star Ct
