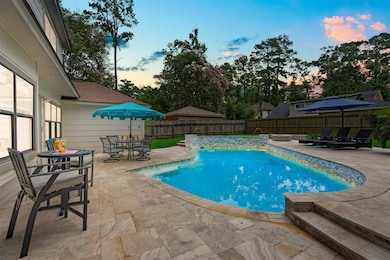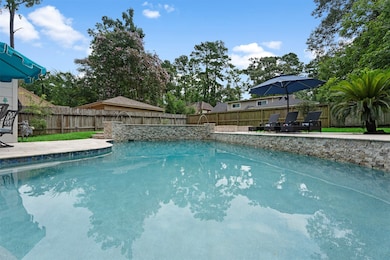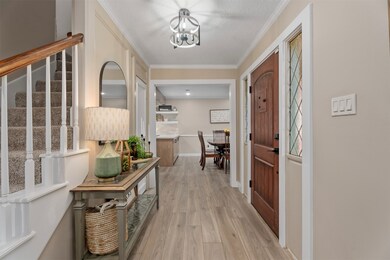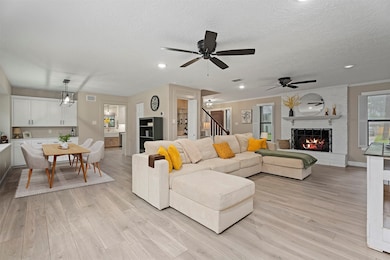
3610 Oak Gardens Dr Kingwood, TX 77339
Estimated payment $2,914/month
Highlights
- Tennis Courts
- Heated In Ground Pool
- English Architecture
- Bear Branch Elementary School Rated A-
- Deck
- Quartz Countertops
About This Home
Stunning, remodeled home on a large 10,000+ SF lot nestled in the popular neighborhood of Bear Branch Village, walking distance from the Greenbelt. Beautiful Gunite, heated pool, firepit, large patio with room for multiple dining/sitting areas + grassy areas for kids & pets. Offering 4 bedrooms, 2.5 baths, casual & formal dining areas + a flex room for a home office. All major systems 2022, roof 2015, whole house re-piped 6 months ago. Magazine worthy kitchen with quartz counters, farmhouse sink & new appliances. Spacious family room with fireplace overlooking the pool. 1st floor primary suite with flex room that is currently the study, but would also be a perfect nursery, craft room or an additional wardrobe closet. Generously sized secondary bedrooms. Washer, dryer, fridge, water softener, ring doorbell & outdoor security cameras stay! NEVER FLOODED. Community amenities: pool, basketball, jogging paths, trails, pickleball, playgrounds & tennis. Floor plan & updates attached.
Home Details
Home Type
- Single Family
Est. Annual Taxes
- $7,236
Year Built
- Built in 1977
Lot Details
- 10,200 Sq Ft Lot
- Northwest Facing Home
- Back Yard Fenced and Side Yard
HOA Fees
- $40 Monthly HOA Fees
Parking
- 2 Car Detached Garage
- Driveway
Home Design
- English Architecture
- Brick Exterior Construction
- Slab Foundation
- Composition Roof
- Wood Siding
Interior Spaces
- 2,590 Sq Ft Home
- 2-Story Property
- Wet Bar
- Crown Molding
- Ceiling Fan
- Wood Burning Fireplace
- Window Treatments
- Insulated Doors
- Formal Entry
- Family Room
- Living Room
- Breakfast Room
- Dining Room
- Home Office
- Utility Room
Kitchen
- Breakfast Bar
- Butlers Pantry
- Electric Oven
- Electric Range
- Microwave
- Dishwasher
- Quartz Countertops
- Disposal
Flooring
- Carpet
- Tile
Bedrooms and Bathrooms
- 4 Bedrooms
- En-Suite Primary Bedroom
- Double Vanity
- Single Vanity
- Bathtub with Shower
Laundry
- Dryer
- Washer
Home Security
- Security System Owned
- Fire and Smoke Detector
Eco-Friendly Details
- ENERGY STAR Qualified Appliances
- Energy-Efficient HVAC
- Energy-Efficient Lighting
- Energy-Efficient Insulation
- Energy-Efficient Doors
- Energy-Efficient Thermostat
Pool
- Heated In Ground Pool
- Gunite Pool
Outdoor Features
- Tennis Courts
- Deck
- Patio
- Rear Porch
Schools
- Bear Branch Elementary School
- Kingwood Middle School
- Kingwood Park High School
Utilities
- Cooling System Powered By Gas
- Central Heating and Cooling System
- Heating System Uses Gas
- Programmable Thermostat
- Tankless Water Heater
- Water Softener is Owned
Listing and Financial Details
- Exclusions: See attached
Community Details
Overview
- Association fees include ground maintenance, recreation facilities
- Goodwin Management Association, Phone Number (855) 289-6007
- Bear Branch Village Subdivision
Recreation
- Tennis Courts
- Community Basketball Court
- Pickleball Courts
- Community Playground
- Community Pool
- Trails
Map
Home Values in the Area
Average Home Value in this Area
Tax History
| Year | Tax Paid | Tax Assessment Tax Assessment Total Assessment is a certain percentage of the fair market value that is determined by local assessors to be the total taxable value of land and additions on the property. | Land | Improvement |
|---|---|---|---|---|
| 2024 | $5,407 | $309,152 | $83,052 | $226,100 |
| 2023 | $5,407 | $307,043 | $50,754 | $256,289 |
| 2022 | $6,462 | $281,296 | $50,754 | $230,542 |
| 2021 | $6,146 | $237,864 | $37,835 | $200,029 |
| 2020 | $6,050 | $223,166 | $37,835 | $185,331 |
| 2019 | $6,363 | $223,166 | $37,835 | $185,331 |
| 2018 | $2,989 | $221,635 | $37,835 | $183,800 |
| 2017 | $5,881 | $206,381 | $37,835 | $168,546 |
| 2016 | $5,881 | $206,381 | $37,835 | $168,546 |
| 2015 | $4,680 | $201,060 | $37,835 | $163,225 |
| 2014 | $4,680 | $186,001 | $37,835 | $148,166 |
Property History
| Date | Event | Price | Change | Sq Ft Price |
|---|---|---|---|---|
| 07/16/2025 07/16/25 | For Sale | $410,000 | 0.0% | $158 / Sq Ft |
| 07/10/2025 07/10/25 | Pending | -- | -- | -- |
| 07/06/2025 07/06/25 | For Sale | $410,000 | -- | $158 / Sq Ft |
Purchase History
| Date | Type | Sale Price | Title Company |
|---|---|---|---|
| Deed | -- | Stewart Title Of Montgomery Co | |
| Warranty Deed | -- | Stewart Title |
Mortgage History
| Date | Status | Loan Amount | Loan Type |
|---|---|---|---|
| Open | $387,456 | New Conventional |
Similar Homes in the area
Source: Houston Association of REALTORS®
MLS Number: 28288309
APN: 1093650000003
- 3506 Valley Haven Dr
- 3207 Villa Park Dr
- 3211 Villa Park Dr
- 3406 Forest Village Dr
- 2403 River Village Dr
- 3838 Fawn Creek Dr
- 3407 Sandy Forks Dr
- 3410 Park Point Dr
- 2327 Brookdale Dr
- 3214 Cedar Knolls Dr
- 2626 Silver Falls Dr
- 3106 Redwood Lodge Dr
- 2414 Brookdale Dr
- 2251 Middle Creek Dr
- 2415 Brookdale Dr
- 2247 Oak Shores Dr
- 4103 Garden Lake Dr
- 2106 Silver Falls Dr
- 3310 Little Bear Dr
- 4331 Haven Glen Dr
- 3117 Cedar Knolls Dr
- 2210 Dristone Dr
- 2251 Middle Creek Dr
- 2915 Valley Rose Dr
- 3751 Glade Forest Dr
- 2135 Lake Hills Dr
- 3602 Highland Lakes Dr
- 2407 Tinechester Dr
- 2706 Foliage Green Dr
- 2718 Foliage Green Dr
- 2714 Sherwood Hollow Ln
- 2911 Sycamore Springs Dr
- 3214 Three Pines Dr
- 4018 Bassingham Dr
- 1971 Round Spring Dr
- 2419 Sherwood Hollow Ln
- 3222 River Valley Dr
- 2921 Sycamore Springs Dr
- 2022 Oak Shores Dr
- 4031 Sherwood St W






