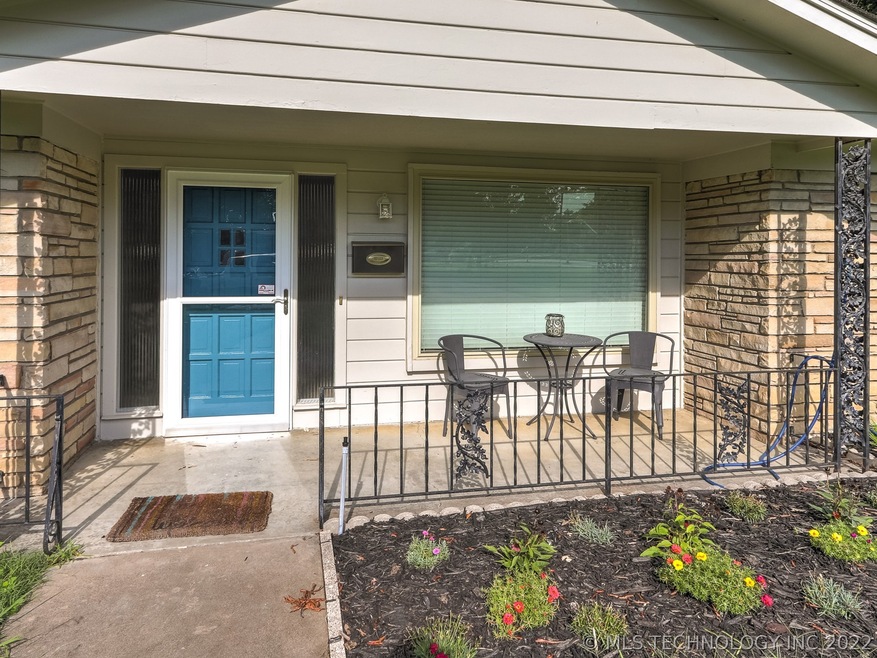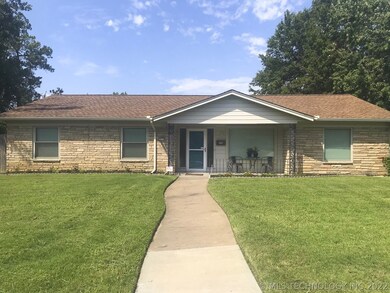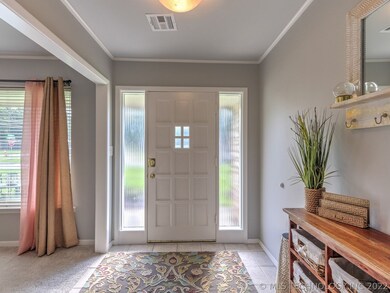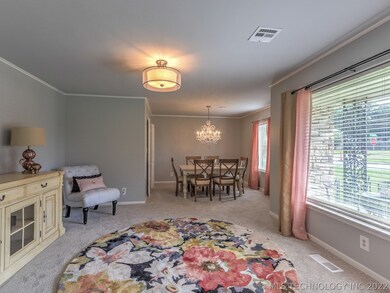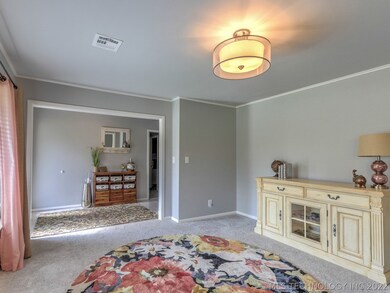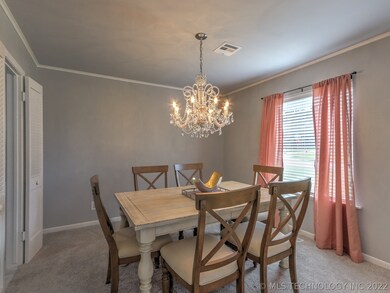
Estimated Value: $274,477 - $323,000
Highlights
- Mature Trees
- Granite Countertops
- Covered patio or porch
- Corner Lot
- No HOA
- 2 Car Attached Garage
About This Home
As of December 2018Renovated Midtown Ranch on large corner lot w/attached 2 car garage. Spacious layout w/multiple living areas, florida room w/h&a, granite & ss appls in kitchen, & new vinyl windows. Master ste w/private bath & walk in closet. Patrick Henry/Edison schools.
Last Agent to Sell the Property
Coldwell Banker Select License #161458 Listed on: 08/24/2018

Home Details
Home Type
- Single Family
Est. Annual Taxes
- $3,158
Year Built
- Built in 1959
Lot Details
- 0.29 Acre Lot
- East Facing Home
- Property is Fully Fenced
- Privacy Fence
- Landscaped
- Corner Lot
- Mature Trees
Parking
- 2 Car Attached Garage
Home Design
- Slab Foundation
- Frame Construction
- Fiberglass Roof
- Asphalt
- Stone
Interior Spaces
- 2,142 Sq Ft Home
- 1-Story Property
- Ceiling Fan
- Gas Log Fireplace
- Vinyl Clad Windows
- Insulated Windows
- Insulated Doors
- Dryer
Kitchen
- Gas Oven
- Gas Range
- Microwave
- Dishwasher
- Granite Countertops
- Disposal
Flooring
- Carpet
- Tile
Bedrooms and Bathrooms
- 3 Bedrooms
Home Security
- Security System Leased
- Fire and Smoke Detector
Eco-Friendly Details
- Energy-Efficient Windows
- Energy-Efficient Doors
Outdoor Features
- Covered patio or porch
- Shed
- Rain Gutters
Schools
- Patrick Henry Elementary School
- Edison High School
Utilities
- Zoned Heating and Cooling
- Heating System Uses Gas
- Programmable Thermostat
- Gas Water Heater
- Cable TV Available
Community Details
- No Home Owners Association
- Highview Estates Addn Subdivision
Listing and Financial Details
- Home warranty included in the sale of the property
Ownership History
Purchase Details
Purchase Details
Home Financials for this Owner
Home Financials are based on the most recent Mortgage that was taken out on this home.Purchase Details
Home Financials for this Owner
Home Financials are based on the most recent Mortgage that was taken out on this home.Purchase Details
Home Financials for this Owner
Home Financials are based on the most recent Mortgage that was taken out on this home.Purchase Details
Similar Homes in Tulsa, OK
Home Values in the Area
Average Home Value in this Area
Purchase History
| Date | Buyer | Sale Price | Title Company |
|---|---|---|---|
| Rose Susan A | -- | None Listed On Document | |
| Rose Susan A | $215,000 | Multiple | |
| National Residential Nominee Services In | $215,000 | Multiple | |
| Shaffner Shae | $218,500 | Firstitle & Abstract Svcs Ll | |
| -- | $87,500 | -- |
Mortgage History
| Date | Status | Borrower | Loan Amount |
|---|---|---|---|
| Previous Owner | Rose Susan A | $179,000 | |
| Previous Owner | Rose Susan A | $172,000 | |
| Previous Owner | Shaffner Shae | $207,575 | |
| Previous Owner | Kellie Gracia Real Estate & Development | $156,000 |
Property History
| Date | Event | Price | Change | Sq Ft Price |
|---|---|---|---|---|
| 12/26/2018 12/26/18 | Sold | $215,000 | -6.5% | $100 / Sq Ft |
| 08/24/2018 08/24/18 | Pending | -- | -- | -- |
| 08/24/2018 08/24/18 | For Sale | $229,900 | +5.2% | $107 / Sq Ft |
| 05/02/2016 05/02/16 | Sold | $218,500 | -2.8% | $116 / Sq Ft |
| 03/24/2016 03/24/16 | Pending | -- | -- | -- |
| 03/24/2016 03/24/16 | For Sale | $224,900 | +81.4% | $120 / Sq Ft |
| 08/17/2015 08/17/15 | Sold | $124,000 | 0.0% | $58 / Sq Ft |
| 07/11/2015 07/11/15 | Pending | -- | -- | -- |
| 07/11/2015 07/11/15 | For Sale | $124,000 | -- | $58 / Sq Ft |
Tax History Compared to Growth
Tax History
| Year | Tax Paid | Tax Assessment Tax Assessment Total Assessment is a certain percentage of the fair market value that is determined by local assessors to be the total taxable value of land and additions on the property. | Land | Improvement |
|---|---|---|---|---|
| 2024 | $3,057 | $21,257 | $4,461 | $16,796 |
| 2023 | $3,057 | $25,090 | $4,591 | $20,499 |
| 2022 | $3,114 | $23,359 | $4,193 | $19,166 |
| 2021 | $2,991 | $22,650 | $4,066 | $18,584 |
| 2020 | $2,951 | $22,650 | $4,066 | $18,584 |
| 2019 | $3,103 | $22,650 | $4,066 | $18,584 |
| 2018 | $3,164 | $23,035 | $4,069 | $18,966 |
| 2017 | $3,158 | $24,035 | $4,246 | $19,789 |
| 2016 | $1,831 | $13,640 | $4,246 | $9,394 |
| 2015 | $2,055 | $16,280 | $4,246 | $12,034 |
| 2014 | $2,036 | $16,280 | $4,246 | $12,034 |
Agents Affiliated with this Home
-
Ashley Wozniak

Seller's Agent in 2018
Ashley Wozniak
Coldwell Banker Select
(918) 232-8052
161 Total Sales
-
Max Heckenkemper

Buyer's Agent in 2018
Max Heckenkemper
Keller Williams Advantage
(918) 381-8883
309 Total Sales
-
Kellie Garcia

Seller's Agent in 2016
Kellie Garcia
Chinowth & Cohen
(918) 231-4617
25 Total Sales
-
Brenda Woodward
B
Buyer's Agent in 2016
Brenda Woodward
McGraw, REALTORS
(918) 629-3965
359 Total Sales
-
Leonor Carnoske

Seller's Agent in 2015
Leonor Carnoske
Coldwell Banker Select
(918) 734-2571
44 Total Sales
Map
Source: MLS Technology
MLS Number: 1831841
APN: 18625-93-22-01150
- 4814 E 37th St
- 3224 S Darlington Ave
- 3524 S Lakewood Ave
- 4803 E 37th St
- 3218 S Kingston Ave
- 5321 E 31st St
- 3710 S Urbana Ave
- 3522 S Toledo Ave
- 5764 E 30th Place
- 4025 S Toledo Ave
- 5810 E Skelly Dr Unit 1402
- 5810 E Skelly Dr Unit 1501
- 5810 E Skelly Dr Unit 303
- 5810 E Skelly Dr Unit 906
- 5810 E Skelly Dr Unit 505
- 5760 E 29th St
- 4141 E 36th Place
- 4126 E 36th Place
- 2810 S Joplin Ave
- 4335 S Allegheny Ave
- 3610 S Fulton Ave
- 5342 E 36th St
- 5409 E 37th St
- 5417 E 37th St
- 3609 S Fulton Ave
- 5401 E 37th St
- 5336 E 36th St
- 5339 E 36th St
- 3545 S Fulton Ave
- 3619 S Fulton Ave
- 5319 E 37th St
- 5333 E 36th St
- 5518 E 36th St
- 5328 E 36th St
- 3705 S Erie Ave
- 3708 S Fulton Ave
- 3539 S Fulton Ave
- 5327 E 36th St
- 5311 E 37th St
- 5344 E 35th Place
