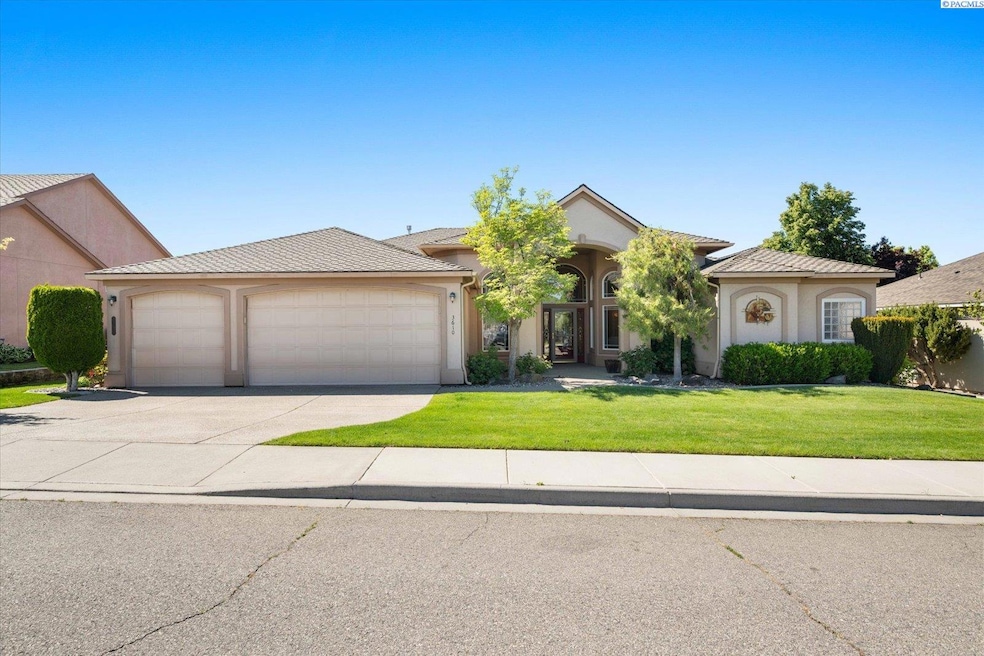3610 S Johnson St Kennewick, WA 99337
Canyon Lakes NeighborhoodEstimated payment $3,198/month
Highlights
- Primary Bedroom Suite
- Great Room
- Covered Patio or Porch
- Vaulted Ceiling
- Granite Countertops
- Formal Dining Room
About This Home
MLS# 283952 This lovely one owner home in Canyon Lakes has no stairs making it is so nice, as you walk into a grand entry with 13 foot tall ceilings. Private office overlooking the front yard. Separate dining room with custom framing, living room has double-sided gas fireplace, huge great room with 12 foot ceilings, oversized windows looking onto the professional landscaped yard. BIG kitchen with oversized center island & stainless-steel appliances. Finished and insulated 3 car garage off the laundry room. Split-bedroom layout. Primary bedroom, with separate over sized walk in shower, corner garden tub. Dual vanity, dual closets. Private door leading out to the covered back patio. Come see this golf course home.
Home Details
Home Type
- Single Family
Est. Annual Taxes
- $352
Year Built
- Built in 2004
Lot Details
- 8,712 Sq Ft Lot
- Lot Dimensions are 80x112
- Fenced
- Irrigation
Home Design
- Slab Foundation
- Composition Shingle Roof
- Stucco
Interior Spaces
- 2,778 Sq Ft Home
- 1-Story Property
- Central Vacuum
- Coffered Ceiling
- Vaulted Ceiling
- Ceiling Fan
- Double Sided Fireplace
- Gas Fireplace
- Vinyl Clad Windows
- Drapes & Rods
- Entrance Foyer
- Family Room with Fireplace
- Great Room
- Living Room with Fireplace
- Formal Dining Room
- Storage
Kitchen
- Oven
- Cooktop
- Microwave
- Dishwasher
- Kitchen Island
- Granite Countertops
- Disposal
Flooring
- Carpet
- Tile
Bedrooms and Bathrooms
- 3 Bedrooms
- Primary Bedroom Suite
- Walk-In Closet
- Soaking Tub
- Garden Bath
Laundry
- Laundry Room
- Dryer
- Washer
Parking
- 3 Car Attached Garage
- Garage Door Opener
Utilities
- Central Air
- Furnace
- Heat Pump System
- Gas Available
- Cable TV Available
Additional Features
- Handicap Accessible
- Covered Patio or Porch
Map
Home Values in the Area
Average Home Value in this Area
Tax History
| Year | Tax Paid | Tax Assessment Tax Assessment Total Assessment is a certain percentage of the fair market value that is determined by local assessors to be the total taxable value of land and additions on the property. | Land | Improvement |
|---|---|---|---|---|
| 2024 | $352 | $565,000 | $130,000 | $435,000 |
| 2023 | $4,497 | $565,000 | $130,000 | $435,000 |
| 2022 | $3,931 | $438,990 | $60,000 | $378,990 |
| 2021 | $3,816 | $403,460 | $60,000 | $343,460 |
| 2020 | $3,742 | $379,780 | $60,000 | $319,780 |
| 2019 | $3,416 | $356,090 | $60,000 | $296,090 |
| 2018 | $3,728 | $332,400 | $60,000 | $272,400 |
| 2017 | $4,079 | $296,870 | $60,000 | $236,870 |
| 2016 | $4,432 | $353,240 | $60,000 | $293,240 |
| 2015 | $4,050 | $353,240 | $60,000 | $293,240 |
| 2014 | -- | $318,840 | $60,000 | $258,840 |
| 2013 | -- | $318,840 | $60,000 | $258,840 |
Property History
| Date | Event | Price | Change | Sq Ft Price |
|---|---|---|---|---|
| 09/06/2025 09/06/25 | Price Changed | $599,990 | -7.7% | $216 / Sq Ft |
| 06/20/2025 06/20/25 | Price Changed | $649,900 | -3.0% | $234 / Sq Ft |
| 05/07/2025 05/07/25 | For Sale | $669,900 | -- | $241 / Sq Ft |
Source: Pacific Regional MLS
MLS Number: 283952
APN: 115894100004022
- 1209 W Canyon Lakes Dr
- 3411 S Morain St
- 3906 S Morain Loop
- 3504 W 34th Ave
- 3405 S Johnson St
- 3416 S Irby St
- 3614 S Green St
- 3101 W 34th Ave
- 3406 S Huntington Loop
- 4010 S Morain Loop
- 3516 S Fisher Ct
- 3121 W 30th Ave Unit G-101
- 3121 W 30th Ave Unit L 102
- 3814 W 36th Ave
- 4105 S Neel Ct
- 3501 W 42nd Ave
- 3600 W 42nd Ave
- 3803 W 40th Place
- 4009 S Fisher St
- 3501 S Quillan Ct
- 3509 S Johnson St
- 3818 W 48th Ave
- 3200 S Tweedt St
- 4112 W 24th Ave
- 3214 S Quincy Place
- 5113 W 32nd Ave
- 5207 W Hildebrand Blvd
- 5501 W Hildebrand Blvd
- 5527 W 32nd Ave
- 5651 W 36th Place
- 911 S Johnson St
- 911 S Union St
- 3513 W 7th Ave Unit 110
- 589 S Quillan Place
- 3120 W 4th Ave
- 3030 W 4th Ave
- 1707 B W 7th Ave
- 803 S Olympia St
- 1114 W 10th Ave
- 9 N Waverly Place







