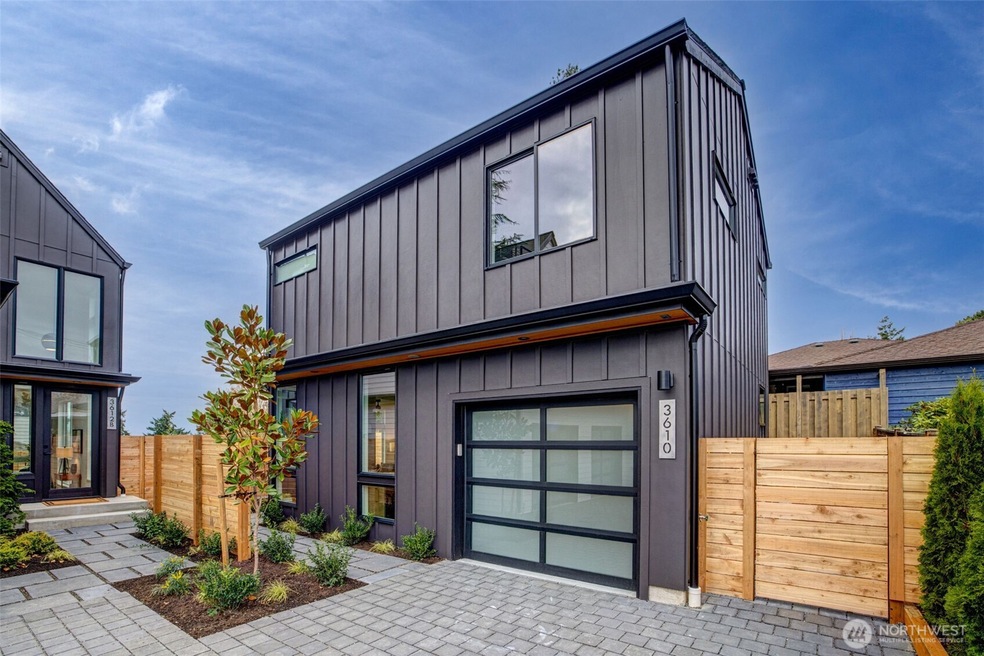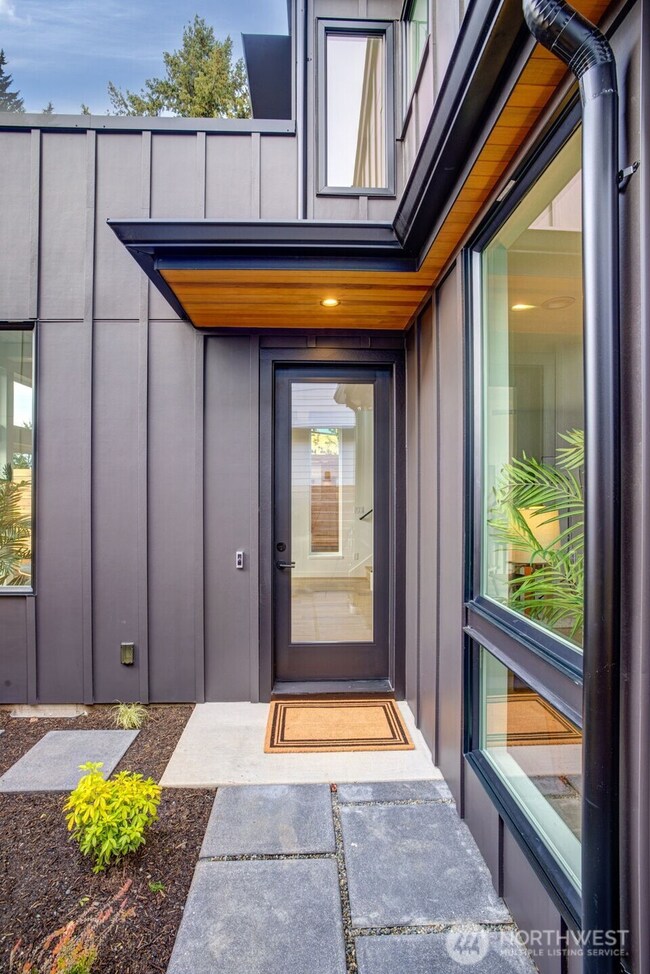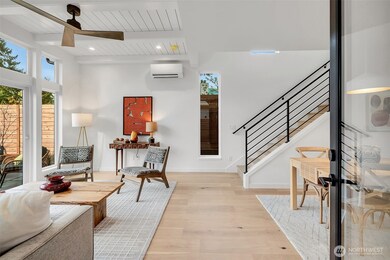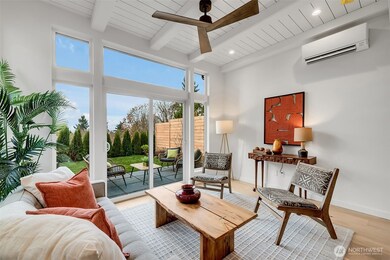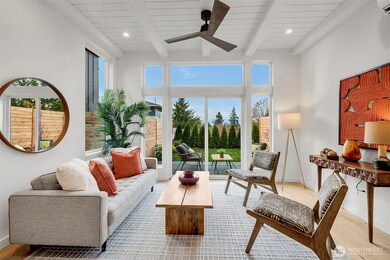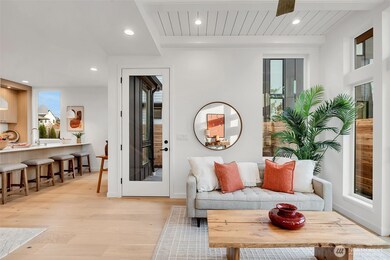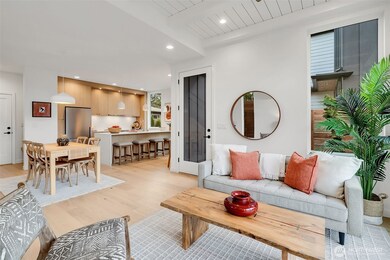3610 SW Othello St Seattle, WA 98126
Gatewood NeighborhoodEstimated payment $5,342/month
Highlights
- Views of a Sound
- New Construction
- Contemporary Architecture
- Madison Middle School Rated A-
- Deck
- Vaulted Ceiling
About This Home
Premier Seattle builder, Block II, presents a remarkable and comfortable home where light and tranquility blend the outdoors with an idyllic interior. Contemporary craftsmanship vaulted spaces, a gourmet kitchen with high-end appliance package, pantry, waterfall countertops, and full-height slab backsplash. Large picture windows capture abundant western light, connecting seamlessly to the spacious yard for lounging and entertaining. Upstairs 2 bed, 2 bath including views of Puget Sound and mountain peaks to frame your mornings. Luxurious Carrara marble–finished baths with rain shower, heated floors, and a private primary deck for quiet mornings facing the Olympic Mountains. 4.875% buy-down is available with the preferred lender.
Source: Northwest Multiple Listing Service (NWMLS)
MLS#: 2454084
Property Details
Home Type
- Co-Op
Year Built
- Built in 2025 | New Construction
Lot Details
- 1,954 Sq Ft Lot
- Property is Fully Fenced
HOA Fees
- $34 Monthly HOA Fees
Parking
- 1 Car Attached Garage
Property Views
- Views of a Sound
- Mountain
- Territorial
Home Design
- Contemporary Architecture
- Poured Concrete
- Composition Roof
- Cement Board or Planked
- Wood Composite
Interior Spaces
- 1,138 Sq Ft Home
- 2-Story Property
- Vaulted Ceiling
- Ceiling Fan
- Skylights
- Engineered Wood Flooring
Kitchen
- Stove
- Microwave
- Dishwasher
- Disposal
Bedrooms and Bathrooms
- 2 Bedrooms
- Walk-In Closet
Outdoor Features
- Deck
- Patio
Utilities
- Ductless Heating Or Cooling System
- Radiant Heating System
Community Details
- Built by Block II
- Gatewood Subdivision
- Electric Vehicle Charging Station
Listing and Financial Details
- Down Payment Assistance Available
- Visit Down Payment Resource Website
Map
Home Values in the Area
Average Home Value in this Area
Property History
| Date | Event | Price | List to Sale | Price per Sq Ft |
|---|---|---|---|---|
| 11/21/2025 11/21/25 | Pending | -- | -- | -- |
| 11/13/2025 11/13/25 | For Sale | $845,000 | -- | $743 / Sq Ft |
Source: Northwest Multiple Listing Service (NWMLS)
MLS Number: 2454084
- 3612 SW Othello St
- 7310 35th Ave SW
- 7552 39th Ave SW
- 7554 39th Ave SW
- 7554 39th Ave SW
- 3757 SW Austin St
- 6924 38th Ave SW
- 7351 32nd Ave SW
- 3951 SW Austin St
- 6902 35th Ave SW
- 7713 34th Ave SW
- 7716 32nd Ave SW
- 7147 29th Ave SW
- 6960 California Ave SW Unit 104
- 6960 California Ave SW Unit 106
- 6920 California Ave SW Unit 45
- 3538 SW Southern St
- 7163 27th Ave SW
- 8213 37th Ave SW
- 6561 30th Place SW
