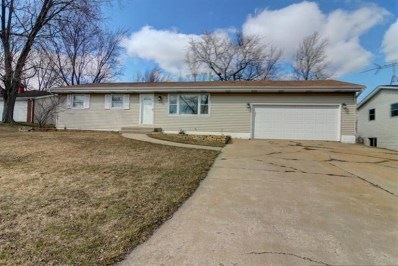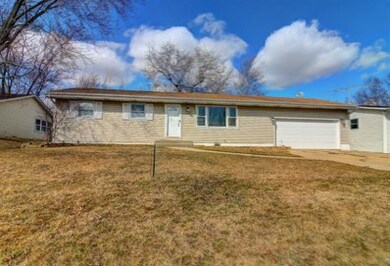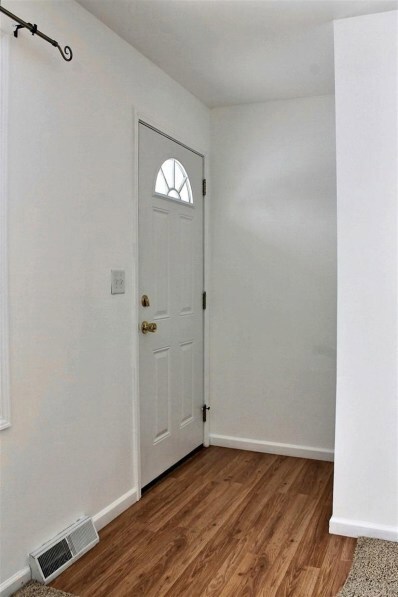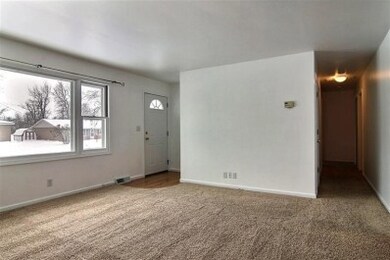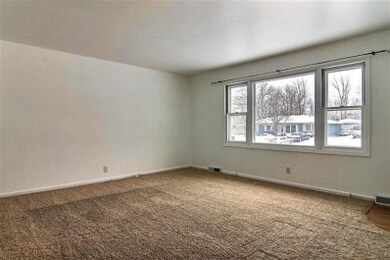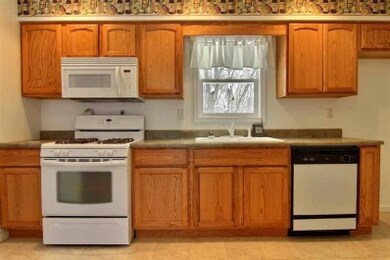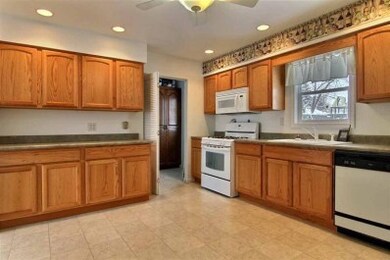
3610 W 123rd Place Crown Point, IN 46307
Highlights
- Deck
- Ranch Style House
- Cooling Available
- Lake Street Elementary School Rated A
- 2.5 Car Attached Garage
- Living Room
About This Home
As of April 2018ADORABLE AND AFFORDABLE! SUPER LOW TAXES! NEW ROOF!! This UPDATED 3 bedroom ranch located on large fenced in yard with extra deep 2.5car garage is just waiting for a new owner! Updated kitchen and bath, and neutral carpet with hardwood floors underneath make this a MOVE-IN READY HOME! Close to Lake County Fairgrounds and Crown Point's 4 star schools!
Last Agent to Sell the Property
McColly Real Estate License #RB14039656 Listed on: 03/06/2013

Home Details
Home Type
- Single Family
Est. Annual Taxes
- $950
Year Built
- Built in 1969
Lot Details
- Lot Dimensions are 102 x 80
- Fenced
Parking
- 2.5 Car Attached Garage
Home Design
- Ranch Style House
- Vinyl Siding
Interior Spaces
- 1,120 Sq Ft Home
- Living Room
- Laundry on main level
Kitchen
- Gas Range
- Microwave
- Dishwasher
Bedrooms and Bathrooms
- 3 Bedrooms
- Bathroom on Main Level
- 1 Full Bathroom
Outdoor Features
- Deck
Utilities
- Cooling Available
- Forced Air Heating System
- Heating System Uses Natural Gas
- Well
- Water Softener is Owned
- Septic System
Community Details
- Hawthorne Hills Subdivision
- Net Lease
Listing and Financial Details
- Assessor Parcel Number 451618453002000041
Ownership History
Purchase Details
Home Financials for this Owner
Home Financials are based on the most recent Mortgage that was taken out on this home.Purchase Details
Home Financials for this Owner
Home Financials are based on the most recent Mortgage that was taken out on this home.Similar Home in Crown Point, IN
Home Values in the Area
Average Home Value in this Area
Purchase History
| Date | Type | Sale Price | Title Company |
|---|---|---|---|
| Warranty Deed | -- | Community Title Co | |
| Warranty Deed | -- | None Available |
Mortgage History
| Date | Status | Loan Amount | Loan Type |
|---|---|---|---|
| Open | $179,865 | New Conventional | |
| Previous Owner | $123,717 | FHA | |
| Previous Owner | $119,000 | Unknown |
Property History
| Date | Event | Price | Change | Sq Ft Price |
|---|---|---|---|---|
| 04/03/2018 04/03/18 | Sold | $154,500 | 0.0% | $138 / Sq Ft |
| 04/03/2018 04/03/18 | Pending | -- | -- | -- |
| 02/19/2018 02/19/18 | For Sale | $154,500 | +22.6% | $138 / Sq Ft |
| 05/20/2013 05/20/13 | Sold | $126,000 | 0.0% | $113 / Sq Ft |
| 04/18/2013 04/18/13 | Pending | -- | -- | -- |
| 03/06/2013 03/06/13 | For Sale | $126,000 | -- | $113 / Sq Ft |
Tax History Compared to Growth
Tax History
| Year | Tax Paid | Tax Assessment Tax Assessment Total Assessment is a certain percentage of the fair market value that is determined by local assessors to be the total taxable value of land and additions on the property. | Land | Improvement |
|---|---|---|---|---|
| 2024 | $3,606 | $183,000 | $29,900 | $153,100 |
| 2023 | $1,295 | $169,700 | $29,900 | $139,800 |
| 2022 | $1,295 | $156,300 | $29,900 | $126,400 |
| 2021 | $1,132 | $147,400 | $26,100 | $121,300 |
| 2020 | $1,182 | $146,300 | $26,100 | $120,200 |
| 2019 | $1,198 | $140,200 | $26,100 | $114,100 |
| 2018 | $1,196 | $135,100 | $26,100 | $109,000 |
| 2017 | $1,163 | $131,500 | $26,100 | $105,400 |
| 2016 | $1,113 | $127,200 | $26,100 | $101,100 |
| 2014 | $949 | $124,500 | $26,100 | $98,400 |
| 2013 | $1,013 | $124,900 | $26,100 | $98,800 |
Agents Affiliated with this Home
-
Monique Etter
M
Seller's Agent in 2018
Monique Etter
McColly Real Estate
(219) 201-2043
2 in this area
41 Total Sales
-
Kristin McCoy

Buyer's Agent in 2018
Kristin McCoy
McColly Real Estate
(219) 413-6611
7 in this area
100 Total Sales
-
Lisa Grady

Seller's Agent in 2013
Lisa Grady
McColly Real Estate
(219) 308-6237
213 in this area
527 Total Sales
Map
Source: Northwest Indiana Association of REALTORS®
MLS Number: GNR323882
APN: 45-16-18-453-002.000-041
- 12116 Wallace St
- 3815 W 121st Ave
- 1575 S Feather Rock Dr
- 1002 Gordon Ct
- 12127 White Oak Dr
- 12201 Cedar Lake Rd
- 914 Lillian Russell Ct
- 1089 George Ade Ct
- 1080 George Ade Ct
- 12163 S Williams Ct
- 12276 S Williams Ct
- 1540 Brackenbury Ln
- 500 Wyndham Dr
- 917 Kildare Dr
- 12715 Cedar Lake Rd
- 828 Kildare Dr
- 4714 W 121st Ave
- 306 Sawgrass Dr
- 11498 Hancock Dr
- 912 Mary Ellen Dr
