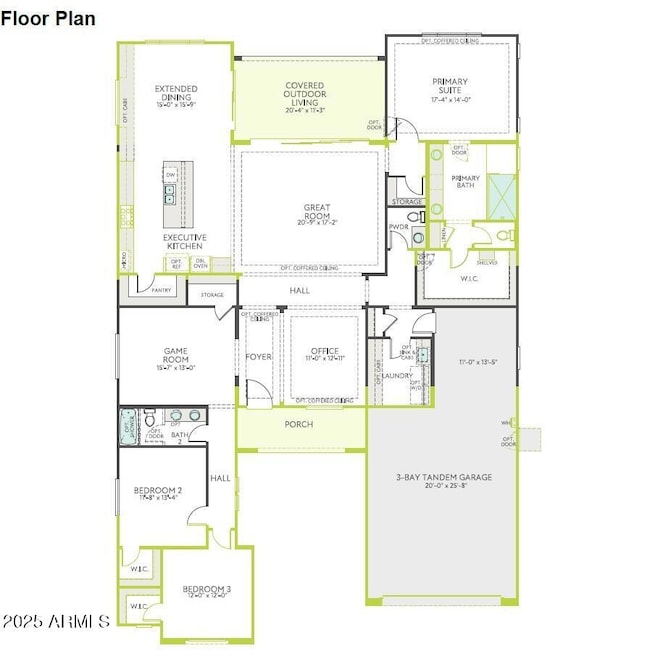
3610 W Buist Ave Phoenix, AZ 85339
Laveen NeighborhoodEstimated payment $3,987/month
Highlights
- Gated Community
- Covered Patio or Porch
- Eat-In Kitchen
- Phoenix Coding Academy Rated A
- 3 Car Direct Access Garage
- Double Pane Windows
About This Home
Beautiful, single-level living at the base of South Mountain surrounded scenic desert views! This luxury-like home features 3 bedrooms, 2 1/2 bathrooms, a game room, an office, 2 outdoor living areas, a 3-bay tandem garage with a service door, designer upgrades throughout, and more! The Executive kitchen is open to the dining and living areas and includes a center island, GE appliances, Della Terra Quartz New Venatino grey countertops, and upgraded Benton white cabinets. Other highlights in the home include a multi-panel slider at the great room, an extended dining room with extended cabinets, upgraded snowbound paint, upgraded LVP and carpet throughout, a frameless walk-in shower at the primary bath, a BBQ stub, pavers at the front porch, walkway, and driveway, and more!
Listing Agent
Tri Pointe Homes Arizona Realty License #BR040146000 Listed on: 07/03/2025
Home Details
Home Type
- Single Family
Est. Annual Taxes
- $557
Year Built
- Built in 2025 | Under Construction
Lot Details
- 8,750 Sq Ft Lot
- Desert faces the front of the property
- Block Wall Fence
HOA Fees
- $160 Monthly HOA Fees
Parking
- 3 Car Direct Access Garage
- Tandem Garage
- Garage Door Opener
Home Design
- Brick Exterior Construction
- Wood Frame Construction
- Tile Roof
- Stone Exterior Construction
- Stucco
Interior Spaces
- 2,748 Sq Ft Home
- 1-Story Property
- Ceiling height of 9 feet or more
- Double Pane Windows
- Low Emissivity Windows
- Washer and Dryer Hookup
Kitchen
- Eat-In Kitchen
- Breakfast Bar
- Gas Cooktop
- Built-In Microwave
- Kitchen Island
Flooring
- Carpet
- Vinyl
Bedrooms and Bathrooms
- 3 Bedrooms
- Primary Bathroom is a Full Bathroom
- 2.5 Bathrooms
- Dual Vanity Sinks in Primary Bathroom
Outdoor Features
- Covered Patio or Porch
Schools
- Laveen Elementary School
- Cesar Chavez High School
Utilities
- Zoned Heating and Cooling System
- Heating System Uses Natural Gas
- Tankless Water Heater
- Water Softener
- High Speed Internet
- Cable TV Available
Listing and Financial Details
- Tax Lot 80
- Assessor Parcel Number 300-18-411
Community Details
Overview
- Association fees include ground maintenance, street maintenance
- City Property Mgmt Association, Phone Number (602) 437-4777
- Built by Tri Pointe Homes
- Whispering Hills Subdivision, 5411 C Tucker Floorplan
Recreation
- Bike Trail
Security
- Gated Community
Map
Home Values in the Area
Average Home Value in this Area
Tax History
| Year | Tax Paid | Tax Assessment Tax Assessment Total Assessment is a certain percentage of the fair market value that is determined by local assessors to be the total taxable value of land and additions on the property. | Land | Improvement |
|---|---|---|---|---|
| 2025 | $557 | $3,610 | $3,610 | -- |
| 2024 | $547 | $3,438 | $3,438 | -- |
| 2023 | $547 | $6,675 | $6,675 | $0 |
| 2022 | $531 | $5,670 | $5,670 | $0 |
Property History
| Date | Event | Price | Change | Sq Ft Price |
|---|---|---|---|---|
| 08/24/2025 08/24/25 | Pending | -- | -- | -- |
| 08/06/2025 08/06/25 | Price Changed | $699,222 | -4.7% | $254 / Sq Ft |
| 07/03/2025 07/03/25 | For Sale | $733,937 | -- | $267 / Sq Ft |
Similar Homes in the area
Source: Arizona Regional Multiple Listing Service (ARMLS)
MLS Number: 6888344
APN: 300-18-411
- 3614 W Buist Ave
- 3625 W Buist Ave
- Tucker Plan 5411 at Whispering Hills - Ridge Collection
- Cholla Plan 5541 at Whispering Hills - Ridge Collection
- Spring Plan 50-2 at Whispering Hills - Ridge Collection
- Mandarin Plan 5010 at Whispering Hills - Ridge Collection
- 9775 S 36th Ln
- 9512 S 35th Ave
- 10010 S 37th Ave
- 10022 S 37th Ave
- 9623 S 38th Ln
- 3820 W Whispering Hills Dr
- 9412 S 34th Dr
- 3368 W Hayduk Rd
- 9338 S 34th Dr
- 3832 W Mcneil St
- 3824 W Whispering Hills Dr
- Pecan Plan 58-6 at Whispering Hills - Atlas Collection
- Cholla Plan 5541 at Whispering Hills - Summit Collection
- Iris Plan 60-1 at Whispering Hills - Summit Collection

