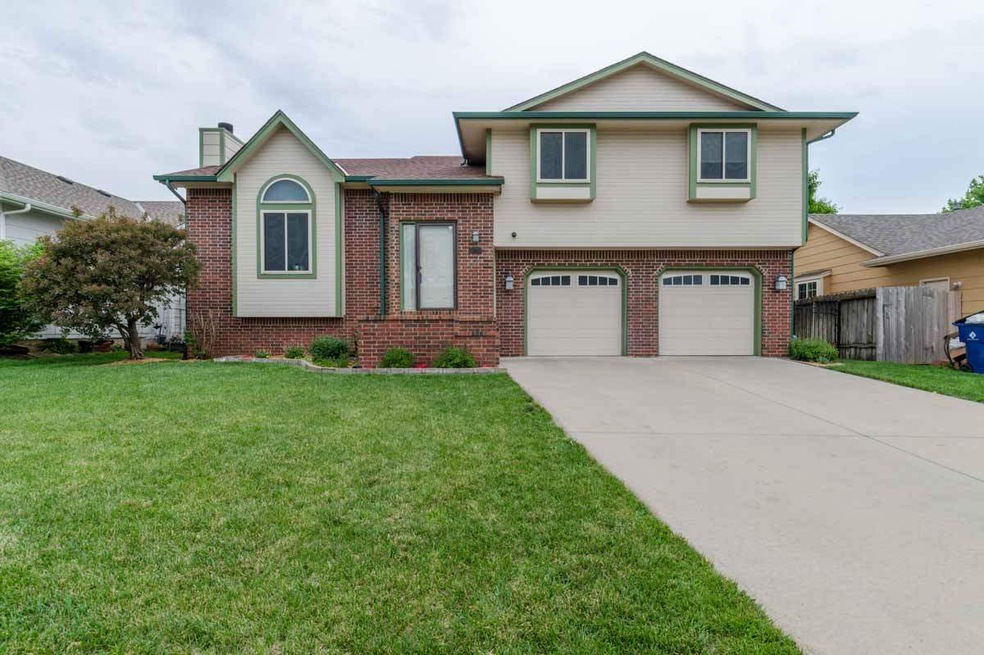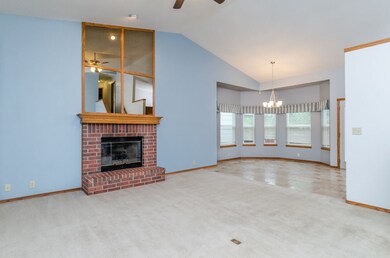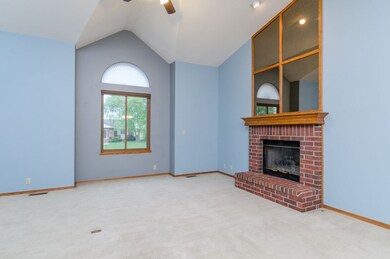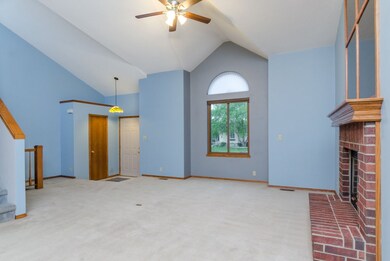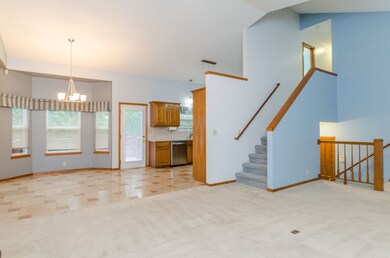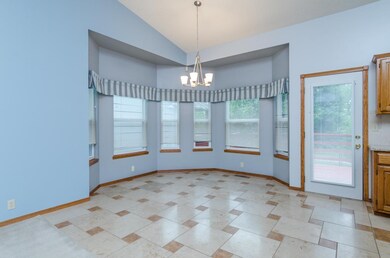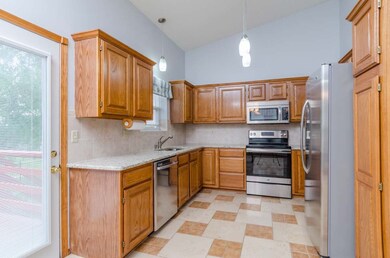
3610 Whispering Brook St Wichita, KS 67220
Chisholm Creek NeighborhoodHighlights
- Deck
- 2 Car Attached Garage
- Walk-In Closet
- Traditional Architecture
- Oversized Parking
- En-Suite Primary Bedroom
About This Home
As of September 2020Pride of ownership showing throughout this newly updated home in an established, friendly neighborhood. As you walk through the front door you will notice the open space of the living room boasting vaulted ceilings and a fireplace. Past the living room is the dining room and kitchen which has NEW GRANITE, stainless steel appliances (stove is brand new), and new tile. Upstairs has the master bedroom which is a perfect size with vaulted ceilings.The attached bathroom that has been completely remodeled. New tile work around the dual sinks, jetted tub, and shower. New glass installed for the shower, new faucets, and new countertop. There are 2 other nice-sized bedrooms and a hallway full bathroom upstairs. Downstairs has a great place for entertaining or just hanging out in the living room area with another 1/2 bathroom and the laundry room. Don't forget to check out the oversized 2 car garage with extra shelving and new garage doors. The backyard has a wrought iron fence and a deck perfect for grilling or enjoying your morning coffee. A few additional features: Siding and roof are only 3 years old, the water heater and some windows are new. THIS HOME IS MOVE IN READY, ALL IT'S MISSING IS YOU!!
Last Agent to Sell the Property
Bricktown ICT Realty License #00231971 Listed on: 04/26/2017
Home Details
Home Type
- Single Family
Est. Annual Taxes
- $1,798
Year Built
- Built in 1993
HOA Fees
- $25 Monthly HOA Fees
Home Design
- Traditional Architecture
- Tri-Level Property
- Frame Construction
- Composition Roof
Interior Spaces
- Ceiling Fan
- Fireplace With Gas Starter
- Attached Fireplace Door
- Living Room with Fireplace
- Combination Kitchen and Dining Room
Kitchen
- Oven or Range
- Range Hood
- Microwave
- Dishwasher
- Disposal
Bedrooms and Bathrooms
- 3 Bedrooms
- En-Suite Primary Bedroom
- Walk-In Closet
- Dual Vanity Sinks in Primary Bathroom
- Bathtub and Shower Combination in Primary Bathroom
Laundry
- Dryer
- Washer
Finished Basement
- Basement Fills Entire Space Under The House
- Finished Basement Bathroom
- Laundry in Basement
Parking
- 2 Car Attached Garage
- Oversized Parking
Schools
- Gammon Elementary School
- Alcott Academy Middle School
- Heights High School
Utilities
- Central Air
- Heating System Uses Gas
Additional Features
- Deck
- Wrought Iron Fence
Community Details
- Whispering Brooks Subdivision
Listing and Financial Details
- Assessor Parcel Number 12345-67890
Ownership History
Purchase Details
Home Financials for this Owner
Home Financials are based on the most recent Mortgage that was taken out on this home.Purchase Details
Home Financials for this Owner
Home Financials are based on the most recent Mortgage that was taken out on this home.Purchase Details
Home Financials for this Owner
Home Financials are based on the most recent Mortgage that was taken out on this home.Purchase Details
Home Financials for this Owner
Home Financials are based on the most recent Mortgage that was taken out on this home.Similar Homes in Wichita, KS
Home Values in the Area
Average Home Value in this Area
Purchase History
| Date | Type | Sale Price | Title Company |
|---|---|---|---|
| Warranty Deed | -- | Security 1St Title | |
| Warranty Deed | -- | Security 1St Title Llc | |
| Warranty Deed | -- | Security 1St Title | |
| Warranty Deed | -- | None Available |
Mortgage History
| Date | Status | Loan Amount | Loan Type |
|---|---|---|---|
| Open | $267,122 | VA | |
| Previous Owner | $109,000 | New Conventional | |
| Previous Owner | $125,000 | New Conventional | |
| Previous Owner | $130,000 | Purchase Money Mortgage |
Property History
| Date | Event | Price | Change | Sq Ft Price |
|---|---|---|---|---|
| 09/11/2020 09/11/20 | Sold | -- | -- | -- |
| 08/08/2020 08/08/20 | Pending | -- | -- | -- |
| 08/07/2020 08/07/20 | For Sale | $185,000 | +8.8% | $88 / Sq Ft |
| 05/25/2017 05/25/17 | Sold | -- | -- | -- |
| 04/28/2017 04/28/17 | Pending | -- | -- | -- |
| 04/26/2017 04/26/17 | For Sale | $170,000 | -- | $81 / Sq Ft |
Tax History Compared to Growth
Tax History
| Year | Tax Paid | Tax Assessment Tax Assessment Total Assessment is a certain percentage of the fair market value that is determined by local assessors to be the total taxable value of land and additions on the property. | Land | Improvement |
|---|---|---|---|---|
| 2025 | $2,559 | $30,268 | $6,072 | $24,196 |
| 2023 | $2,559 | $21,471 | $4,658 | $16,813 |
| 2022 | $2,388 | $21,471 | $4,393 | $17,078 |
| 2021 | $2,456 | $21,471 | $3,013 | $18,458 |
| 2020 | $2,394 | $20,861 | $3,013 | $17,848 |
| 2019 | $2,009 | $17,526 | $2,323 | $15,203 |
| 2018 | $2,014 | $17,526 | $2,323 | $15,203 |
| 2017 | $1,860 | $0 | $0 | $0 |
| 2016 | $1,803 | $0 | $0 | $0 |
| 2015 | $1,808 | $0 | $0 | $0 |
| 2014 | $1,772 | $0 | $0 | $0 |
Agents Affiliated with this Home
-

Seller's Agent in 2020
Justin Mayer
Reece Nichols South Central Kansas
(316) 650-8370
1 in this area
121 Total Sales
-
O
Buyer's Agent in 2020
Omar Abushikha
Berkshire Hathaway PenFed Realty
(316) 518-1441
4 in this area
66 Total Sales
-

Seller's Agent in 2017
Shonda Curtis
Bricktown ICT Realty
(316) 761-1960
1 in this area
88 Total Sales
-

Buyer's Agent in 2017
Jessika Mayer
Reece Nichols South Central Kansas
(316) 807-4856
7 Total Sales
Map
Source: South Central Kansas MLS
MLS Number: 534444
APN: 097-36-0-11-01-018.00
- 5501 E 38th St N
- 4000 Clarendon St
- 6175 Quail Ridge Ct
- 5355 Pinecrest Ct N
- 5269 Pinecrest Ct N
- 5401 E 40th St N
- 4141 Clarendon St
- 4041 N Cranberry St
- 6012 E Perryton St
- 3223 N Rushwood St
- 3153 N Cranberry St
- 2440 N Battin Ave
- 6510 E 29th St N
- 7222 E Cedaridge Cir
- 4251 N Rushwood Ct
- 4319 N Edgemoor St
- 2945 N Parkwood Ct
- 4009 N Sweet Bay St
- 3972 N Sweet Bay Ct
- 4359 N Rushwood Ct
