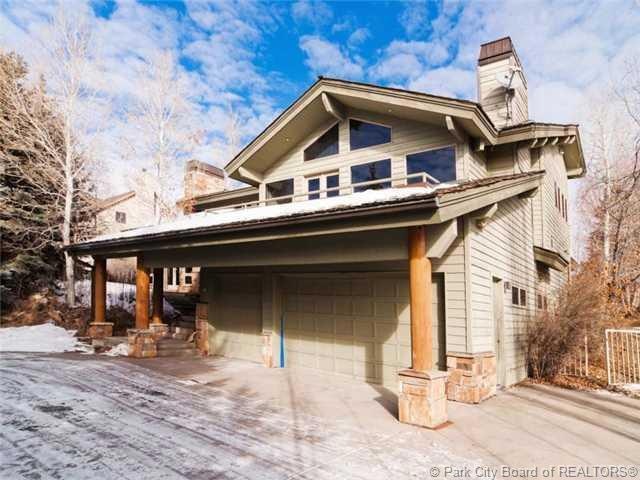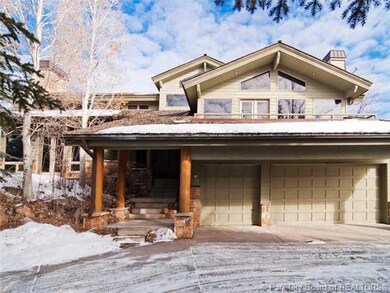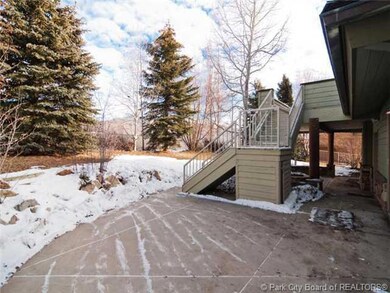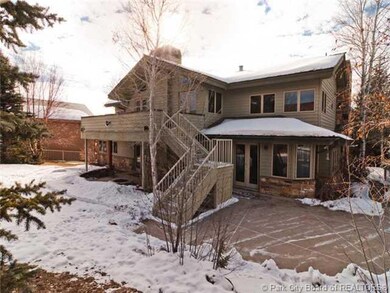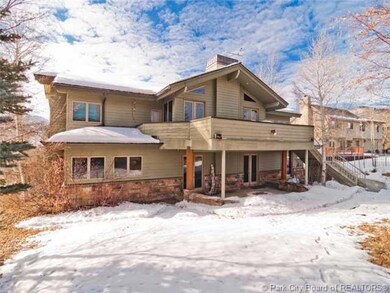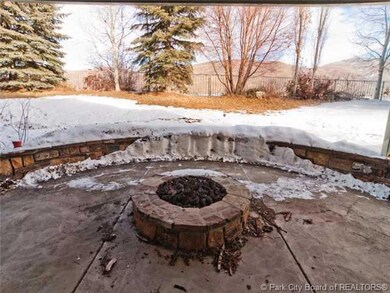
3610 Wrangler Way Park City, UT 84098
Estimated Value: $2,071,000 - $2,453,494
Highlights
- Views of Ski Resort
- Deck
- Wood Flooring
- Jeremy Ranch Elementary School Rated A
- Contemporary Architecture
- 4 Fireplaces
About This Home
As of February 2012Create your dream home with this fixer upper in Jeremy. This home has amazing potential with a spacious open floor plan.
Last Agent to Sell the Property
Michelle Eastman
Summit Sotheby's International Realty -Silver Lake Listed on: 12/16/2011
Co-Listed By
Brigid Flint
Summit Sothebys Intl - DeerVal
Last Buyer's Agent
Deanna Carter
Coldwell Banker Res - PC 1
Home Details
Home Type
- Single Family
Est. Annual Taxes
- $4,115
Year Built
- Built in 1990
Lot Details
- 0.44 Acre Lot
- Property is Fully Fenced
- Sloped Lot
HOA Fees
- $15 Monthly HOA Fees
Parking
- 3 Car Garage
Property Views
- Ski Resort
- Golf Course
- Mountain
Home Design
- Contemporary Architecture
- Wood Frame Construction
- Shake Roof
- Wood Roof
- Wood Siding
- Concrete Perimeter Foundation
Interior Spaces
- 5,719 Sq Ft Home
- Multi-Level Property
- Wet Bar
- 4 Fireplaces
- Wood Burning Fireplace
- Great Room
- Family Room
- Home Office
- Wood Flooring
Kitchen
- Breakfast Area or Nook
- Breakfast Bar
Bedrooms and Bathrooms
- 4 Bedrooms | 1 Main Level Bedroom
- 4 Full Bathrooms
Laundry
- Laundry Room
- Washer Hookup
Outdoor Features
- Deck
- Patio
Utilities
- Cooling Available
- Heating Available
- Natural Gas Connected
- Private Water Source
- Cable TV Available
Community Details
- Association fees include insurance, maintenance exterior
- Association Phone (435) 649-3489
- Visit Association Website
- Jeremy Ranch Area Subdivision
Listing and Financial Details
- REO, home is currently bank or lender owned
- Assessor Parcel Number JR-99
Ownership History
Purchase Details
Purchase Details
Home Financials for this Owner
Home Financials are based on the most recent Mortgage that was taken out on this home.Purchase Details
Home Financials for this Owner
Home Financials are based on the most recent Mortgage that was taken out on this home.Similar Homes in Park City, UT
Home Values in the Area
Average Home Value in this Area
Purchase History
| Date | Buyer | Sale Price | Title Company |
|---|---|---|---|
| Bac Home Loans Servicing Lp | -- | Lsi Title Insuracce | |
| Evans Peter D | -- | Founders Title Co | |
| Nepo Mary Teresa | -- | Founders Title Co |
Mortgage History
| Date | Status | Borrower | Loan Amount |
|---|---|---|---|
| Previous Owner | Evans Peter D | $59,612 | |
| Previous Owner | Evans Peter D | $476,900 |
Property History
| Date | Event | Price | Change | Sq Ft Price |
|---|---|---|---|---|
| 02/06/2012 02/06/12 | Sold | -- | -- | -- |
| 01/03/2012 01/03/12 | Pending | -- | -- | -- |
| 12/16/2011 12/16/11 | For Sale | $413,500 | -- | $72 / Sq Ft |
Tax History Compared to Growth
Tax History
| Year | Tax Paid | Tax Assessment Tax Assessment Total Assessment is a certain percentage of the fair market value that is determined by local assessors to be the total taxable value of land and additions on the property. | Land | Improvement |
|---|---|---|---|---|
| 2023 | $12,717 | $2,222,083 | $550,000 | $1,672,083 |
| 2022 | $9,689 | $1,496,571 | $350,000 | $1,146,571 |
| 2021 | $11,462 | $1,538,550 | $400,000 | $1,138,550 |
| 2020 | $10,315 | $1,308,000 | $362,500 | $945,500 |
| 2019 | $4,801 | $581,000 | $362,500 | $218,500 |
| 2018 | $3,211 | $388,500 | $170,000 | $218,500 |
| 2017 | $2,984 | $388,500 | $170,000 | $218,500 |
| 2016 | $3,210 | $388,500 | $170,000 | $218,500 |
| 2015 | $3,402 | $388,500 | $0 | $0 |
| 2013 | $3,611 | $388,500 | $0 | $0 |
Agents Affiliated with this Home
-
M
Seller's Agent in 2012
Michelle Eastman
Summit Sotheby's International Realty -Silver Lake
-
B
Seller Co-Listing Agent in 2012
Brigid Flint
Summit Sothebys Intl - DeerVal
-
D
Buyer's Agent in 2012
Deanna Carter
Coldwell Banker Res - PC 1
Map
Source: Park City Board of REALTORS®
MLS Number: 9991067
APN: JR-99
- 3610 Wrangler Way
- 3630 Wrangler Way
- 3590 Wrangler Way
- 3590 Wrangler Way Unit 98
- 3605 Wrangler Way
- 3627 Wrangler Way
- 3570 Wrangler Way
- 3648 Wrangler Way
- 3648 Wrangler Way Unit JR-101
- 3587 Wrangler Way
- 3639 Wrangler Way
- 3565 Wrangler Way
- 3667 Wrangler Way
- 0 Wrangler Way
- 3668 Wrangler Way
- 3668 Wrangler Way Unit 102
- 3550 Wrangler Way
- 3545 Wrangler Way
- 3545 Wrangler Way Unit JR-79
- 3618 Saddleback Rd
