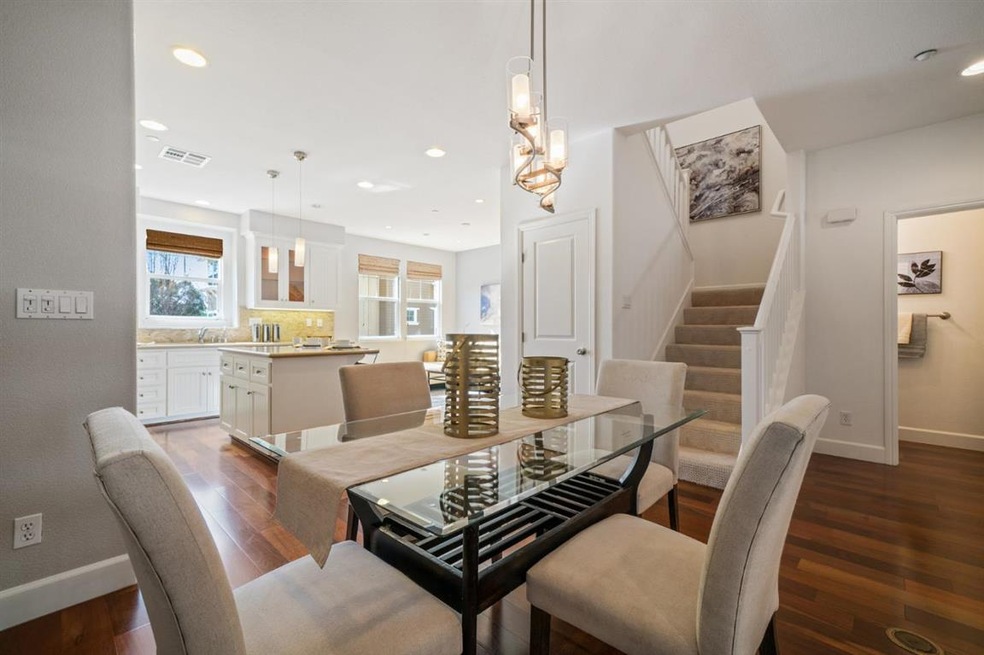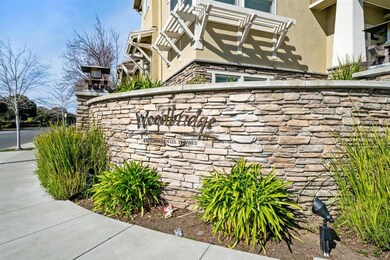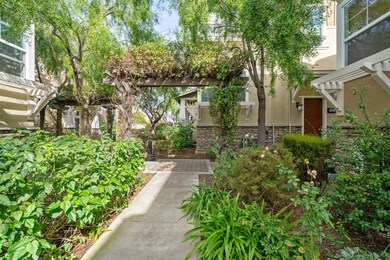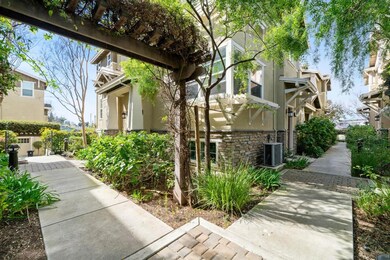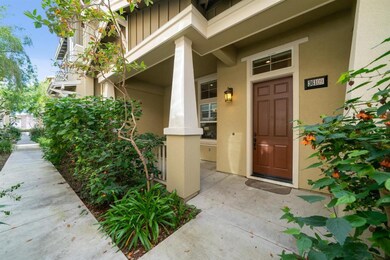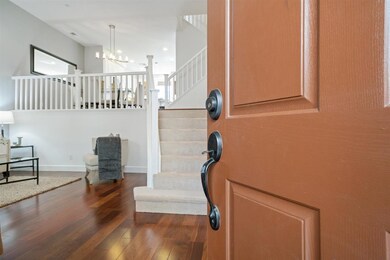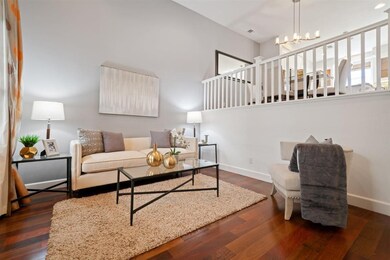
36109 Soapberry Common Unit 14 Fremont, CA 94536
Centerville District NeighborhoodEstimated Value: $1,161,000 - $1,338,420
Highlights
- Primary Bedroom Suite
- Wood Flooring
- Open to Family Room
- Oliveira Elementary School Rated A
- High Ceiling
- 5-minute walk to Dusterberry Neighborhood Park
About This Home
As of March 2021Welcome to this bright and beautiful townhouse in the highly desirable Woodbridge Community by Summerhill Homes in Fremont. Stand out features include a bright and open floor plan, brand new designer paint throughout, gleaming hardwood floors, brand new carpet, a modern gourmet kitchen with freshly painted cabinets, stylish backsplash, stainless steel appliances, and brand new ventilation hood, making meal preparation and family time an absolute joy, and a sizable garage with extra storage. Centrally located, the complex is close to the center of the Fremont hub, I-880, the Dumbarton and San Mateo bridges, grocery stores, restaurants, and great schools...Oliveira Elementary (888 API), Thornton Junior High (903 API), and American High (842 API). Whatever your lifestyle, Woodbridge's ideal location and distinctive community lets you create a life uniquely you, and this beautiful townhome will ensure that you and your family live the good life for years to come. WELCOME TO YOUR NEW HOME!
Last Agent to Sell the Property
Intero Real Estate Services License #01049403 Listed on: 02/20/2021

Property Details
Home Type
- Condominium
Est. Annual Taxes
- $14,598
Year Built
- 2007
Lot Details
- 5,532
Parking
- 2 Car Garage
- Garage Door Opener
- Guest Parking
Home Design
- Slab Foundation
- Wood Frame Construction
- Tile Roof
Interior Spaces
- 1,500 Sq Ft Home
- 2-Story Property
- High Ceiling
- Double Pane Windows
- Dining Area
Kitchen
- Open to Family Room
- Breakfast Bar
- Built-In Oven
- Gas Cooktop
- Range Hood
- Plumbed For Ice Maker
- Dishwasher
- Kitchen Island
- Disposal
Flooring
- Wood
- Carpet
- Tile
Bedrooms and Bathrooms
- 3 Bedrooms
- Primary Bedroom Suite
- Walk-In Closet
- Bathroom on Main Level
- Dual Sinks
- Bathtub with Shower
- Bathtub Includes Tile Surround
- Walk-in Shower
Laundry
- Laundry on upper level
- Washer and Dryer
Utilities
- Forced Air Heating and Cooling System
- Vented Exhaust Fan
- Thermostat
Community Details
Overview
- Association fees include common area electricity, common area gas, exterior painting, insurance - common area, insurance - liability, landscaping / gardening, maintenance - common area, maintenance - exterior, management fee, roof
- Bay Area Property Services Association
Pet Policy
- Pets Allowed
Ownership History
Purchase Details
Home Financials for this Owner
Home Financials are based on the most recent Mortgage that was taken out on this home.Purchase Details
Purchase Details
Home Financials for this Owner
Home Financials are based on the most recent Mortgage that was taken out on this home.Similar Homes in the area
Home Values in the Area
Average Home Value in this Area
Purchase History
| Date | Buyer | Sale Price | Title Company |
|---|---|---|---|
| Fong Janice N | $1,160,000 | Fidelity National Title Co | |
| Poon Emily | -- | None Available | |
| Poon Emily | -- | First American Title Company |
Mortgage History
| Date | Status | Borrower | Loan Amount |
|---|---|---|---|
| Open | Fong Janice N | $705,000 | |
| Closed | Fong Janice N | $710,000 | |
| Previous Owner | Poon Emily | $417,000 |
Property History
| Date | Event | Price | Change | Sq Ft Price |
|---|---|---|---|---|
| 03/26/2021 03/26/21 | Sold | $1,160,000 | +23.4% | $773 / Sq Ft |
| 02/25/2021 02/25/21 | Pending | -- | -- | -- |
| 02/20/2021 02/20/21 | For Sale | $939,950 | -- | $627 / Sq Ft |
Tax History Compared to Growth
Tax History
| Year | Tax Paid | Tax Assessment Tax Assessment Total Assessment is a certain percentage of the fair market value that is determined by local assessors to be the total taxable value of land and additions on the property. | Land | Improvement |
|---|---|---|---|---|
| 2024 | $14,598 | $1,223,991 | $369,297 | $861,694 |
| 2023 | $14,220 | $1,206,863 | $362,059 | $844,804 |
| 2022 | $14,055 | $1,176,200 | $354,960 | $828,240 |
| 2021 | $8,670 | $707,792 | $212,228 | $495,564 |
| 2020 | $8,686 | $700,537 | $210,053 | $490,484 |
| 2019 | $8,596 | $686,806 | $205,936 | $480,870 |
| 2018 | $8,430 | $673,343 | $201,899 | $471,444 |
| 2017 | $8,221 | $660,143 | $197,941 | $462,202 |
| 2016 | $8,081 | $647,200 | $194,060 | $453,140 |
| 2015 | $7,972 | $637,482 | $191,146 | $446,336 |
| 2014 | $7,207 | $571,000 | $171,300 | $399,700 |
Agents Affiliated with this Home
-
Alana Lam

Seller's Agent in 2021
Alana Lam
Intero Real Estate Services
(408) 981-6012
1 in this area
115 Total Sales
-
Hans Vilaivan

Buyer's Agent in 2021
Hans Vilaivan
KW Advisors
(408) 858-6126
2 in this area
61 Total Sales
Map
Source: MLSListings
MLS Number: ML81830713
APN: 501-1829-025-00
- 37009 Contra Costa Ave
- 37208 Yolo Terrace Unit 30
- 4439 Kennett Terrace
- 37336 Duckling Terrace
- 4588 Rothbury Common
- 4644 Devonshire Common
- 4653 Rothbury Common Unit 49
- 37090 Penzance Common Unit 12
- 36923 Bolina Terrace
- 36922 Bolina Terrace
- 4654 Balboa Way
- 4304 Lenoso Common
- 4672 Balboa Way
- 4503 Guiso Common
- 37512 Willowood Dr
- 36816 Capistrano Dr
- 3685 Nutwood Terrace Unit 313
- 4141 Lombard Ave
- 4349 La Cosa Ave
- 37166 Dutra Way
- 36117 Soapberry Common Unit 15
- 36109 Soapberry Common Unit 14
- 36101 Soapberry Common Unit 13
- 36083 Soapberry Common Unit 12
- 36059 Soapberry Common Unit 23
- 36043 Soapberry Common Unit 25
- 36051 Soapberry Common
- 36067 Soapberry Common Unit 22
- 37050 Dusterberry Way #1
- 37068 Dusterberry Way Unit 4
- 37056 Dusterberry Way
- 4376 Planetree Common Unit 5
- 37062 Dusterberry Way Unit 3
- 37050 Dusterberry Way Unit 1
- 4357 Hansen Ave Unit 21
- 4357 Hansen Ave
- 36163 Soapberry Common Unit 20
- 36147 Soapberry Common Unit 18
- 36139 Soapberry Common Unit 17
- 4349 Hansen Ave Unit 30
