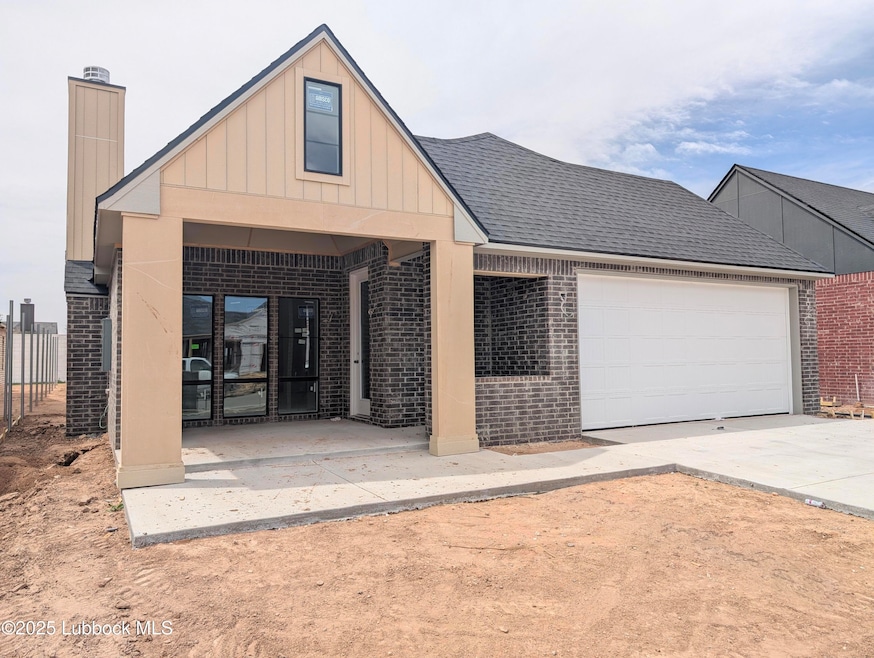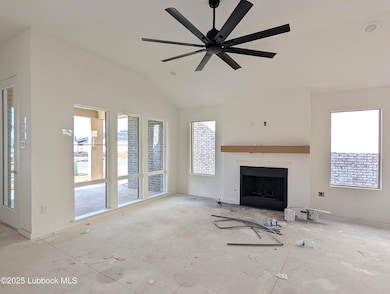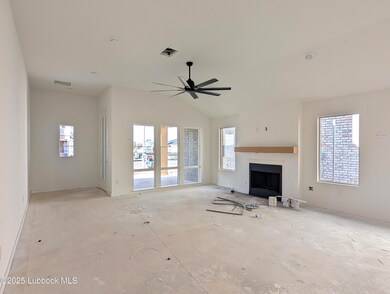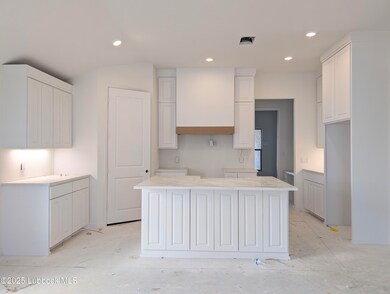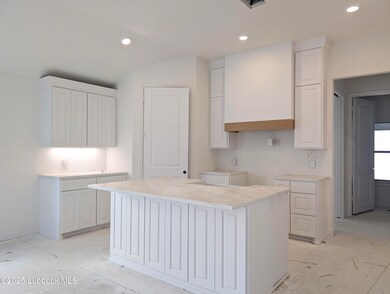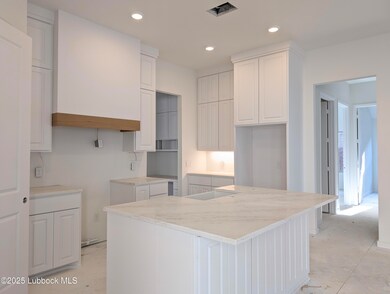
3611 127th St Lubbock, TX 79423
Estimated payment $2,648/month
Highlights
- Under Construction
- Open Floorplan
- Ranch Style House
- Lubbock-Cooper Central Elementary School Rated A
- Vaulted Ceiling
- Outdoor Fireplace
About This Home
VENTURA HOMES proudly presents The ROCKLIN in Hatton Place, located within the highly sought-after Cooper ISD! Move-in ready by June/July 2025, this stunning new construction features a Bonus Room, Office, and both front & back covered patios—complete with an outdoor fireplace & oversized backyard for year-round entertaining. Step inside to an abundance of natural light and an inviting Living Room with fireplace, floor plug & floor to ceiling front windows. The gourmet Kitchen showcases Quartz countertops, an Island with front farmhouse apron sink, Gas Range with custom vent hood, designer backsplash and hardware, under-cabinet lighting, walk-in pantry with counter space, & included refrigerator. A spacious Dining Area sits just off the kitchen, perfect for gatherings. Enjoy the privacy of an Isolated Master Suite featuring a walk-in closet with built-in dresser, tiled walk-in shower with frameless glass door, and a luxurious soaking tub. Guest bedrooms are generously sized and share a full bath with dual vanities. The Bonus Room with glass pocket door is ideal as a 2nd living area, media space, or man cave—and opens to the large back patio with fireplace with TV connections, fenced side & backyard, and fully landscaped with sod & sprinklers. Additional Features included ~ synthetic grass in front yard, Spray Foam Insulation, custom faux blinds, laundry room with storage, mud bench, fully landscaped, sprinklers & drip system, 75-GAL water heater, loop for water softener, designer lighting & hardware, Builder warranty...too much to list! All you need to do is move in! Come see what the VENTURA HOMES Difference is all about!
Last Listed By
Michelle Kauffman Real Estate License #0626559 Listed on: 05/15/2025

Home Details
Home Type
- Single Family
Year Built
- Built in 2025 | Under Construction
Lot Details
- 6,250 Sq Ft Lot
- Dog Run
- Private Entrance
- Security Fence
- Gated Home
- Wood Fence
- Landscaped
- Paved or Partially Paved Lot
- Level Lot
- Irrigation Equipment
- Backyard Sprinklers
- Cleared Lot
- Back Yard Fenced and Front Yard
Parking
- 2 Car Attached Garage
- Front Facing Garage
- Garage Door Opener
- Driveway
- Secure Parking
Home Design
- Ranch Style House
- Brick Exterior Construction
- Slab Foundation
- Spray Foam Insulation
- Composition Roof
- Masonite
Interior Spaces
- 2,065 Sq Ft Home
- Open Floorplan
- Wired For Data
- Built-In Features
- Woodwork
- Vaulted Ceiling
- Ceiling Fan
- Recessed Lighting
- Wood Burning Fireplace
- Self Contained Fireplace Unit Or Insert
- Gas Fireplace
- Double Pane Windows
- Blinds
- Window Screens
- Sliding Doors
- Mud Room
- Entrance Foyer
- Living Room with Fireplace
- Bonus Room
- Storage
- Luxury Vinyl Tile Flooring
Kitchen
- Breakfast Bar
- Gas Oven
- Gas Range
- Range Hood
- Recirculated Exhaust Fan
- Warming Drawer
- Microwave
- Freezer
- Dishwasher
- Stainless Steel Appliances
- Kitchen Island
- Granite Countertops
- Quartz Countertops
- Wood Countertops
- Disposal
Bedrooms and Bathrooms
- 3 Bedrooms
- Walk-In Closet
- 2 Full Bathrooms
- Double Vanity
- Soaking Tub
Laundry
- Laundry Room
- Washer and Electric Dryer Hookup
Attic
- Attic Floors
- Storage In Attic
- Pull Down Stairs to Attic
Home Security
- Smart Thermostat
- Carbon Monoxide Detectors
Accessible Home Design
- Accessible Doors
Outdoor Features
- Covered patio or porch
- Outdoor Fireplace
- Exterior Lighting
Utilities
- Central Heating and Cooling System
- Heating System Uses Natural Gas
- Natural Gas Connected
- Gas Water Heater
- Cable TV Available
Listing and Financial Details
- Assessor Parcel Number R350433
Community Details
Overview
- No Home Owners Association
Recreation
- Park
Map
Home Values in the Area
Average Home Value in this Area
Property History
| Date | Event | Price | Change | Sq Ft Price |
|---|---|---|---|---|
| 05/15/2025 05/15/25 | For Sale | $419,900 | -- | $203 / Sq Ft |
Similar Homes in Lubbock, TX
Source: Lubbock Association of REALTORS®
MLS Number: 202554708
