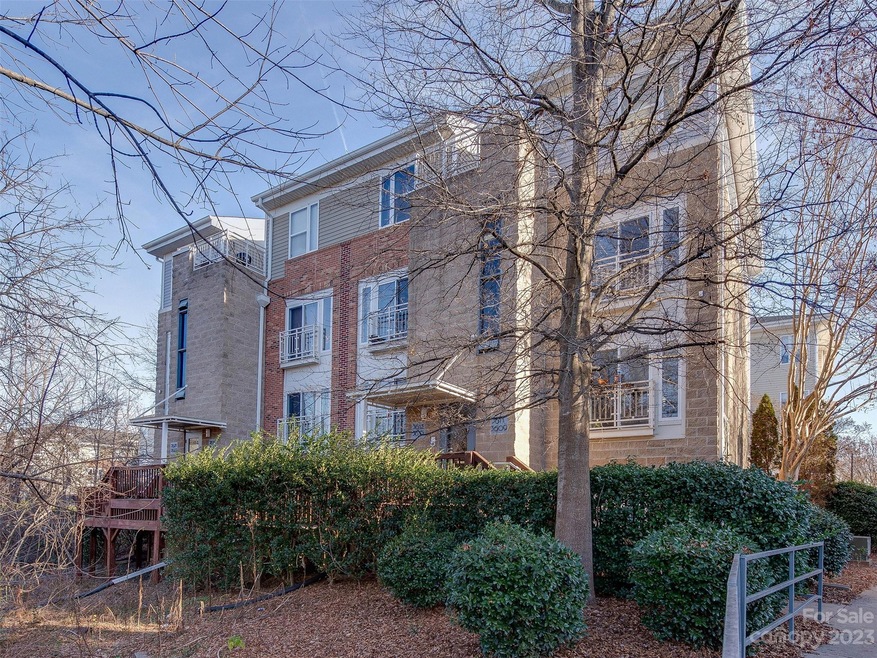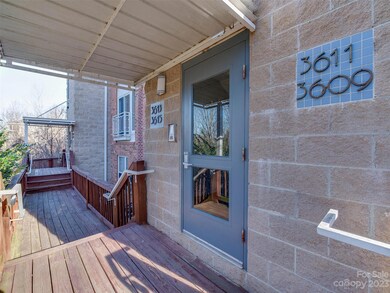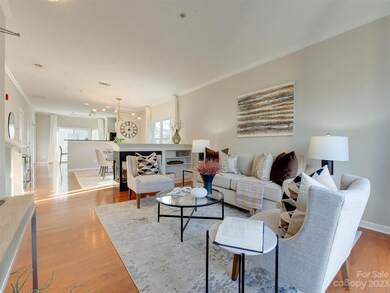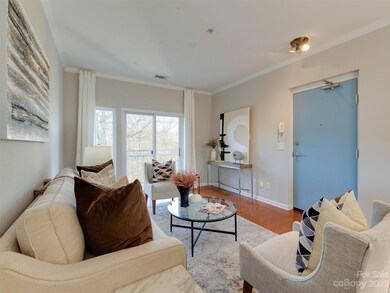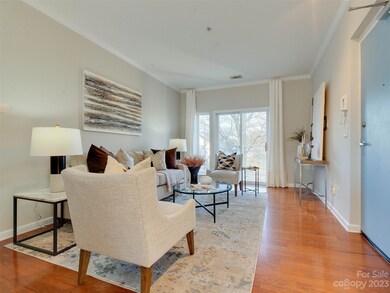
3611 Card St Unit 3611 Charlotte, NC 28205
North Charlotte NeighborhoodEstimated Value: $389,000 - $422,000
Highlights
- Water Views
- Open Floorplan
- Corner Lot
- Community Cabanas
- Modern Architecture
- 1 Car Attached Garage
About This Home
As of February 2024One of a kind corner condo in NoDa's acclaimed Renaissance community. Live seconds to all the action while enjoying a private feeling home. This top floor condo greets you with lots of light as you walk in to the large living room. The gas fireplace is perfect ambiance for nights in or hosting a dinner party in the large dining room. The cook's kitchen features stainless steel appliances including a gas range, dishwasher, refrigerator and brand new microwave. The kitchen island is the perfect place for entertaining guests. Upstairs you will find the brand new carpet taking you to the primary bedroom featuring a large en suite bath and TWO closets. The bath features double sinks and a large garden tub with shower! The oversized rooftop patio overlooking a natural area is the perfect sanctuary to enjoy a book on a nice day or glass of wine after work. The one car garage is a great added benefit. All of this just seconds to the Light Rail, the best shopping, dining and entertainment.
Last Agent to Sell the Property
My Townhome Brokerage Email: kyle@mytownhome.com License #234189 Listed on: 01/11/2024
Property Details
Home Type
- Condominium
Est. Annual Taxes
- $2,559
Year Built
- Built in 2006
Lot Details
- 2.08
HOA Fees
- $272 Monthly HOA Fees
Parking
- 1 Car Attached Garage
Home Design
- Modern Architecture
- Slab Foundation
- Four Sided Brick Exterior Elevation
Interior Spaces
- 2-Story Property
- Open Floorplan
- Gas Fireplace
- Insulated Windows
- Living Room with Fireplace
- Water Views
- Home Security System
- Laundry Room
Kitchen
- Breakfast Bar
- Gas Range
- Microwave
- Dishwasher
- Kitchen Island
- Disposal
Flooring
- Laminate
- Tile
Bedrooms and Bathrooms
- 2 Bedrooms
- Walk-In Closet
Outdoor Features
- Patio
Schools
- Villa Heights Elementary School
- Eastway Middle School
- Garinger High School
Utilities
- Central Air
- Heating System Uses Natural Gas
- Gas Water Heater
- Cable TV Available
Listing and Financial Details
- Assessor Parcel Number 091-109-65
Community Details
Overview
- Keuster Association, Phone Number (704) 973-9019
- The Renaissance Condos
- The Arts District Subdivision
- Mandatory home owners association
Recreation
- Community Cabanas
- Community Pool
Ownership History
Purchase Details
Home Financials for this Owner
Home Financials are based on the most recent Mortgage that was taken out on this home.Purchase Details
Home Financials for this Owner
Home Financials are based on the most recent Mortgage that was taken out on this home.Purchase Details
Home Financials for this Owner
Home Financials are based on the most recent Mortgage that was taken out on this home.Purchase Details
Home Financials for this Owner
Home Financials are based on the most recent Mortgage that was taken out on this home.Similar Homes in Charlotte, NC
Home Values in the Area
Average Home Value in this Area
Purchase History
| Date | Buyer | Sale Price | Title Company |
|---|---|---|---|
| Scott Elizabeth | $401,000 | Meridian Title | |
| Bowyer Perry | $275,000 | Meridian Title Company | |
| Thompson David Britt | $230,000 | None Available | |
| Dunphey Christopher Robert | $159,000 | None Available |
Mortgage History
| Date | Status | Borrower | Loan Amount |
|---|---|---|---|
| Open | Scott Elizabeth | $360,900 | |
| Previous Owner | Bowyer Perry | $40,396 | |
| Previous Owner | Bowyer Perry | $233,750 | |
| Previous Owner | Thompson David Britt | $183,920 | |
| Previous Owner | Dunphey Christopher Robert | $154,041 | |
| Previous Owner | Dunphey Christopher Robert | $159,000 | |
| Previous Owner | Dunphey Christopher Robert | $158,773 |
Property History
| Date | Event | Price | Change | Sq Ft Price |
|---|---|---|---|---|
| 02/15/2024 02/15/24 | Sold | $401,000 | +4.2% | $297 / Sq Ft |
| 01/11/2024 01/11/24 | For Sale | $385,000 | +67.5% | $286 / Sq Ft |
| 11/02/2017 11/02/17 | Sold | $229,900 | +4.5% | $172 / Sq Ft |
| 10/02/2017 10/02/17 | Pending | -- | -- | -- |
| 09/28/2017 09/28/17 | For Sale | $219,900 | 0.0% | $165 / Sq Ft |
| 05/16/2016 05/16/16 | Rented | $1,395 | 0.0% | -- |
| 05/12/2016 05/12/16 | Under Contract | -- | -- | -- |
| 05/03/2016 05/03/16 | For Rent | $1,395 | +21.3% | -- |
| 11/24/2014 11/24/14 | Rented | $1,150 | -8.0% | -- |
| 11/18/2014 11/18/14 | Under Contract | -- | -- | -- |
| 10/06/2014 10/06/14 | For Rent | $1,250 | -- | -- |
Tax History Compared to Growth
Tax History
| Year | Tax Paid | Tax Assessment Tax Assessment Total Assessment is a certain percentage of the fair market value that is determined by local assessors to be the total taxable value of land and additions on the property. | Land | Improvement |
|---|---|---|---|---|
| 2023 | $2,559 | $329,850 | $0 | $329,850 |
| 2022 | $2,282 | $223,500 | $0 | $223,500 |
| 2021 | $2,271 | $223,500 | $0 | $223,500 |
| 2020 | $2,264 | $223,500 | $0 | $223,500 |
| 2019 | $2,248 | $223,500 | $0 | $223,500 |
| 2018 | $1,732 | $126,400 | $30,000 | $96,400 |
| 2017 | $1,699 | $126,400 | $30,000 | $96,400 |
| 2016 | $1,690 | $126,400 | $30,000 | $96,400 |
| 2015 | $1,678 | $126,400 | $30,000 | $96,400 |
| 2014 | $1,662 | $126,400 | $30,000 | $96,400 |
Agents Affiliated with this Home
-
Kyle Frey

Seller's Agent in 2024
Kyle Frey
My Townhome
(704) 942-1433
3 in this area
125 Total Sales
-
Christy Howey

Buyer's Agent in 2024
Christy Howey
Corcoran HM Properties
(704) 996-0484
1 in this area
85 Total Sales
-
Scott Wurtzbacher

Seller's Agent in 2017
Scott Wurtzbacher
W Realty Group Inc.
(704) 701-5482
2 in this area
208 Total Sales
-
S
Buyer's Agent in 2017
Sarah Carder
Keller Williams South Park
(704) 516-9948
35 Total Sales
-
Chip Wallace
C
Seller's Agent in 2016
Chip Wallace
5 Points Realty
4 Total Sales
Map
Source: Canopy MLS (Canopy Realtor® Association)
MLS Number: 4095626
APN: 091-109-65
- 650 Raphael Place Unit 650
- 521 Donatello Ave Unit 521
- 511 Donatello Ave Unit 511
- 3630 N Davidson St Unit 3301
- 3630 N Davidson St Unit 4406
- 3630 N Davidson St
- 3630 N Davidson St Unit 4413
- 411 Steel Gardens Blvd
- 947 Warren Burgess Ln
- 956 Warren Burgess Ln
- 859 Academy St
- 871 Academy St
- 926 Steel House Blvd
- 743 Anderson St
- 1037 Pierre Dr
- 819 Anderson St
- 417 Tristram Ln
- 513 Cubitt Ct
- 2254 Electric Ln
- 933 E 36th St
- 3611 Card St Unit 3611
- 3615 Card St Unit 3615
- 3613 Card St Unit 3613
- 3609 Card St Unit 3609
- 816 Artists Way
- 3617 Card St Unit 3617
- 3621 Card St Unit 3621
- 648 Raphael Place Unit 648
- 3623 Card St Unit 3623
- 3632 Card St Unit 11
- 3632 Card St Unit 3632
- 3626 Card St Unit 3626
- 3634 Card St
- 3634 Card St Unit 3634
- 3640 Card St Unit 3640
- 652 Raphael Place Unit 652
- 646 Raphael Place Unit 646
- 3642 Card St Unit 3642
- 618 Raphael Place Unit 618
- 644 Raphael Place Unit 644
