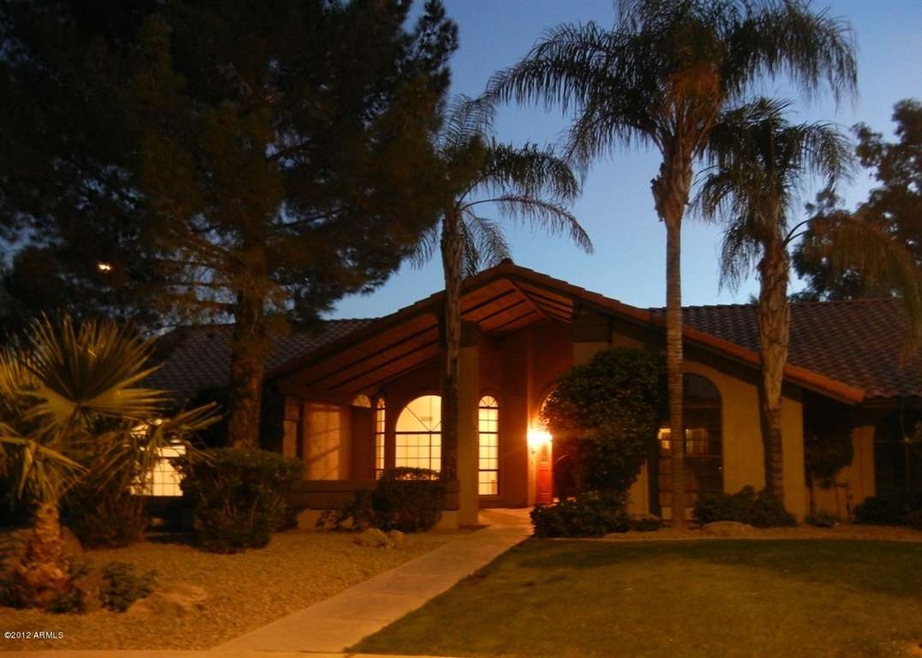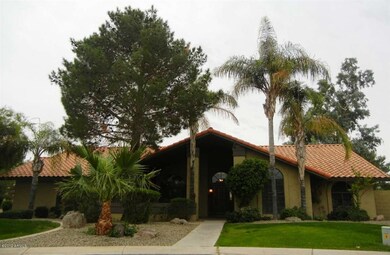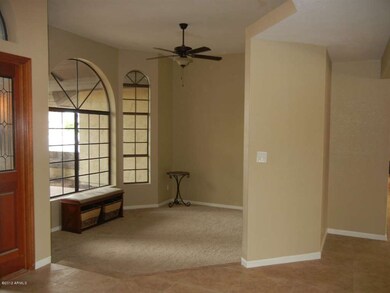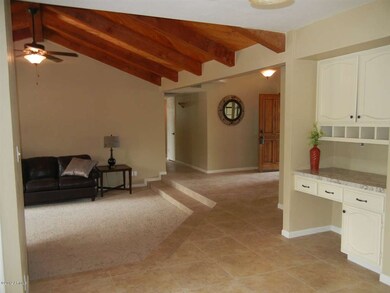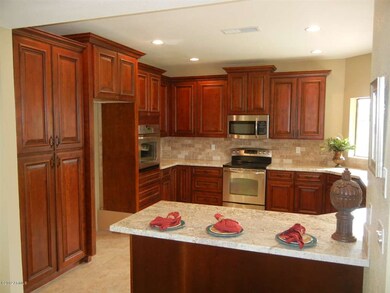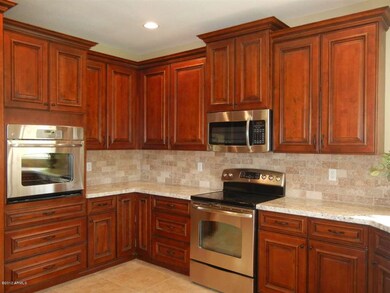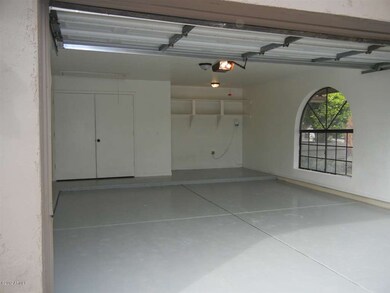
3611 E Dartmouth Cir Mesa, AZ 85205
The Groves NeighborhoodHighlights
- Private Pool
- RV Gated
- Granite Countertops
- Entz Elementary School Rated A-
- Vaulted Ceiling
- Private Yard
About This Home
As of October 2022A beautiful, newly renovated custom, backing a park in a sought-after Mesa neighborhood. This house is on a large lot filled with fully-grown, lush landscaping and opening to a relaxing backyard with a pool, patio and RV parking. This home has been remodeled throughout! ALL new kitchen with top of the line cabinets, gorgeous granite counters, and new stainless appliances with 2 ovens! Both the master and the hall bathrooms have new enclosures and granite countertops. The flooring is all new tile or carpet. Freshly painted, inside and out, new fixtures and door hardware, new epoxy garage floor covering, new lighting, and more. This house has a beautiful, open design with custom arched windows throughout, a fireplace, high ceilings and exposed beams in the family room. Traditional Sale
Last Agent to Sell the Property
Dave Johnson Realty License #SA642579000 Listed on: 11/17/2012
Home Details
Home Type
- Single Family
Est. Annual Taxes
- $1,376
Year Built
- Built in 1985
Lot Details
- 10,205 Sq Ft Lot
- Cul-De-Sac
- Block Wall Fence
- Sprinklers on Timer
- Private Yard
- Grass Covered Lot
Parking
- 2 Car Garage
- 3 Open Parking Spaces
- Side or Rear Entrance to Parking
- Garage Door Opener
- RV Gated
Home Design
- Wood Frame Construction
- Tile Roof
- Stucco
Interior Spaces
- 2,208 Sq Ft Home
- 1-Story Property
- Vaulted Ceiling
- Family Room with Fireplace
Kitchen
- Eat-In Kitchen
- Built-In Microwave
- Granite Countertops
Flooring
- Carpet
- Tile
Bedrooms and Bathrooms
- 4 Bedrooms
- Remodeled Bathroom
- Primary Bathroom is a Full Bathroom
- 2 Bathrooms
- Dual Vanity Sinks in Primary Bathroom
- Bathtub With Separate Shower Stall
Outdoor Features
- Private Pool
- Covered Patio or Porch
- Fire Pit
Schools
- Entz Elementary School
- Mountain View - Waddell High School
Utilities
- Refrigerated Cooling System
- Heating Available
Listing and Financial Details
- Tax Lot 145
- Assessor Parcel Number 140-13-413
Community Details
Overview
- No Home Owners Association
- Association fees include no fees
- Built by Custom
- Crosspointe Village Subdivision
Recreation
- Community Playground
Ownership History
Purchase Details
Home Financials for this Owner
Home Financials are based on the most recent Mortgage that was taken out on this home.Purchase Details
Home Financials for this Owner
Home Financials are based on the most recent Mortgage that was taken out on this home.Purchase Details
Home Financials for this Owner
Home Financials are based on the most recent Mortgage that was taken out on this home.Purchase Details
Purchase Details
Home Financials for this Owner
Home Financials are based on the most recent Mortgage that was taken out on this home.Purchase Details
Home Financials for this Owner
Home Financials are based on the most recent Mortgage that was taken out on this home.Purchase Details
Home Financials for this Owner
Home Financials are based on the most recent Mortgage that was taken out on this home.Purchase Details
Home Financials for this Owner
Home Financials are based on the most recent Mortgage that was taken out on this home.Purchase Details
Similar Homes in Mesa, AZ
Home Values in the Area
Average Home Value in this Area
Purchase History
| Date | Type | Sale Price | Title Company |
|---|---|---|---|
| Warranty Deed | $614,700 | Security Title Agency | |
| Warranty Deed | $545,000 | Empire Title Company Ltd | |
| Warranty Deed | $263,800 | Fidelity National Title Agen | |
| Trustee Deed | $184,600 | None Available | |
| Warranty Deed | $300,000 | Security Title Agency Inc | |
| Warranty Deed | $192,000 | Chicago Title Insurance Co | |
| Warranty Deed | $157,000 | Chicago Title Insurance Co | |
| Warranty Deed | -- | Grand Canyon Title Agency In | |
| Warranty Deed | -- | -- |
Mortgage History
| Date | Status | Loan Amount | Loan Type |
|---|---|---|---|
| Open | $583,965 | New Conventional | |
| Previous Owner | $180,000 | New Conventional | |
| Previous Owner | $233,620 | New Conventional | |
| Previous Owner | $278,000 | Unknown | |
| Previous Owner | $72,000 | Credit Line Revolving | |
| Previous Owner | $240,000 | Stand Alone First | |
| Previous Owner | $153,600 | New Conventional | |
| Previous Owner | $125,600 | New Conventional | |
| Previous Owner | $135,950 | No Value Available | |
| Closed | $15,700 | No Value Available | |
| Closed | $30,000 | No Value Available |
Property History
| Date | Event | Price | Change | Sq Ft Price |
|---|---|---|---|---|
| 08/06/2025 08/06/25 | Price Changed | $675,000 | -2.9% | $306 / Sq Ft |
| 06/17/2025 06/17/25 | For Sale | $695,000 | +27.5% | $315 / Sq Ft |
| 10/25/2022 10/25/22 | Sold | $545,000 | -2.7% | $247 / Sq Ft |
| 10/04/2022 10/04/22 | Pending | -- | -- | -- |
| 09/29/2022 09/29/22 | For Sale | $560,000 | +111.3% | $254 / Sq Ft |
| 12/27/2012 12/27/12 | Sold | $265,000 | +2.0% | $120 / Sq Ft |
| 11/20/2012 11/20/12 | Pending | -- | -- | -- |
| 11/17/2012 11/17/12 | For Sale | $259,900 | -- | $118 / Sq Ft |
Tax History Compared to Growth
Tax History
| Year | Tax Paid | Tax Assessment Tax Assessment Total Assessment is a certain percentage of the fair market value that is determined by local assessors to be the total taxable value of land and additions on the property. | Land | Improvement |
|---|---|---|---|---|
| 2025 | $2,088 | $24,608 | -- | -- |
| 2024 | $2,112 | $23,437 | -- | -- |
| 2023 | $2,112 | $40,860 | $8,170 | $32,690 |
| 2022 | $2,067 | $31,060 | $6,210 | $24,850 |
| 2021 | $2,114 | $29,770 | $5,950 | $23,820 |
| 2020 | $2,085 | $27,660 | $5,530 | $22,130 |
| 2019 | $1,934 | $25,570 | $5,110 | $20,460 |
| 2018 | $1,845 | $24,070 | $4,810 | $19,260 |
| 2017 | $1,788 | $22,770 | $4,550 | $18,220 |
| 2016 | $1,747 | $22,510 | $4,500 | $18,010 |
| 2015 | $1,655 | $21,160 | $4,230 | $16,930 |
Agents Affiliated with this Home
-
M
Seller's Agent in 2025
Michelle Hanlon
RE/MAX
(480) 722-9800
1 Total Sale
-

Seller's Agent in 2022
Brooke Taylor
Close Pros
(480) 326-3925
3 in this area
30 Total Sales
-

Buyer's Agent in 2022
Thomas Brown
TCB Realty
(480) 452-6989
1 in this area
89 Total Sales
-
S
Seller's Agent in 2012
Sarah Parker
Dave Johnson Realty
9 Total Sales
-

Buyer's Agent in 2012
Bob Nachman
RE/MAX
(602) 619-1868
101 Total Sales
Map
Source: Arizona Regional Multiple Listing Service (ARMLS)
MLS Number: 4851513
APN: 140-13-413
- 3528 E Decatur St
- 3713 E Ellis St
- 3721 E Dover St
- 3464 E Dartmouth St
- 525 N Val Vista Dr Unit 26
- 526 N Merino
- 625 N 38th St
- 3716 E University Dr Unit C2010
- 3716 E University Dr Unit 2014
- 3203 E Ellis St
- 3908 E Elmwood St
- 3930 E Enrose St
- 3817 E Fountain St
- 3727 E Fargo St
- 3636 E Fargo St
- 4036 E Dover St
- 3154 E Dover St
- 4037 E Elmwood St
- 3931 E Fox Cir
- 233 N Val Vista Dr Unit 548
