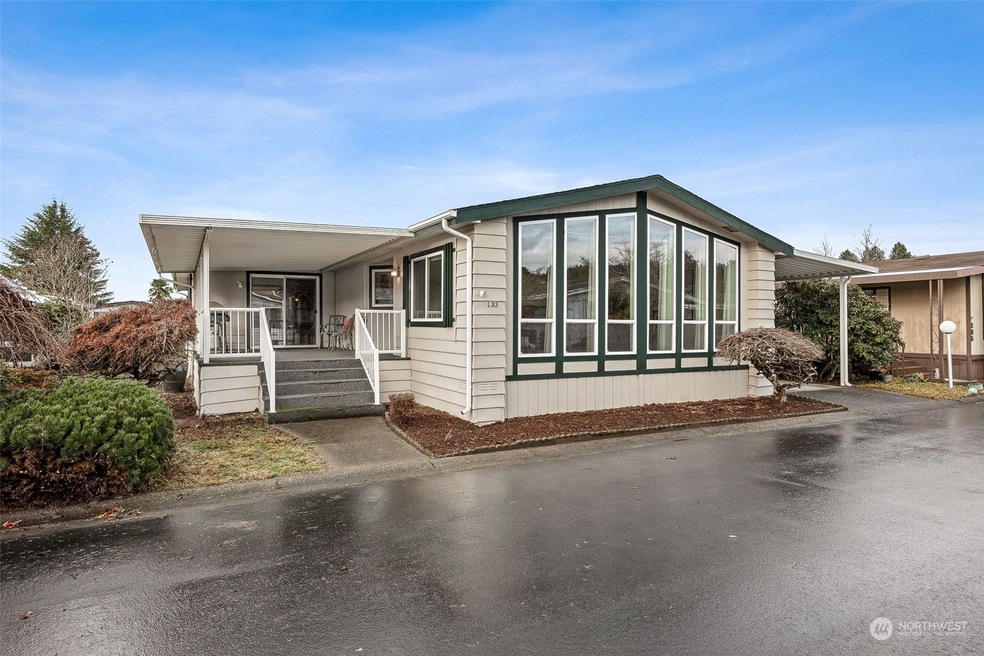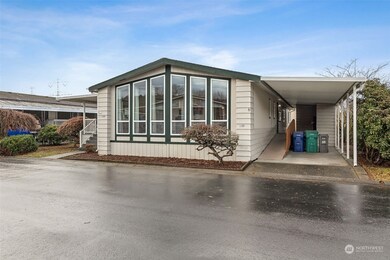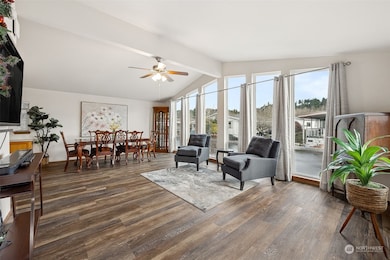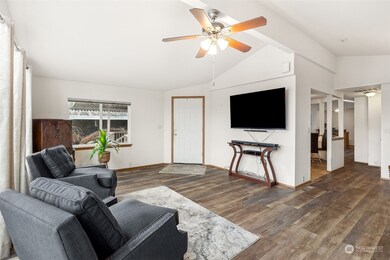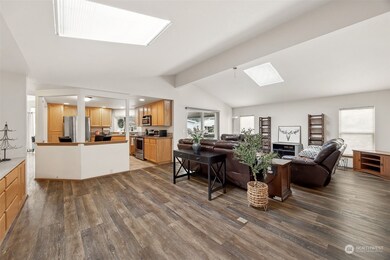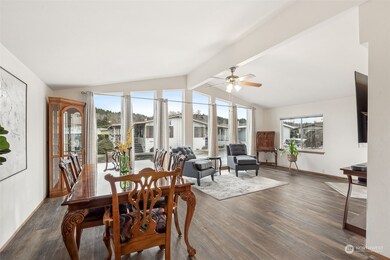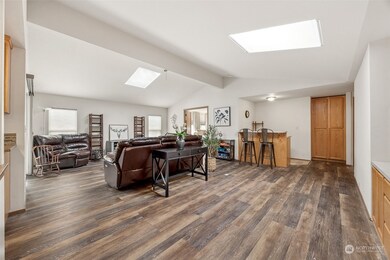
$190,000
- 4 Beds
- 2 Baths
- 1,800 Sq Ft
- 31600 126th Ave SE
- Unit 89
- Auburn, WA
Beautifully maintained home in desirable College Place Mobile Home Park! On a corner lot, this 4-bedroom, 2-bath home has a generous floorplan. Bright living room w/ vaulted ceilings. Kitchen w/ SS appliances, great counter space, pantry storage & a cozy eat-in area. Separate dining room for gatherings. Primary bedroom privately located at one end of home w/ walk-in closet & full en suite bath w/
Nick Shivers KW Realty Portland Central
