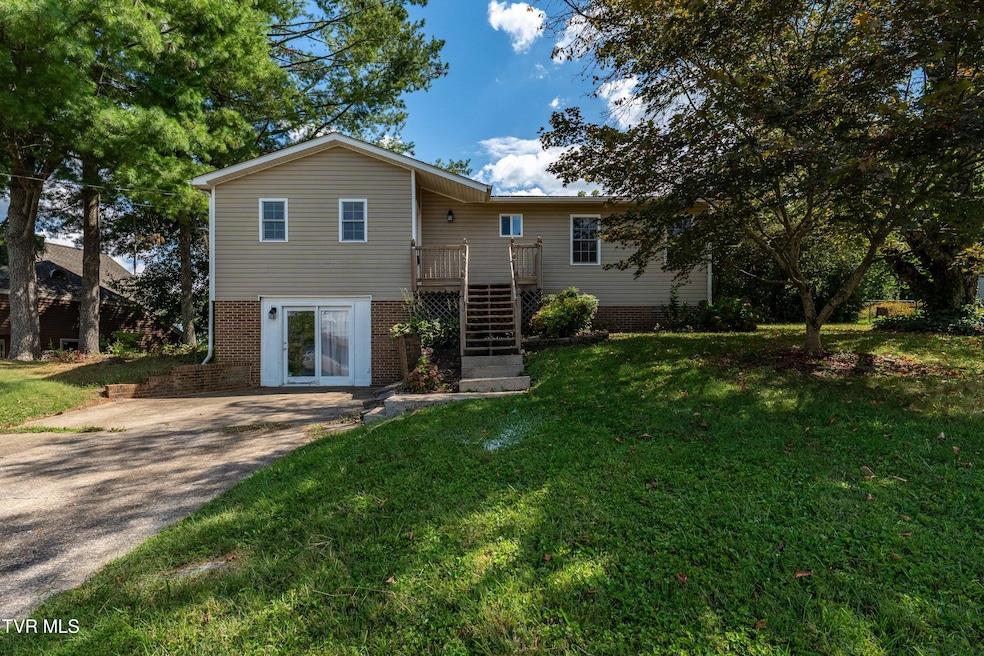
3611 Kimrod Dr Johnson City, TN 37601
Estimated payment $1,704/month
Total Views
1,249
3
Beds
2
Baths
1,892
Sq Ft
$159
Price per Sq Ft
Highlights
- Very Popular Property
- Raised Ranch Architecture
- Central Air
- Lake Ridge Elementary School Rated A
- No HOA
- Level Lot
About This Home
Welcome to this move in ready home in the sought after Timberlake neighborhood. This 3 bedroom 2 bath home offers newer flooring in main living areas with a wood burning fireplace. With a finished basement the opportunities are endless for this space, home gym, office, game room, let your imagination run wild. With a fenced in backyard, close proximity to ETSU, dining, and shopping, the possibilities are endless! Buyer/buyer agent to verify all information.
Open House Schedule
-
Sunday, September 14, 20252:00 to 4:00 pm9/14/2025 2:00:00 PM +00:009/14/2025 4:00:00 PM +00:00Add to Calendar
Home Details
Home Type
- Single Family
Est. Annual Taxes
- $990
Year Built
- Built in 1974
Lot Details
- 0.25 Acre Lot
- Level Lot
- Property is in good condition
Home Design
- Raised Ranch Architecture
- Shingle Roof
- Vinyl Siding
Interior Spaces
- 2-Story Property
- Living Room with Fireplace
- Basement
- Block Basement Construction
Bedrooms and Bathrooms
- 3 Bedrooms
- 2 Full Bathrooms
Schools
- Lake Ridge Elementary School
- Indian Trail Middle School
- Science Hill High School
Utilities
- Central Air
- Heating Available
Community Details
- No Home Owners Association
- Timberlake Subdivision
- FHA/VA Approved Complex
Listing and Financial Details
- Assessor Parcel Number 030h B 049.00
Map
Create a Home Valuation Report for This Property
The Home Valuation Report is an in-depth analysis detailing your home's value as well as a comparison with similar homes in the area
Home Values in the Area
Average Home Value in this Area
Tax History
| Year | Tax Paid | Tax Assessment Tax Assessment Total Assessment is a certain percentage of the fair market value that is determined by local assessors to be the total taxable value of land and additions on the property. | Land | Improvement |
|---|---|---|---|---|
| 2024 | $990 | $57,900 | $10,800 | $47,100 |
| 2022 | $789 | $36,700 | $8,400 | $28,300 |
| 2021 | $1,321 | $34,050 | $8,400 | $25,650 |
| 2020 | $1,314 | $34,050 | $8,400 | $25,650 |
| 2019 | $757 | $34,050 | $8,400 | $25,650 |
| 2018 | $1,358 | $31,800 | $6,000 | $25,800 |
| 2017 | $1,358 | $31,800 | $6,000 | $25,800 |
| 2016 | $1,352 | $31,800 | $6,000 | $25,800 |
| 2015 | $1,224 | $31,800 | $6,000 | $25,800 |
| 2014 | $1,145 | $31,800 | $6,000 | $25,800 |
Source: Public Records
Property History
| Date | Event | Price | Change | Sq Ft Price |
|---|---|---|---|---|
| 09/03/2025 09/03/25 | For Sale | $299,900 | +100.6% | $159 / Sq Ft |
| 08/23/2017 08/23/17 | Sold | $149,500 | -0.3% | $116 / Sq Ft |
| 08/23/2017 08/23/17 | For Sale | $149,900 | -- | $117 / Sq Ft |
Source: Tennessee/Virginia Regional MLS
Purchase History
| Date | Type | Sale Price | Title Company |
|---|---|---|---|
| Deed | $149,500 | None Available | |
| Deed | $89,900 | -- | |
| Deed | $86,445 | -- | |
| Warranty Deed | $72,200 | -- | |
| Deed | $82,500 | -- | |
| Warranty Deed | $82,500 | -- | |
| Warranty Deed | $72,000 | -- | |
| Warranty Deed | $64,100 | -- |
Source: Public Records
Mortgage History
| Date | Status | Loan Amount | Loan Type |
|---|---|---|---|
| Open | $149,500 | New Conventional | |
| Previous Owner | $117,000 | No Value Available | |
| Previous Owner | $91,100 | No Value Available | |
| Previous Owner | $64,300 | No Value Available | |
| Previous Owner | $82,413 | No Value Available |
Source: Public Records
Similar Homes in Johnson City, TN
Source: Tennessee/Virginia Regional MLS
MLS Number: 9985292
APN: 030H-B-049.00
Nearby Homes
- 3803 Timberlake Rd
- 3907 Timberlake Rd Unit 2
- Tbd Timberlake Rd
- 1005 Whittling Wood Dr
- 11 Windridge Ct
- Tbd Bristol Hwy
- 204 E Mountain View Rd Unit 20
- 204 E Mountain View Rd Unit 21
- 1 Windsor Ct
- 8 Lambeth Ct
- 1579 Becky Dr
- 1484 Becky Dr
- 1462 Becky Dr
- 1520 Becky Dr
- 1509 Becky Dr
- 1445 Becky Dr
- 149 Christine Ct
- 7 Crosstimber Ct
- 224 Lee Carter Dr
- 4001 W Englewood Blvd
- 402 E Mountain View Rd
- 106-108 W Mountain View Rd
- 121 Julie Ln
- 617 Hazel St Unit 301
- 1303 Adobe Dr
- 517 Douglas Dr
- 1002 Harbour Dr Unit 1002
- 1811 W Lakeview Dr
- 1062 W Oakland Ave
- 1084 W Oakland Ave
- 207 E Mountcastle Dr
- 111 Roseview Dr
- 50 Moon Rock Ct
- 1715 E Oakland Ave
- 98 Moon Rock Ct
- 133 Boone Ridge Dr
- 1185 W Mountainview Rd Unit ID1252924P
- 1185 W Mountain View Rd
- 234 Mockingbird Ln
- 1193 W Mountain View Rd






