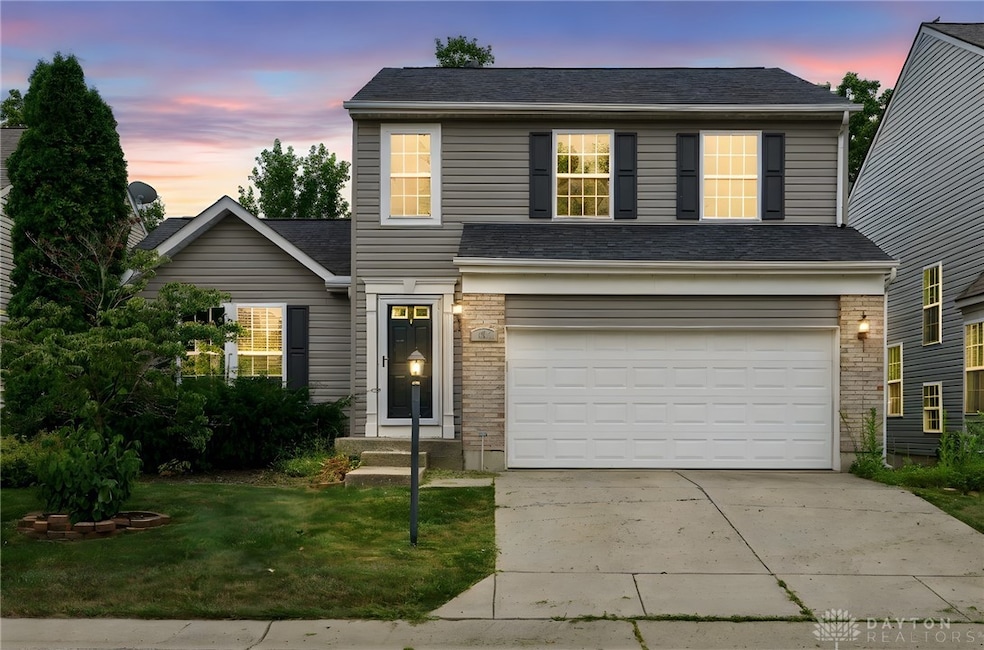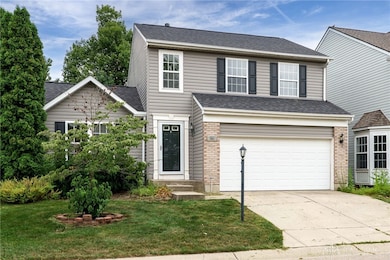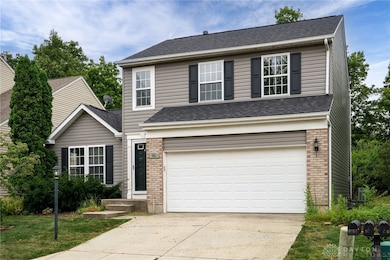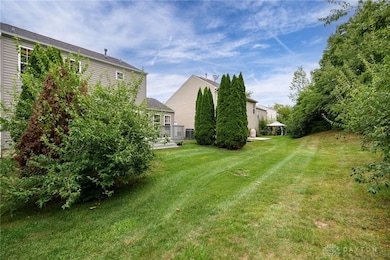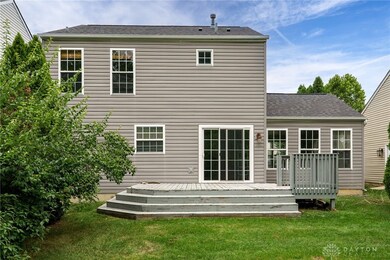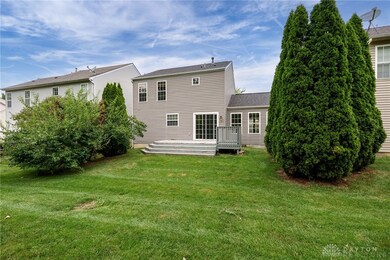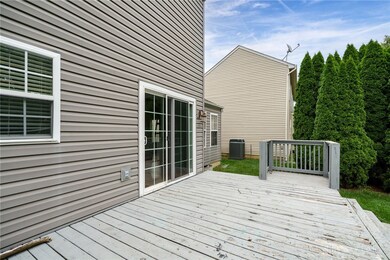3611 King Edward Way Beavercreek, OH 45431
Estimated payment $2,403/month
Highlights
- Deck
- Traditional Architecture
- Combination Kitchen and Living
- Shaw Elementary School Rated A-
- Cathedral Ceiling
- 3-minute walk to Community Park
About This Home
Two-story home built in 2001 with 3 bedrooms and 2.5 bathrooms in the Royal Pointe subdivision. The main level includes a two-story entry with cherry hardwood flooring, a kitchen with granite countertops, stainless-steel appliances, and pantry, along with dining and living areas. Sliding doors open to a deck and backyard with mature trees. The second floor features the primary bedroom with walk-in closet and full bath with dual sinks, plus two additional bedrooms and a hall bath. A partial semi-finished basement with ceramic tile provides additional space. Attached two-car garage. HOA covers lawn care and snow removal. Convenient access to WPAFB, Wright State University, shopping, and major highways.
Listing Agent
Glasshouse Realty Group Brokerage Phone: (937) 723-6974 License #2023005088 Listed on: 08/29/2025

Home Details
Home Type
- Single Family
Est. Annual Taxes
- $5,922
Year Built
- 2001
Lot Details
- 5,661 Sq Ft Lot
- Lot Dimensions are 113x50
HOA Fees
- $113 Monthly HOA Fees
Parking
- 2 Car Attached Garage
- Garage Door Opener
Home Design
- Traditional Architecture
- Aluminum Siding
- Vinyl Siding
Interior Spaces
- 1,945 Sq Ft Home
- 2-Story Property
- Cathedral Ceiling
- Ceiling Fan
- Double Pane Windows
- Double Hung Windows
- Combination Kitchen and Living
- Partially Finished Basement
- Crawl Space
- Fire and Smoke Detector
Kitchen
- Range
- Microwave
- Dishwasher
- Granite Countertops
Bedrooms and Bathrooms
- 3 Bedrooms
- Walk-In Closet
- Bathroom on Main Level
Outdoor Features
- Deck
Utilities
- Forced Air Heating and Cooling System
- Heating System Uses Natural Gas
- Gas Water Heater
- High Speed Internet
Community Details
- Association fees include ground maintenance, snow removal, trash
- Kings Crossing Homeowners Inc. Association, Phone Number (937) 461-7474
- Royal Pointe Sub Sec 4 Subdivision
Listing and Financial Details
- Assessor Parcel Number B42000100120004100
Map
Home Values in the Area
Average Home Value in this Area
Tax History
| Year | Tax Paid | Tax Assessment Tax Assessment Total Assessment is a certain percentage of the fair market value that is determined by local assessors to be the total taxable value of land and additions on the property. | Land | Improvement |
|---|---|---|---|---|
| 2024 | $5,922 | $88,940 | $16,040 | $72,900 |
| 2023 | $5,922 | $88,940 | $16,040 | $72,900 |
| 2022 | $5,304 | $70,320 | $13,370 | $56,950 |
| 2021 | $5,200 | $70,320 | $13,370 | $56,950 |
| 2020 | $5,239 | $70,320 | $13,370 | $56,950 |
| 2019 | $5,297 | $64,910 | $11,320 | $53,590 |
| 2018 | $4,688 | $64,910 | $11,320 | $53,590 |
| 2017 | $4,267 | $64,910 | $11,320 | $53,590 |
| 2016 | $4,267 | $57,220 | $11,320 | $45,900 |
| 2015 | $4,243 | $57,220 | $11,320 | $45,900 |
| 2014 | $4,181 | $57,220 | $11,320 | $45,900 |
Property History
| Date | Event | Price | List to Sale | Price per Sq Ft | Prior Sale |
|---|---|---|---|---|---|
| 10/20/2025 10/20/25 | Price Changed | $340,000 | -2.9% | $175 / Sq Ft | |
| 08/29/2025 08/29/25 | For Sale | $350,000 | +21.3% | $180 / Sq Ft | |
| 05/13/2022 05/13/22 | Sold | $288,625 | -0.4% | $148 / Sq Ft | View Prior Sale |
| 04/06/2022 04/06/22 | Pending | -- | -- | -- | |
| 04/04/2022 04/04/22 | For Sale | $289,900 | -- | $149 / Sq Ft |
Purchase History
| Date | Type | Sale Price | Title Company |
|---|---|---|---|
| Warranty Deed | -- | Rosenberg Pllc | |
| Survivorship Deed | $241,000 | None Available | |
| Deed | $220,000 | None Available | |
| Warranty Deed | $172,900 | Attorney | |
| Warranty Deed | $160,000 | Attorney | |
| Warranty Deed | $190,000 | -- | |
| Corporate Deed | $156,500 | First Title Agency Inc | |
| Warranty Deed | $7,000 | -- |
Mortgage History
| Date | Status | Loan Amount | Loan Type |
|---|---|---|---|
| Open | $256,500 | New Conventional | |
| Previous Owner | $225,083 | VA | |
| Previous Owner | $209,000 | New Conventional | |
| Previous Owner | $176,617 | VA | |
| Previous Owner | $144,000 | Unknown | |
| Previous Owner | $171,000 | Unknown | |
| Previous Owner | $148,600 | No Value Available | |
| Closed | $19,000 | No Value Available |
Source: Dayton REALTORS®
MLS Number: 942173
APN: B42-0001-0012-0-0041-00
- 3602 Queen Victoria Ct
- 3593 King Henry Dr
- 3603 Parliament Ct
- 3591 Parliament Ct
- 2491 Spicer Dr
- 2651 Royal Gateway
- 3752 Grant Ave Unit P
- 3868 Lujon Dr
- 2699 Golden Leaf Dr Unit 19-203
- 2641 Golden Leaf Dr Unit 16-201
- 2645 Golden Leaf Dr Unit 16-301
- 2745 Golden Leaf Dr Unit 18-303
- 3862 S Chalet Cir Unit 1691
- 3951 La Bonne Rd
- 3653 Navara Dr
- 2212 Tulane Dr
- 3976 Graham Dr
- 3436 S Dakar Dr
- 2146 Oxmoor Dr
- 4116 Rushton Dr
- 3635 Armada Dr
- 2621 Hibiscus Way
- 2688 Diamond Cut Dr
- 3816 Taft Ave
- 2301 Clubside Dr
- 3884 N Chalet Cir
- 3131 Presidential Dr
- 2147 Granada Dr
- 4026 Promenade Blvd
- 3127 Alexander Place Unit 205
- 2475 Lillian Ln
- 1492 Sanzon Dr
- 3944 Camberlee Way
- 2389 Fieldstone Cir
- 3044 Westminster Dr Unit 310
- 3168 Clubhouse Dr
- 1471 Eagle Highlands Dr
- 2294 Zink Rd
- 1450 Spicetree Cir
- 3025 Fountain Dr
