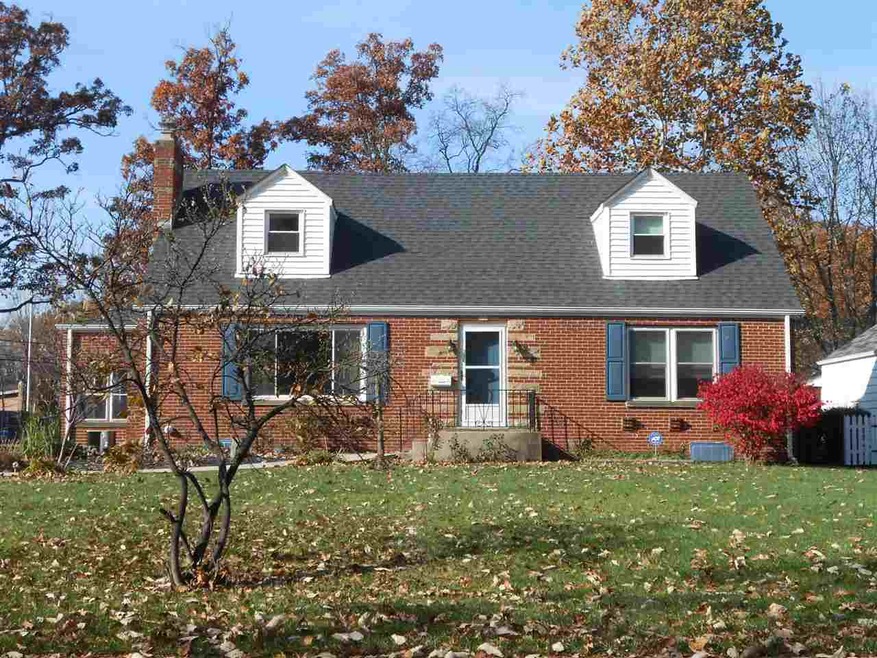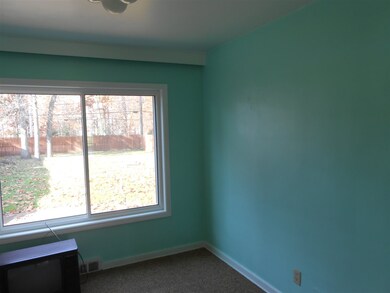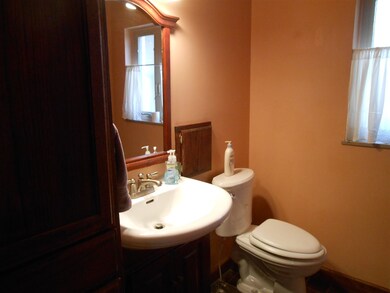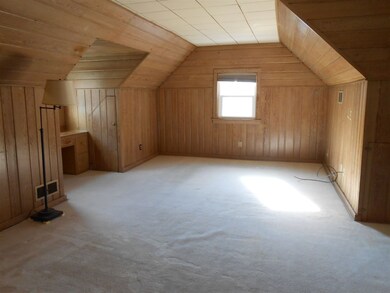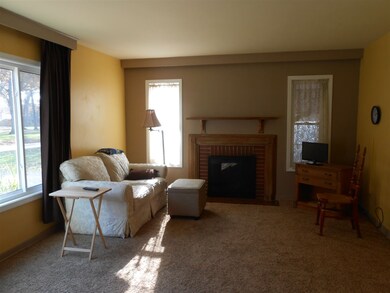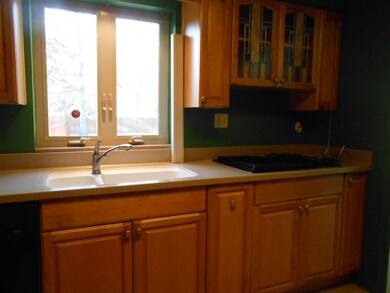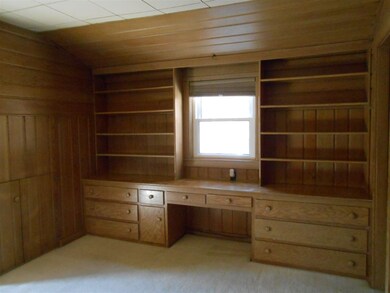
3611 Kirkwood Dr Fort Wayne, IN 46805
Kirkwood NeighborhoodHighlights
- Cape Cod Architecture
- Screened Porch
- Built-in Bookshelves
- Solid Surface Countertops
- 2 Car Detached Garage
- Forced Air Heating and Cooling System
About This Home
As of March 2018Kirkwood Park! All brick cape cod with first floor master bedroom and 9x12 walk-in closet. Three bedrooms, 2 full baths, living room, dining room, kitchen, basement rec room. Many extras including gas log fireplace and building in desks and bookshelves in upstairs bedroom/office. Newer windows, updated kitchen with Corian & newer cabinetry. All appliances remain. Extra space in finished rec room in basement. Gas forced air furnace and central air 12 years old. Roof approximately 10 years old. Screened porch, large fenced yard, stamped concrete patio for entertaining.
Home Details
Home Type
- Single Family
Est. Annual Taxes
- $1,427
Year Built
- Built in 1945
Lot Details
- Lot Dimensions are 70x180
- Wood Fence
- Level Lot
HOA Fees
- $5 Monthly HOA Fees
Parking
- 2 Car Detached Garage
- Garage Door Opener
- Off-Street Parking
Home Design
- Cape Cod Architecture
- Brick Exterior Construction
- Brick Foundation
- Shingle Roof
- Asphalt Roof
Interior Spaces
- 1.5-Story Property
- Built-in Bookshelves
- Built-In Features
- Living Room with Fireplace
- Screened Porch
- Electric Dryer Hookup
Kitchen
- Solid Surface Countertops
- Disposal
Flooring
- Carpet
- Vinyl
Bedrooms and Bathrooms
- 3 Bedrooms
Partially Finished Basement
- Basement Fills Entire Space Under The House
- Sump Pump
Location
- Suburban Location
Utilities
- Forced Air Heating and Cooling System
- Heating System Uses Gas
Listing and Financial Details
- Assessor Parcel Number 02-08-30-327-007.000-072
Ownership History
Purchase Details
Home Financials for this Owner
Home Financials are based on the most recent Mortgage that was taken out on this home.Similar Homes in Fort Wayne, IN
Home Values in the Area
Average Home Value in this Area
Purchase History
| Date | Type | Sale Price | Title Company |
|---|---|---|---|
| Warranty Deed | -- | None Available |
Mortgage History
| Date | Status | Loan Amount | Loan Type |
|---|---|---|---|
| Open | $122,700 | New Conventional | |
| Closed | $122,700 | New Conventional | |
| Closed | $123,500 | New Conventional | |
| Previous Owner | $64,900 | New Conventional | |
| Previous Owner | $25,000 | Credit Line Revolving | |
| Previous Owner | $57,151 | Fannie Mae Freddie Mac |
Property History
| Date | Event | Price | Change | Sq Ft Price |
|---|---|---|---|---|
| 06/24/2025 06/24/25 | Pending | -- | -- | -- |
| 06/21/2025 06/21/25 | Price Changed | $232,500 | -1.0% | $110 / Sq Ft |
| 06/13/2025 06/13/25 | For Sale | $234,900 | +80.7% | $111 / Sq Ft |
| 03/29/2018 03/29/18 | Sold | $130,000 | -7.1% | $61 / Sq Ft |
| 03/02/2018 03/02/18 | Pending | -- | -- | -- |
| 01/30/2018 01/30/18 | For Sale | $139,900 | -- | $66 / Sq Ft |
Tax History Compared to Growth
Tax History
| Year | Tax Paid | Tax Assessment Tax Assessment Total Assessment is a certain percentage of the fair market value that is determined by local assessors to be the total taxable value of land and additions on the property. | Land | Improvement |
|---|---|---|---|---|
| 2024 | $2,614 | $230,600 | $20,800 | $209,800 |
| 2022 | $1,904 | $170,900 | $20,800 | $150,100 |
| 2021 | $1,669 | $151,100 | $20,800 | $130,300 |
| 2020 | $1,596 | $147,600 | $20,800 | $126,800 |
| 2019 | $1,589 | $147,600 | $20,800 | $126,800 |
| 2018 | $1,389 | $129,000 | $20,800 | $108,200 |
| 2017 | $1,388 | $128,000 | $20,800 | $107,200 |
| 2016 | $1,427 | $133,000 | $20,800 | $112,200 |
| 2014 | $1,360 | $132,100 | $20,800 | $111,300 |
| 2013 | $1,314 | $127,900 | $20,800 | $107,100 |
Agents Affiliated with this Home
-
Tim Green

Seller's Agent in 2025
Tim Green
Sterling Realty Advisors
(260) 490-8050
150 Total Sales
-
Patty Tritch

Seller's Agent in 2018
Patty Tritch
RE/MAX
(260) 437-5118
99 Total Sales
Map
Source: Indiana Regional MLS
MLS Number: 201803338
APN: 02-08-30-327-007.000-072
- 3424 Kirkwood Dr
- 2624 Merivale St
- 2310 Vance Ave
- 2321 Glenwood Ave
- 2329 Glenwood Ave
- 2029 Glenwood Ave
- 3408 Addison Ave
- 1920 Kenwood Ave
- 3430 Woodrow Ave
- 2723 Buena Vista Dr
- 3016 Glenwood Ave
- 1519 Glenwood Ave
- 2007 Lawndale Dr
- 3023 Hobson Rd
- 3333 Eastwood Dr
- 2222 Lawndale Dr
- 2605 Clara Ave
- 2515 Hubertus Ave
- 2433 Dodge Ave
- 2002 Dodge Ave
