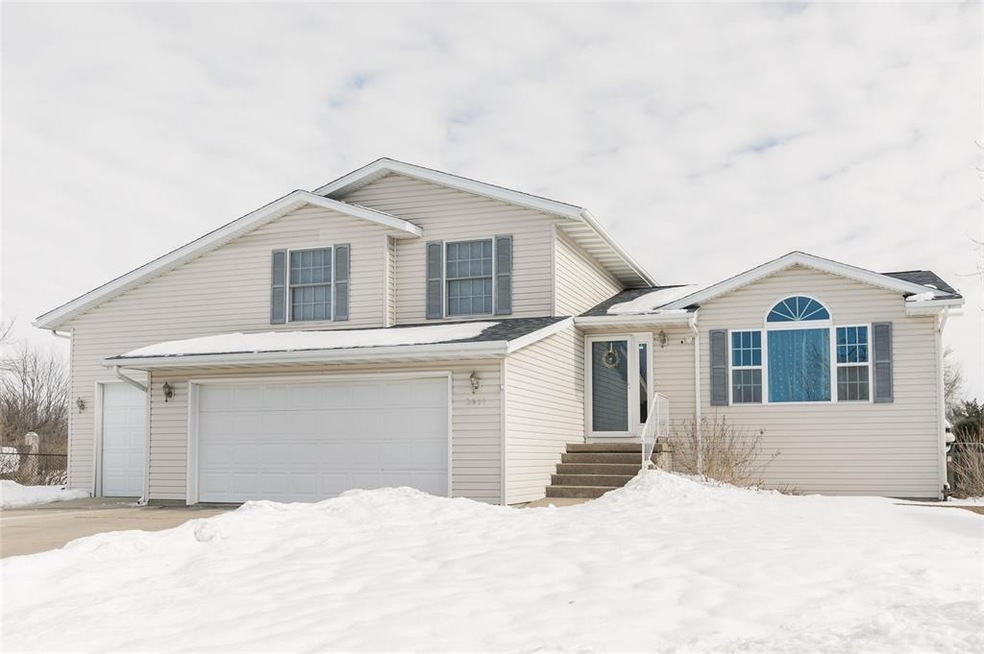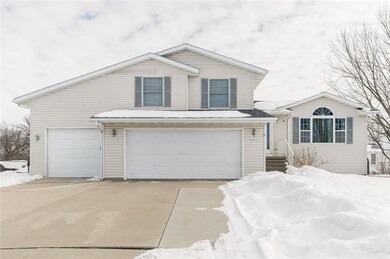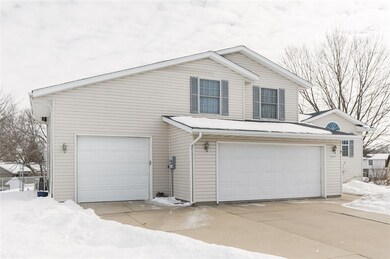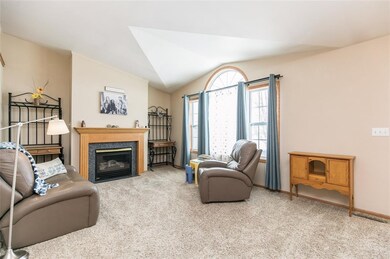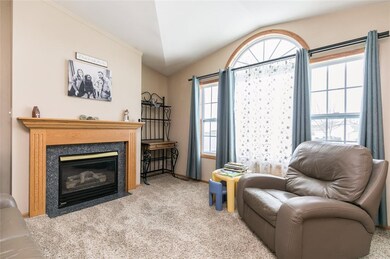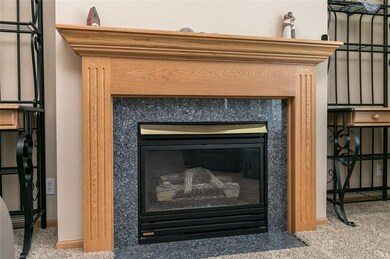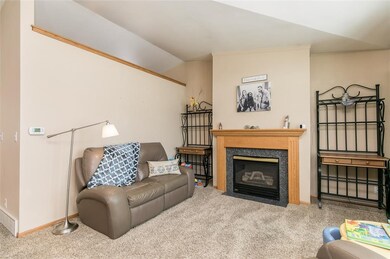
3611 Knight Ct SW Cedar Rapids, IA 52404
Highlights
- In Ground Pool
- Recreation Room
- Den
- Prairie Ridge Elementary School Rated A-
- Vaulted Ceiling
- Cul-De-Sac
About This Home
As of April 2019This beautiful home located in the College Community school district. Not only is it nestled in a cul-de-sac, it also features a 3 seasons room with french doors opening up the dining space and a beautiful in-ground pool for you to host all of your summer cookouts! All the space you could want plus an addition providing a separate space for an office, workout area or a play room. Head up the stairs and you'll find a rec room with a pool table. Don't let this one pass you by!
Home Details
Home Type
- Single Family
Est. Annual Taxes
- $4,641
Year Built
- 1995
Lot Details
- 0.26 Acre Lot
- Cul-De-Sac
- Fenced
Home Design
- Split Level Home
- Poured Concrete
- Frame Construction
- Vinyl Construction Material
Interior Spaces
- Vaulted Ceiling
- Gas Fireplace
- Family Room
- Living Room with Fireplace
- Combination Kitchen and Dining Room
- Den
- Recreation Room
- Partial Basement
Kitchen
- Range
- Microwave
- Dishwasher
- Disposal
Bedrooms and Bathrooms
- 3 Bedrooms
- Primary bedroom located on second floor
Parking
- 3 Car Attached Garage
- Garage Door Opener
- Guest Parking
- Off-Street Parking
Outdoor Features
- In Ground Pool
- Patio
- Storage Shed
Utilities
- Forced Air Cooling System
- Cooling System Mounted To A Wall/Window
- Heating System Uses Gas
- Gas Water Heater
- Cable TV Available
Ownership History
Purchase Details
Home Financials for this Owner
Home Financials are based on the most recent Mortgage that was taken out on this home.Purchase Details
Home Financials for this Owner
Home Financials are based on the most recent Mortgage that was taken out on this home.Purchase Details
Home Financials for this Owner
Home Financials are based on the most recent Mortgage that was taken out on this home.Purchase Details
Home Financials for this Owner
Home Financials are based on the most recent Mortgage that was taken out on this home.Purchase Details
Home Financials for this Owner
Home Financials are based on the most recent Mortgage that was taken out on this home.Similar Homes in the area
Home Values in the Area
Average Home Value in this Area
Purchase History
| Date | Type | Sale Price | Title Company |
|---|---|---|---|
| Warranty Deed | $232,500 | None Available | |
| Warranty Deed | $210,000 | None Available | |
| Warranty Deed | $210,000 | None Available | |
| Warranty Deed | $209,500 | -- | |
| Warranty Deed | $159,500 | -- |
Mortgage History
| Date | Status | Loan Amount | Loan Type |
|---|---|---|---|
| Open | $8,648 | New Conventional | |
| Open | $209,250 | New Conventional | |
| Closed | $209,250 | New Conventional | |
| Closed | $11,625 | Stand Alone Second | |
| Previous Owner | $203,700 | New Conventional | |
| Previous Owner | $166,000 | Purchase Money Mortgage | |
| Previous Owner | $180,000 | Fannie Mae Freddie Mac | |
| Previous Owner | $155,200 | No Value Available |
Property History
| Date | Event | Price | Change | Sq Ft Price |
|---|---|---|---|---|
| 04/18/2019 04/18/19 | Sold | $232,500 | 0.0% | $92 / Sq Ft |
| 03/03/2019 03/03/19 | Pending | -- | -- | -- |
| 03/01/2019 03/01/19 | For Sale | $232,500 | +10.7% | $92 / Sq Ft |
| 04/05/2013 04/05/13 | Sold | $210,000 | 0.0% | $83 / Sq Ft |
| 03/01/2013 03/01/13 | Pending | -- | -- | -- |
| 02/15/2013 02/15/13 | Sold | $210,000 | -2.3% | $83 / Sq Ft |
| 02/15/2013 02/15/13 | For Sale | $215,000 | -2.2% | $85 / Sq Ft |
| 01/09/2013 01/09/13 | Pending | -- | -- | -- |
| 10/30/2012 10/30/12 | For Sale | $219,900 | -- | $87 / Sq Ft |
Tax History Compared to Growth
Tax History
| Year | Tax Paid | Tax Assessment Tax Assessment Total Assessment is a certain percentage of the fair market value that is determined by local assessors to be the total taxable value of land and additions on the property. | Land | Improvement |
|---|---|---|---|---|
| 2023 | $5,884 | $312,200 | $50,800 | $261,400 |
| 2022 | $4,878 | $274,500 | $47,300 | $227,200 |
| 2021 | $4,840 | $233,400 | $40,300 | $193,100 |
| 2020 | $4,840 | $221,200 | $47,400 | $173,800 |
| 2019 | $4,472 | $207,900 | $41,300 | $166,600 |
| 2018 | $4,346 | $207,900 | $41,300 | $166,600 |
| 2017 | $4,371 | $205,600 | $41,300 | $164,300 |
| 2016 | $4,371 | $202,000 | $41,300 | $160,700 |
| 2015 | $3,849 | $178,904 | $41,253 | $137,651 |
| 2014 | $3,662 | $178,904 | $41,253 | $137,651 |
| 2013 | $3,476 | $178,904 | $41,253 | $137,651 |
Agents Affiliated with this Home
-
J
Seller's Agent in 2019
Jeremiah Harris
Pinnacle Realty LLC
(319) 551-8056
26 Total Sales
-

Buyer's Agent in 2019
Ollie Dent
Ruhl & Ruhl
(319) 329-4050
81 Total Sales
-

Seller's Agent in 2013
Steve Siefert
Realty87
(319) 350-2917
75 Total Sales
Map
Source: Cedar Rapids Area Association of REALTORS®
MLS Number: 1901332
APN: 19062-51065-00000
- 3400 King Dr SW
- 2901 38th Ave SW
- 3232 Bramble Rd SW
- 3221 Bramble Rd SW
- 3140 Stratford Ln SW
- 2515 Woodhill Dr SW
- 3406 Sokol Ln SW
- 3715 33rd Ave SW Unit 5.8 AC
- 3715 33rd Ave SW Unit 1 AC
- 3715 33rd Ave SW Unit 4.8 AC
- 3302 Sokol Ln SW
- 3321 Sokol Ln SW
- 3315 Sokol Ln SW
- 3603 Badger Dr SW
- 3508 Badger Dr SW
- 1895 33rd Ave SW
- 2012 Radcliffe Dr SW
- 3131 Samuel Ct SW
- 3602 Bluebird Dr SW
- 3502 Bluebird Dr SW
