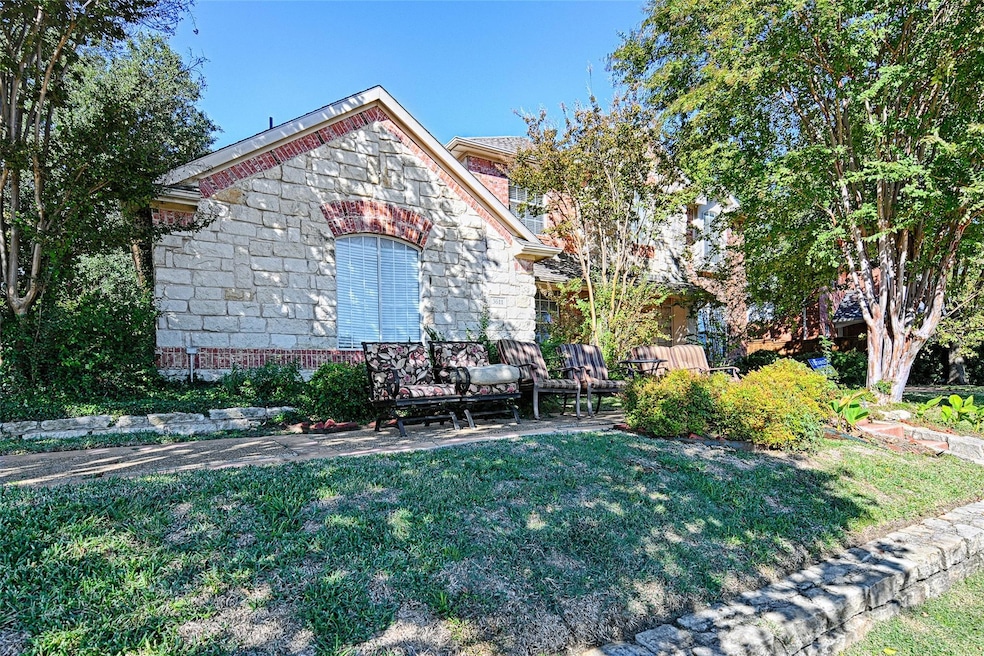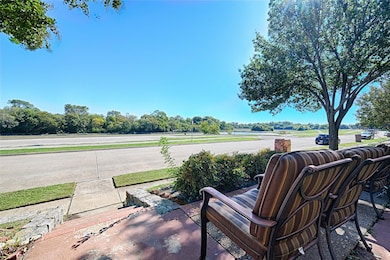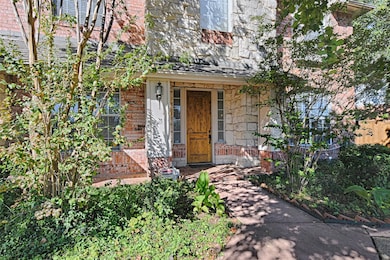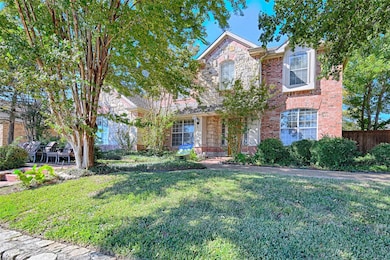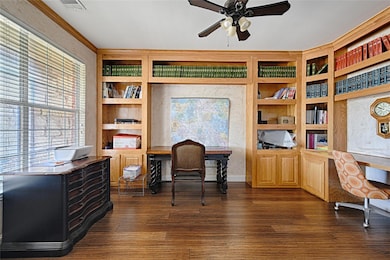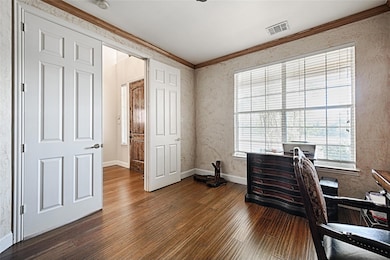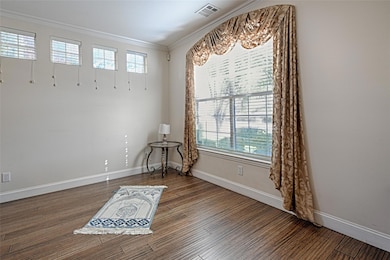3611 Moroney Dr Richardson, TX 75082
Breckinridge NeighborhoodEstimated payment $4,412/month
Highlights
- Traditional Architecture
- Bamboo Flooring
- Double Oven
- Schell Elementary School Rated A
- Community Pool
- 2 Car Attached Garage
About This Home
Wow! This 5 bedroom 3 and half bath is water front and overlooking Breckinridge Park. Best seat in town to watch the fireworks on 4th of July. Just a short 10 minutes to Cityline, with large selection of restaurants. Less then 2 miles to Richardson Methodist hospital. Freshly painted. Bamboo floor.Good size back yard.Don't miss the opportunity to own this gem.
Listing Agent
United Real Estate Brokerage Phone: 214-802-5404 License #0625621 Listed on: 03/04/2025

Home Details
Home Type
- Single Family
Est. Annual Taxes
- $10,622
Year Built
- Built in 1998
Lot Details
- 9,583 Sq Ft Lot
- Wrought Iron Fence
- Wood Fence
- Interior Lot
HOA Fees
- $64 Monthly HOA Fees
Parking
- 2 Car Attached Garage
- Alley Access
- Rear-Facing Garage
- Multiple Garage Doors
- Garage Door Opener
- Deeded Parking
Home Design
- Traditional Architecture
- Brick Exterior Construction
- Frame Construction
Interior Spaces
- 3,836 Sq Ft Home
- 2-Story Property
- Ceiling Fan
- Gas Fireplace
- Attic Fan
- Washer
Kitchen
- Double Oven
- Gas Cooktop
- Dishwasher
- Kitchen Island
- Disposal
Flooring
- Bamboo
- Wood
- Carpet
- Tile
Bedrooms and Bathrooms
- 5 Bedrooms
- Walk-In Closet
Schools
- Schell Elementary School
- Williams High School
Utilities
- Gas Water Heater
- Cable TV Available
Listing and Financial Details
- Legal Lot and Block 5 / G
- Assessor Parcel Number R358300G00501
Community Details
Overview
- Association fees include management, ground maintenance, maintenance structure
- Spectrum Association Mngm Association
- Mackenzie Meadows Sec 2 Subdivision
Recreation
- Community Pool
- Park
Map
Home Values in the Area
Average Home Value in this Area
Tax History
| Year | Tax Paid | Tax Assessment Tax Assessment Total Assessment is a certain percentage of the fair market value that is determined by local assessors to be the total taxable value of land and additions on the property. | Land | Improvement |
|---|---|---|---|---|
| 2024 | $10,622 | $585,174 | $216,775 | $368,399 |
| 2023 | $10,622 | $596,903 | $216,775 | $380,128 |
| 2022 | $10,367 | $504,624 | $171,925 | $332,699 |
| 2021 | $9,295 | $425,371 | $134,550 | $290,821 |
| 2020 | $9,121 | $411,094 | $119,600 | $291,494 |
| 2019 | $9,102 | $391,292 | $104,650 | $286,642 |
| 2018 | $8,527 | $365,000 | $104,650 | $260,350 |
| 2017 | $9,504 | $406,793 | $89,700 | $317,093 |
| 2016 | $9,028 | $404,460 | $89,700 | $314,760 |
| 2015 | $6,279 | $348,673 | $89,700 | $258,973 |
Property History
| Date | Event | Price | Change | Sq Ft Price |
|---|---|---|---|---|
| 09/14/2025 09/14/25 | Price Changed | $649,990 | -1.5% | $169 / Sq Ft |
| 06/08/2025 06/08/25 | Price Changed | $660,000 | -2.9% | $172 / Sq Ft |
| 05/27/2025 05/27/25 | Price Changed | $680,000 | -2.7% | $177 / Sq Ft |
| 05/15/2025 05/15/25 | Price Changed | $699,000 | -2.9% | $182 / Sq Ft |
| 04/28/2025 04/28/25 | Price Changed | $720,000 | -4.6% | $188 / Sq Ft |
| 04/10/2025 04/10/25 | Price Changed | $755,000 | -3.2% | $197 / Sq Ft |
| 03/23/2025 03/23/25 | For Sale | $780,000 | +105.3% | $203 / Sq Ft |
| 12/11/2017 12/11/17 | Sold | -- | -- | -- |
| 11/13/2017 11/13/17 | Pending | -- | -- | -- |
| 10/23/2017 10/23/17 | For Sale | $380,000 | +14515.4% | $102 / Sq Ft |
| 10/28/2013 10/28/13 | Sold | -- | -- | -- |
| 09/28/2013 09/28/13 | Pending | -- | -- | -- |
| 06/15/2013 06/15/13 | For Sale | $2,600 | 0.0% | $1 / Sq Ft |
| 06/12/2012 06/12/12 | Rented | $2,450 | -3.9% | -- |
| 05/13/2012 05/13/12 | Under Contract | -- | -- | -- |
| 04/02/2012 04/02/12 | For Rent | $2,550 | -- | -- |
Purchase History
| Date | Type | Sale Price | Title Company |
|---|---|---|---|
| Vendors Lien | -- | Chicago Title | |
| Warranty Deed | -- | None Available | |
| Warranty Deed | -- | -- |
Mortgage History
| Date | Status | Loan Amount | Loan Type |
|---|---|---|---|
| Open | $215,000 | New Conventional |
Source: North Texas Real Estate Information Systems (NTREIS)
MLS Number: 20861052
APN: R-3583-00G-0050-1
- 4434 Laney Ct
- 3700 Wagon Wheel Ct
- 4433 Sanderosa Ln
- 1108 Melcer
- 4212 Maycraft Dr
- 3261 Heatherbrook Ln
- 3252 Forestbrook Dr
- 3708 Ledgestone Ct
- 4128 Kyndra Cir
- 3217 Tearose Dr
- 5504 Seneca Dr
- 4133 Kyndra Cir
- 4500 E 14th St Unit 125
- 5412 Glenscape Cir
- 3221 Summerfield Dr
- 4400 Breckinridge Blvd
- 3937 Clear Creek Ct
- 4704 Dolente Dr
- 4608 Winter Park Dr
- 5513 Palisades Dr
- 4250 E Renner Rd
- 1208 Melcer St
- 3224 Forestbrook Dr
- 4000 E Renner Rd
- 4074 Kyndra Cir
- 4076 Kyndra Cir
- 4756 Bridgewater St
- 5628 Rickshaw Ln
- 5632 Rickshaw Ln
- 5412 Hennessey Rd
- 5709 Rickshaw Ln
- 5414 Carrington Dr
- 3310 Meadow Wood Dr
- 4132 Elk Springs Trail
- 4804 Appleridge Dr
- 4029 Greenfield Dr
- 1012 Levant Ln
- 3605 Carrington Dr
- 3020 Dove Creek Ln
- 4112 Overton Dr
