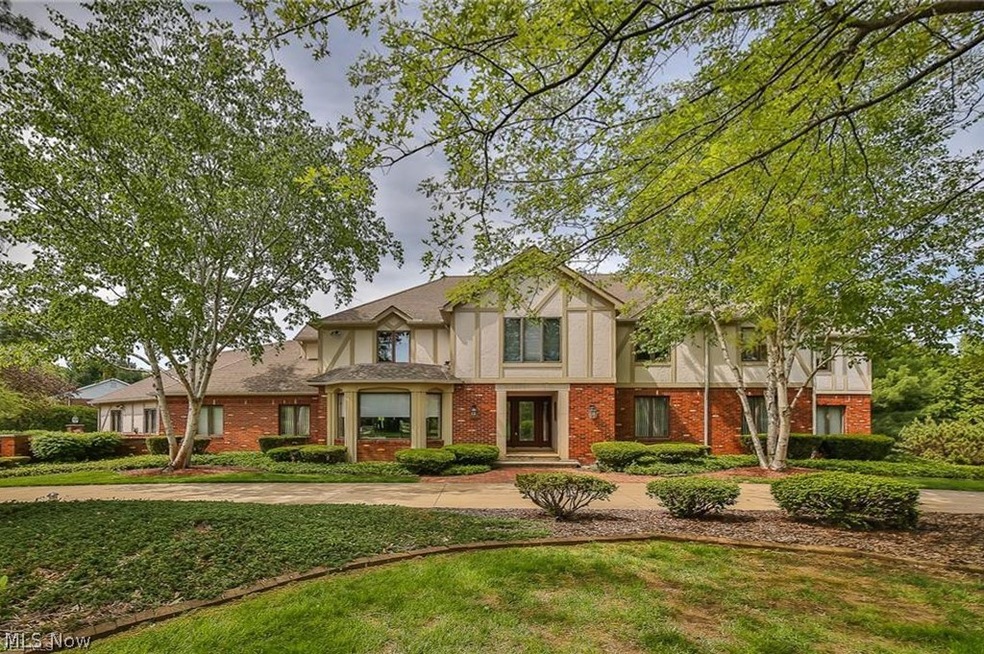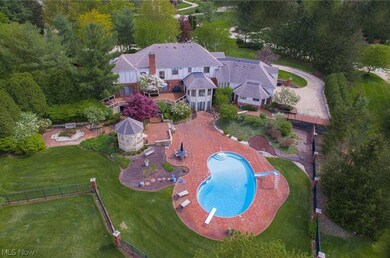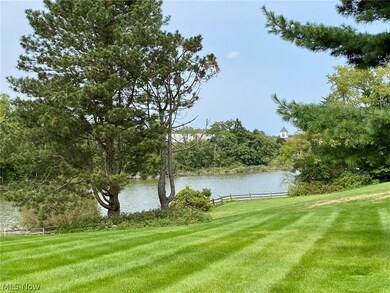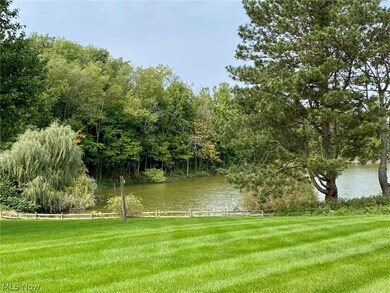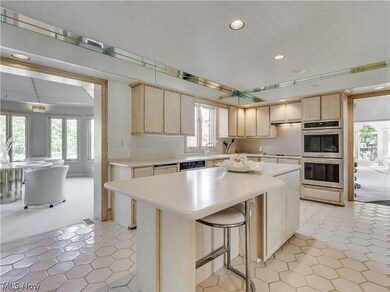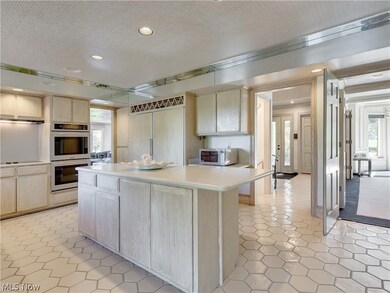
3611 N Fork Dr Akron, OH 44333
Fairlawn NeighborhoodHighlights
- 1.4 Acre Lot
- Colonial Architecture
- 1 Fireplace
- Richfield Elementary School Rated A-
- Deck
- 3 Car Attached Garage
About This Home
As of July 2023This home is located at 3611 N Fork Dr, Akron, OH 44333 and is currently priced at $570,200, approximately $91 per square foot. This property was built in 1983. 3611 N Fork Dr is a home located in Summit County with nearby schools including Richfield Elementary School, Bath Elementary School, and Revere Middle School.
Last Agent to Sell the Property
Berkshire Hathaway HomeServices Stouffer Realty License #2006004525

Home Details
Home Type
- Single Family
Est. Annual Taxes
- $12,343
Year Built
- Built in 1983
Lot Details
- 1.4 Acre Lot
- Lot Dimensions are 100x394
- Partially Fenced Property
HOA Fees
- $10 Monthly HOA Fees
Parking
- 3 Car Attached Garage
- Running Water Available in Garage
- Garage Door Opener
Home Design
- Colonial Architecture
- Contemporary Architecture
- Brick Exterior Construction
- Fiberglass Roof
- Asphalt Roof
- Vinyl Siding
Interior Spaces
- 2-Story Property
- 1 Fireplace
- Finished Basement
- Basement Fills Entire Space Under The House
Bedrooms and Bathrooms
- 5 Bedrooms | 1 Main Level Bedroom
- 9 Bathrooms
Outdoor Features
- Deck
Utilities
- Forced Air Heating and Cooling System
- Heating System Uses Gas
Community Details
- North Fork Estates Association
- North Fork Estates Subdivision
Listing and Financial Details
- Assessor Parcel Number 0403804
Ownership History
Purchase Details
Home Financials for this Owner
Home Financials are based on the most recent Mortgage that was taken out on this home.Purchase Details
Home Financials for this Owner
Home Financials are based on the most recent Mortgage that was taken out on this home.Purchase Details
Home Financials for this Owner
Home Financials are based on the most recent Mortgage that was taken out on this home.Purchase Details
Home Financials for this Owner
Home Financials are based on the most recent Mortgage that was taken out on this home.Purchase Details
Purchase Details
Home Financials for this Owner
Home Financials are based on the most recent Mortgage that was taken out on this home.Purchase Details
Map
Similar Homes in Akron, OH
Home Values in the Area
Average Home Value in this Area
Purchase History
| Date | Type | Sale Price | Title Company |
|---|---|---|---|
| Fiduciary Deed | $862,500 | Chicago Title | |
| Warranty Deed | $570,200 | New Title Company Name | |
| Warranty Deed | $570,200 | New Title Company Name | |
| Fiduciary Deed | $575,000 | America Land Title Llc | |
| Interfamily Deed Transfer | -- | Enterprise Title | |
| Interfamily Deed Transfer | -- | Title Works Ltd | |
| Interfamily Deed Transfer | -- | -- |
Mortgage History
| Date | Status | Loan Amount | Loan Type |
|---|---|---|---|
| Open | $70,000 | Credit Line Revolving | |
| Open | $690,000 | New Conventional | |
| Previous Owner | $460,000 | New Conventional | |
| Previous Owner | $460,000 | New Conventional | |
| Previous Owner | $291,000 | Adjustable Rate Mortgage/ARM | |
| Previous Owner | $417,000 | New Conventional | |
| Previous Owner | $89,000 | Credit Line Revolving | |
| Previous Owner | $504,000 | Unknown | |
| Previous Owner | $655,000 | Unknown | |
| Previous Owner | $650,000 | Unknown | |
| Previous Owner | $47,730 | Stand Alone Second |
Property History
| Date | Event | Price | Change | Sq Ft Price |
|---|---|---|---|---|
| 07/27/2023 07/27/23 | Sold | $862,500 | -1.4% | $130 / Sq Ft |
| 06/01/2023 06/01/23 | Pending | -- | -- | -- |
| 05/28/2023 05/28/23 | Price Changed | $875,000 | -2.2% | $131 / Sq Ft |
| 05/04/2023 05/04/23 | For Sale | $895,000 | +57.0% | $134 / Sq Ft |
| 10/16/2020 10/16/20 | Sold | $570,200 | -4.8% | $91 / Sq Ft |
| 09/26/2020 09/26/20 | Pending | -- | -- | -- |
| 09/18/2020 09/18/20 | For Sale | $599,000 | +4.2% | $96 / Sq Ft |
| 08/14/2020 08/14/20 | Sold | $575,000 | -4.0% | $94 / Sq Ft |
| 06/09/2020 06/09/20 | Pending | -- | -- | -- |
| 06/02/2020 06/02/20 | For Sale | $599,000 | -- | $98 / Sq Ft |
Tax History
| Year | Tax Paid | Tax Assessment Tax Assessment Total Assessment is a certain percentage of the fair market value that is determined by local assessors to be the total taxable value of land and additions on the property. | Land | Improvement |
|---|---|---|---|---|
| 2025 | $12,275 | $243,230 | $45,644 | $197,586 |
| 2024 | $12,275 | $243,230 | $45,644 | $197,586 |
| 2023 | $12,275 | $236,531 | $45,644 | $190,887 |
| 2022 | $10,441 | $172,764 | $33,075 | $139,689 |
| 2021 | $10,613 | $174,171 | $33,075 | $141,096 |
| 2020 | $9,656 | $174,180 | $33,080 | $141,100 |
| 2019 | $12,343 | $207,100 | $32,410 | $174,690 |
| 2018 | $12,199 | $207,100 | $32,410 | $174,690 |
| 2017 | $10,652 | $207,100 | $32,410 | $174,690 |
| 2016 | $11,064 | $180,560 | $32,410 | $148,150 |
| 2015 | $10,652 | $180,560 | $32,410 | $148,150 |
| 2014 | $10,361 | $180,560 | $32,410 | $148,150 |
| 2013 | $10,611 | $186,930 | $32,410 | $154,520 |
Source: MLS Now
MLS Number: 4225112
APN: 04-03804
- 1288 Ghent Hills Rd
- V/L Cliff Spur Dr
- 3621 N Shore Dr
- 0 Granger Rd
- 1758 Four Seasons Dr
- 1038 N Hametown Rd
- 1363 Carle Rd
- 1463 Reserve Dr
- 4025 Meadowvale Ct
- 2037 S Meadow Cir
- 2917 W Bath Rd
- 2110 Charles Ln
- 4432 Ira Rd
- 2201 Charles Ln
- 3512 Aegean Dr
- 4522 Rock Ridge Ln
- 1570 Shade Rd
- 2791 Forest View Dr
- 547 Heatherleigh Dr
- 294 N Hametown Rd
