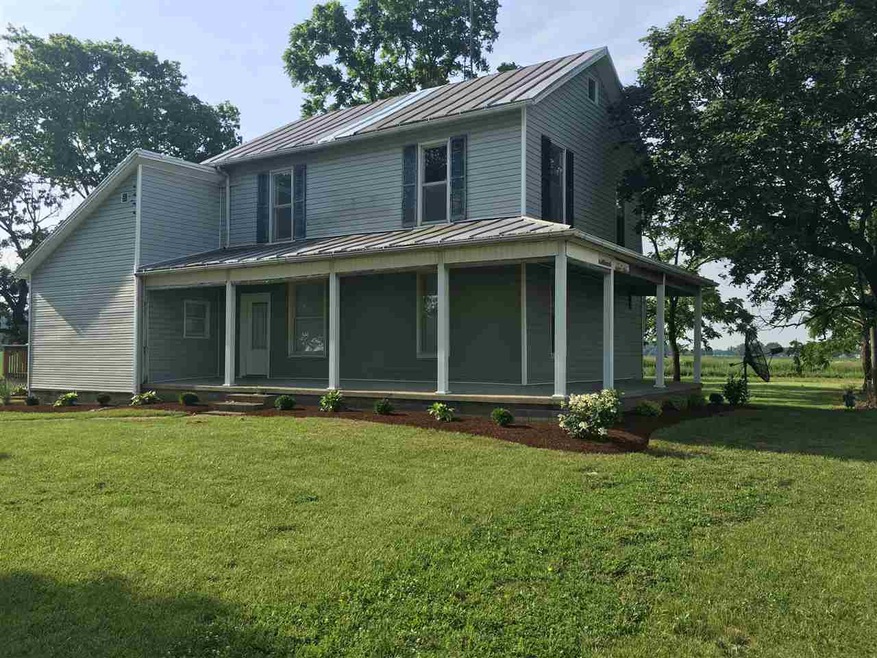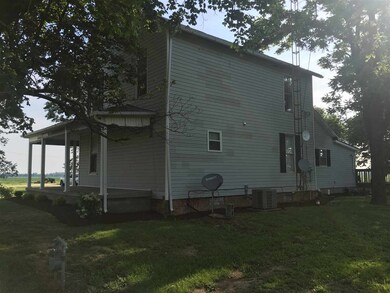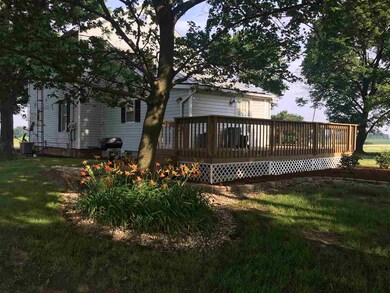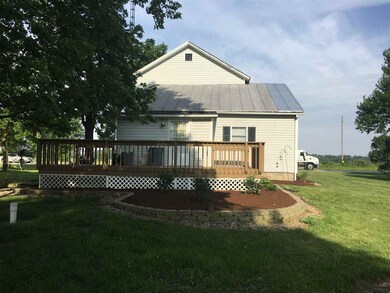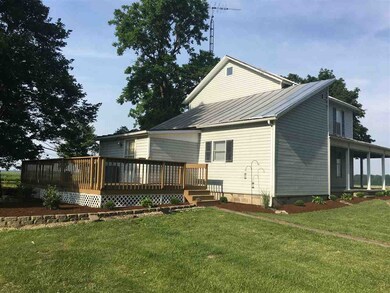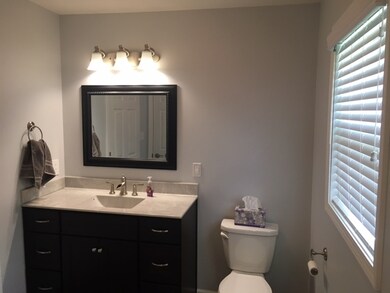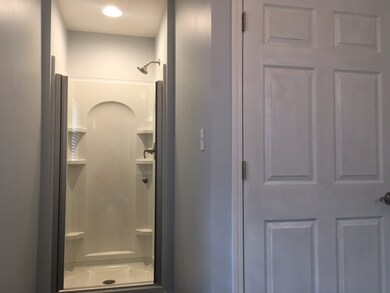
3611 N Us Highway 27 Winchester, IN 47394
About This Home
As of February 2024Taxes to be determined. This part of a larger parcel and will be surveyed off prior to closing.This home has been recently remodeled. It has new kitchen, 3 new bathrooms, all new plumbing, and new heating/cooling system. If you are looking for a classic farm home with modern features this is the home for you. Landscaping is scheduled to be done by Wasson nursery.
Last Agent to Sell the Property
J.D. Prescott
RE/MAX Evolve Listed on: 06/16/2017

Last Buyer's Agent
Jim Ellis
Century 21 Advance
Home Details
Home Type
Single Family
Est. Annual Taxes
$1,672
Year Built
1900
Lot Details
0
Parking
2
Listing Details
- Class: RESIDENTIAL
- Property Sub Type: Site-Built Home
- Year Built: 1900
- Age: 117
- Style: Two Story
- Architectural Style: Traditional
- Total Number of Rooms: 6
- Bedrooms: 3
- Number Above Grade Bedrooms: 3
- Total Bathrooms: 3
- Total Full Bathrooms: 3
- Legal Description: LOT NO NW 4-20-14 63 A |
- Parcel Number ID: 68-09-04-200-001.000-020
- Platted: Yes
- Amenities: 1st Bdrm En Suite, Attic Pull Down Stairs, Attic Storage, Ceiling-9+, Countertops-Laminate, Deck Open, Dryer Hook Up Electric, Eat-In Kitchen, Garden Tub, Patio Covered, Porch Covered, Range/Oven Hook Up Elec, Twin Sink Vanity, Stand Up Shower, Tub and Separate Shower, Tub/Shower Combination, Workshop, Main Level Bedroom Suite, Main Floor Laundry
- Location: Rural
- Sp Lp Percent: 91.18
- Zoning Description: agricultural
- Year Taxes Payable: 2017
- Special Features: None
Interior Features
- Total Sq Ft: 2106
- Total Finished Sq Ft: 1756
- Above Grade Finished Sq Ft: 1756
- Below Grade Sq Ft: 350
- Price Per Sq Ft: 88.27
- Basement: Yes
- Basement Foundation: Crawl, Daylight, Unfinished
- Basement Material: Block, Poured Concrete
- Flooring: Carpet, Laminate
- Living Great Room: Dimensions: 22x12, On Level: Main
- Kitchen: Dimensions: 19x13, On Level: Main
- Recreation Room: Dimensions: 15x9, On Level: Upper
- Bedroom 1: Dimensions: 13x12, On Level: Main
- Bedroom 2: Dimensions: 13x12, On Level: Upper
- Bedroom 3: Dimensions: 13x10, On Level: Upper
- Main Level Sq Ft: 1060
- Number of Main Level Full Bathrooms: 2
- Total Below Grade Sq Ft: 350
Exterior Features
- Exterior: Vinyl
- Roof Material: Metal
- Outbuilding1: None
Garage/Parking
- Driveway: Gravel
- Garage Type: Detached
- Garage Number Of Cars: 2
- Garage Size: Dimensions: 24x24
- Garage Sq Ft: 576
- Garage: Yes
Utilities
- Cooling: Central Air
- Heating Fuel: Gas, Forced Air
- Sewer: Septic
- Water Utilities: Well
- Electric Company: AEP/I&M
- Gas Company: Ohio Valley Gas Corp
- Cable Company: DirectTV
- Hvac: Energy Star A/C, Energy Star Heating
- Laundry: Dimensions: Mainx13, On Level: 9
- Well Type: Private
Schools
- School District: Randolph Central School Corp.
- Elementary School: Deerfield
- Middle School: Driver
- High School: Winchester
- Elementary School: Deerfield
Lot Info
- Lot Description: 0-2.9999
- Estimated Lot Sq Ft: 87120
- Estimated Lot Size Acres: 2
Green Features
- Energy Efficient: Appliances, HVAC
MLS Schools
- High School: Winchester
- Middle School: Driver
- School District: Randolph Central School Corp.
Ownership History
Purchase Details
Home Financials for this Owner
Home Financials are based on the most recent Mortgage that was taken out on this home.Purchase Details
Home Financials for this Owner
Home Financials are based on the most recent Mortgage that was taken out on this home.Purchase Details
Home Financials for this Owner
Home Financials are based on the most recent Mortgage that was taken out on this home.Purchase Details
Home Financials for this Owner
Home Financials are based on the most recent Mortgage that was taken out on this home.Purchase Details
Similar Homes in Winchester, IN
Home Values in the Area
Average Home Value in this Area
Purchase History
| Date | Type | Sale Price | Title Company |
|---|---|---|---|
| Warranty Deed | $270,000 | None Listed On Document | |
| Deed | -- | New Title Company Name | |
| Warranty Deed | -- | New Title Company Name | |
| Warranty Deed | -- | Burnet Title | |
| Deed | $275,000 | -- |
Mortgage History
| Date | Status | Loan Amount | Loan Type |
|---|---|---|---|
| Open | $270,000 | VA | |
| Previous Owner | $237,312 | No Value Available | |
| Previous Owner | $237,312 | VA | |
| Previous Owner | $139,500 | New Conventional |
Property History
| Date | Event | Price | Change | Sq Ft Price |
|---|---|---|---|---|
| 02/26/2024 02/26/24 | Sold | $270,000 | -1.8% | $154 / Sq Ft |
| 12/23/2023 12/23/23 | Pending | -- | -- | -- |
| 12/11/2023 12/11/23 | For Sale | $275,000 | +18.3% | $157 / Sq Ft |
| 08/18/2022 08/18/22 | Sold | $232,400 | +3.3% | $132 / Sq Ft |
| 07/12/2022 07/12/22 | Pending | -- | -- | -- |
| 06/28/2022 06/28/22 | For Sale | $224,900 | +45.1% | $128 / Sq Ft |
| 11/03/2017 11/03/17 | Sold | $155,000 | -16.2% | $88 / Sq Ft |
| 10/05/2017 10/05/17 | Pending | -- | -- | -- |
| 06/16/2017 06/16/17 | For Sale | $185,000 | -- | $105 / Sq Ft |
Tax History Compared to Growth
Tax History
| Year | Tax Paid | Tax Assessment Tax Assessment Total Assessment is a certain percentage of the fair market value that is determined by local assessors to be the total taxable value of land and additions on the property. | Land | Improvement |
|---|---|---|---|---|
| 2024 | $1,672 | $184,300 | $19,800 | $164,500 |
| 2023 | $1,731 | $200,200 | $19,800 | $180,400 |
| 2022 | $1,131 | $128,800 | $19,700 | $109,100 |
| 2021 | $1,017 | $117,300 | $23,200 | $94,100 |
| 2020 | $1,049 | $120,200 | $25,800 | $94,400 |
| 2019 | $831 | $110,500 | $25,800 | $84,700 |
| 2018 | $1,012 | $118,600 | $37,800 | $80,800 |
| 2017 | $957 | $113,200 | $40,400 | $72,800 |
| 2016 | $1,846 | $111,800 | $40,600 | $71,200 |
| 2014 | $2,246 | $192,500 | $130,800 | $61,700 |
| 2013 | $2,246 | $171,500 | $113,900 | $57,600 |
Agents Affiliated with this Home
-
C
Seller's Agent in 2024
Curtis Cunningham
Wagner Auctioneering & Real Estate
-

Buyer's Agent in 2024
Paul Faddis
Tarter Realty, Auction & Appraisals Co
(765) 994-8533
373 Total Sales
-

Seller's Agent in 2022
Brody Tarter
RE/MAX
(765) 546-2203
488 Total Sales
-
T
Buyer's Agent in 2022
Theresa Harvey
Wagner Auctioneering and Real Estate
-
J
Seller's Agent in 2017
J.D. Prescott
RE/MAX
-
J
Buyer's Agent in 2017
Jim Ellis
Century 21 Advance
Map
Source: Indiana Regional MLS
MLS Number: 201727603
APN: 68-09-04-200-001.000-020
