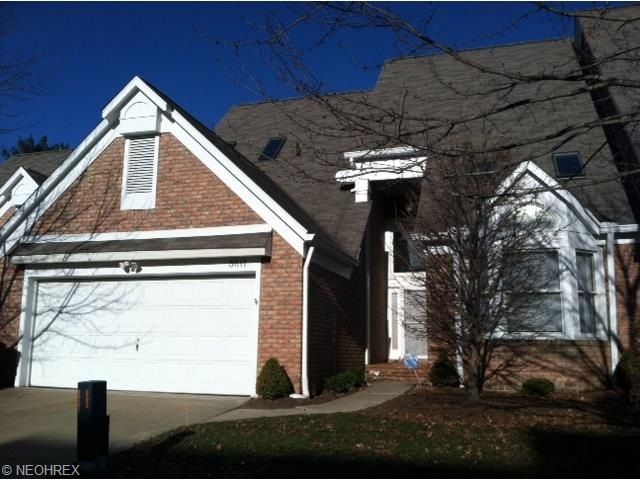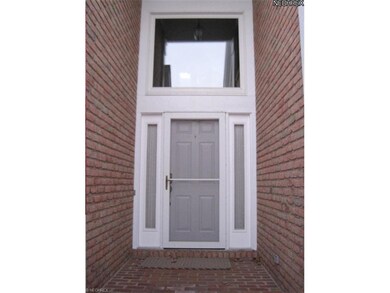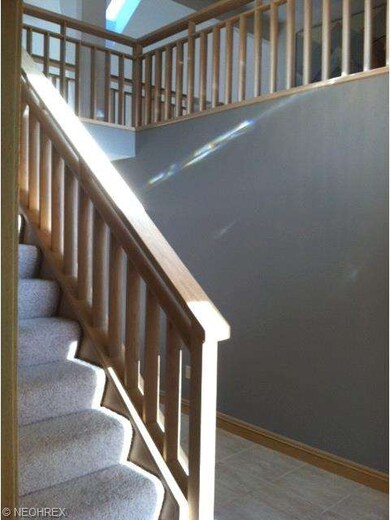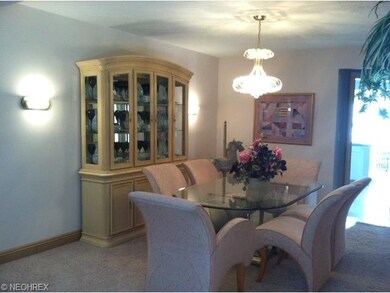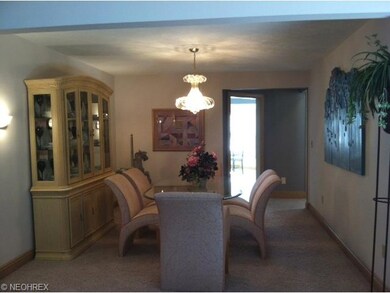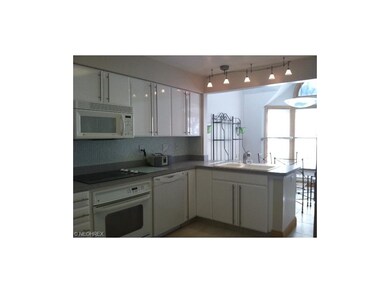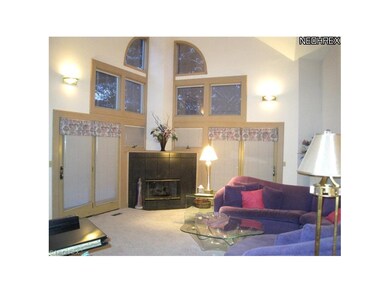
Estimated Value: $405,297 - $412,000
Highlights
- 1 Fireplace
- 2 Car Direct Access Garage
- Privacy Fence
- Richfield Elementary School Rated A-
- Forced Air Heating and Cooling System
About This Home
As of July 2014Stunning two story condo boasts numerous updates and amenities. Gracious foyer with ceramic floors and open staircase. Newer kitchen with all appliances and separate vaulted & bayed eating area. Formal dining room with dimmable lights overlooks two story great room featuring wall of windows, gas fireplace, and two sets of French doors to patio. First floor master suite highlights an exquisite glamour bath complete with walk-in shower and vessel sinks. Access to outdoor patio from master bd. Two additional bedrooms, main full bath, and loft area complete the second floor. Multiple skylights. Turn-key.
Last Agent to Sell the Property
Keller Williams Chervenic Rlty License #323266 Listed on: 12/13/2013

Last Buyer's Agent
Carole Satterfield
Deleted Agent License #216290
Property Details
Home Type
- Condominium
Est. Annual Taxes
- $5,043
Year Built
- Built in 1988
Lot Details
- Privacy Fence
HOA Fees
- $390 Monthly HOA Fees
Home Design
- Brick Exterior Construction
- Asphalt Roof
- Cedar
Interior Spaces
- 2,517 Sq Ft Home
- 2-Story Property
- 1 Fireplace
- Crawl Space
Bedrooms and Bathrooms
- 3 Bedrooms
Parking
- 2 Car Direct Access Garage
- Garage Drain
- Garage Door Opener
Utilities
- Forced Air Heating and Cooling System
- Heating System Uses Gas
Community Details
- Association fees include insurance, landscaping, property management, recreation, reserve fund, snow removal, trash removal
- Sparrow Pond Condo Community
Listing and Financial Details
- Assessor Parcel Number 0405437
Ownership History
Purchase Details
Purchase Details
Purchase Details
Purchase Details
Home Financials for this Owner
Home Financials are based on the most recent Mortgage that was taken out on this home.Purchase Details
Home Financials for this Owner
Home Financials are based on the most recent Mortgage that was taken out on this home.Similar Homes in the area
Home Values in the Area
Average Home Value in this Area
Purchase History
| Date | Buyer | Sale Price | Title Company |
|---|---|---|---|
| Vieltorf Paul E | $273,000 | Buckeye Reserve Title | |
| Vieltorf Paul E | $273,000 | Buckeye Reserve Title | |
| Satterfield Carole R | -- | None Available | |
| Satterfield Carole | $255,000 | American Land Title Affiliat | |
| Grgat Laura Jean | $224,900 | Approved Statewide Title Age |
Mortgage History
| Date | Status | Borrower | Loan Amount |
|---|---|---|---|
| Previous Owner | Grgat Laura Jean | $119,900 |
Property History
| Date | Event | Price | Change | Sq Ft Price |
|---|---|---|---|---|
| 07/16/2014 07/16/14 | Sold | $255,000 | -10.4% | $101 / Sq Ft |
| 06/27/2014 06/27/14 | Pending | -- | -- | -- |
| 12/13/2013 12/13/13 | For Sale | $284,500 | -- | $113 / Sq Ft |
Tax History Compared to Growth
Tax History
| Year | Tax Paid | Tax Assessment Tax Assessment Total Assessment is a certain percentage of the fair market value that is determined by local assessors to be the total taxable value of land and additions on the property. | Land | Improvement |
|---|---|---|---|---|
| 2025 | $5,866 | $121,632 | $12,138 | $109,494 |
| 2024 | $5,866 | $121,632 | $12,138 | $109,494 |
| 2023 | $5,866 | $121,632 | $12,138 | $109,494 |
| 2022 | $5,111 | $92,852 | $9,268 | $83,584 |
| 2021 | $5,037 | $92,852 | $9,268 | $83,584 |
| 2020 | $5,215 | $86,740 | $9,270 | $77,470 |
| 2019 | $5,832 | $89,470 | $9,080 | $80,390 |
| 2018 | $5,768 | $89,480 | $8,850 | $80,630 |
| 2017 | $4,397 | $89,480 | $8,850 | $80,630 |
| 2016 | $4,566 | $79,210 | $8,850 | $70,360 |
| 2015 | $4,397 | $79,210 | $8,850 | $70,360 |
| 2014 | $4,940 | $79,210 | $8,850 | $70,360 |
| 2013 | $5,176 | $84,070 | $8,850 | $75,220 |
Agents Affiliated with this Home
-
Laurie Morgan Schrank

Seller's Agent in 2014
Laurie Morgan Schrank
Keller Williams Chervenic Rlty
(330) 807-3320
82 in this area
344 Total Sales
-
C
Buyer's Agent in 2014
Carole Satterfield
Deleted Agent
Map
Source: MLS Now
MLS Number: 3463910
APN: 04-05437
- 575 Pine Point Dr
- 634 Timber Creek Dr
- 3375 Lenox Village Dr Unit 254
- 3375 Lenox Village Dr Unit 253
- 3478 Yellow Creek Rd
- 906 Heritage Ln
- 274 Elm Ln
- 635 N Hametown Rd
- 157 Court Dr
- 3410 S Smith Rd
- 2926 Yellow Creek Rd
- 186 Court Dr Unit 201
- 1302 Hillandale Dr
- 2791 Forest View Dr
- 271 Chestnut Ln
- 304 Arboretum Ct
- V/L 4655 Medina Rd
- 3308 Willow Ln Unit 51
- 3340 Willow Ln
- 3964 Preserve Ct
- 3611 Sparrow Pond Cir
- 3611 Sparrow Pond Cir Unit 29
- 3607 Sparrow Pond Cir
- 3613 Sparrow Pond Cir Unit 30
- 3609 Sparrow Pond Cir Unit 28
- 3612 Sparrow Pond Cir
- 3610 Sparrow Pond Cir Unit 32
- 3605 Sparrow Pond Cir Unit 26
- 3608 Sparrow Pond Cir Unit 31
- 3614 Sparrow Pond Cir
- 3599 Sparrow Pond Cir
- 565 San Pier Dr
- 3620 Sparrow Pond Cir Unit 35
- 3624 Sparrow Pond Cir
- 3624 Sparrow Pond Cir Unit 37
- 569 San Pier Dr
- 3575 Sparrow Pond Ln
- 3579 Sparrow Pond Ln
- 3597 Sparrow Pond Cir Unit 24
- 3562 Sparrow Pond Ln
