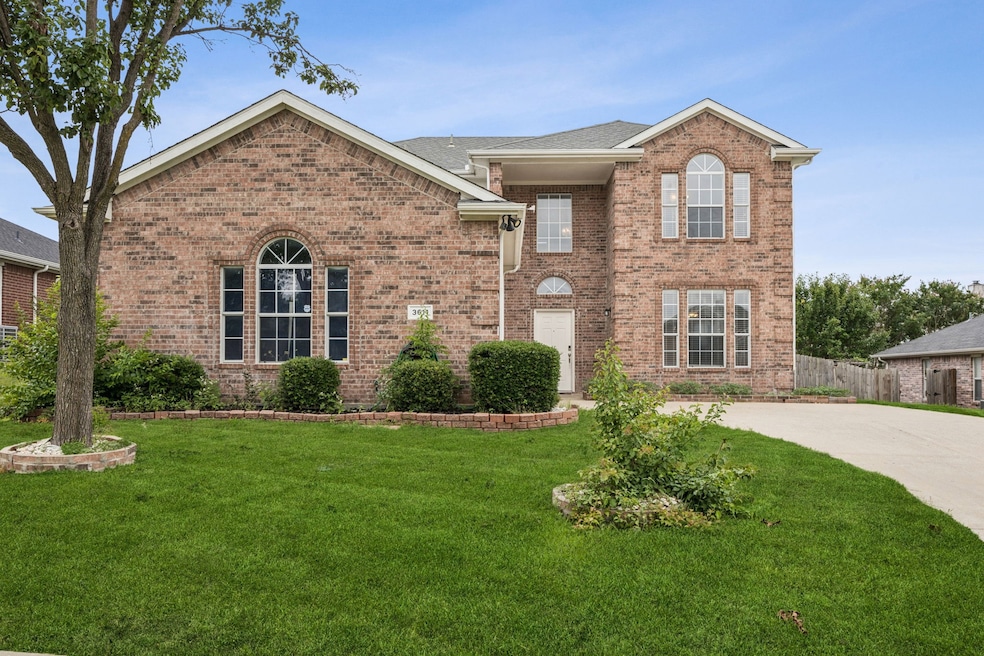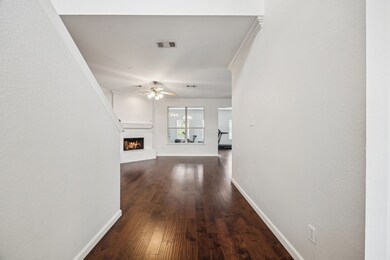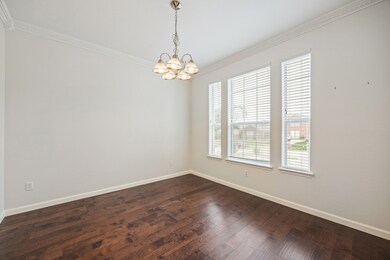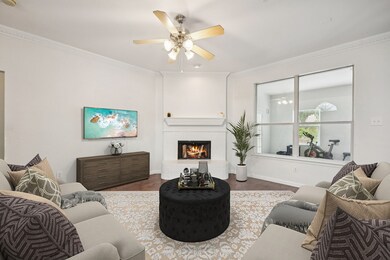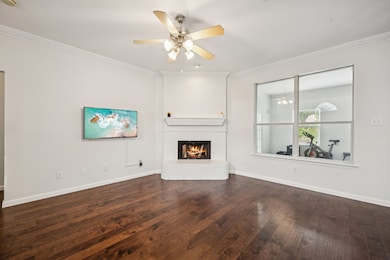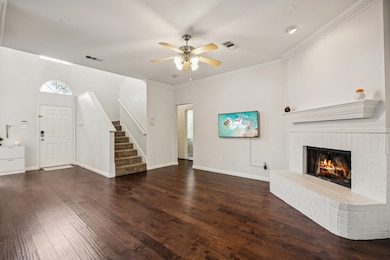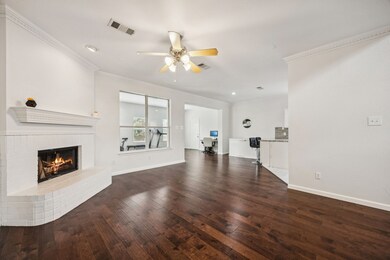
3611 Valley Forge Sachse, TX 75048
Estimated payment $3,523/month
Highlights
- 2 Car Attached Garage
- Electric Vehicle Home Charger
- 4-minute walk to Heritage Park
- Eat-In Kitchen
- Wood Burning Fireplace
About This Home
Enjoy timeless architecture and modern comfort in this beautifully maintained 4-bedroom, 2.5-bath home in the highly sought-after city of Sachse. Built in 2001 and offering 2,762 square feet of spacious living, this home features a smart layout, elegant details, and updates that make everyday life feel effortless. From the moment you enter, natural light fills the space, highlighting a warm, neutral color palette and a cozy fireplace that anchors the main living area. The open-concept design connects the kitchen, breakfast area, and living room, making it perfect for entertaining. A generous breakfast bar offers casual dining and creates a hub for gatherings, big or small. The spacious primary suite is located on the first floor, thoughtfully separated from the other bedrooms for privacy. It features a large walk-in closet, dual vanities, a soaking tub, and a separate shower—your personal retreat at the end of a long day. Upstairs, you'll find two oversized game rooms and three secondary bedrooms, offering endless flexibility for work, play, or relaxation. Recent updates include fresh paint, new carpeting, and upgraded fixtures that enhance both form and function. A standout feature is the lush backyard garden, brimming with vibrant greenery and offering a peaceful escape just steps from the living room. Whether enjoying morning coffee or hosting friends under the stars, the outdoor space is an extension of the home's warmth and charm. Tesla Charging (Wall Connector) is in the garage. This home isn't just well cared for—it's designed for living well, entertaining effortlessly, and making lasting memories.
Last Listed By
Jonathan Corza
Redfin Corporation Brokerage Phone: 817-783-4605 License #0817094 Listed on: 06/03/2025
Home Details
Home Type
- Single Family
Est. Annual Taxes
- $10,557
Year Built
- Built in 2001
Lot Details
- 8,843 Sq Ft Lot
Parking
- 2 Car Attached Garage
- Electric Vehicle Home Charger
- Front Facing Garage
- Garage Door Opener
- Driveway
- Additional Parking
Interior Spaces
- 2,762 Sq Ft Home
- 2-Story Property
- Wood Burning Fireplace
- Living Room with Fireplace
Kitchen
- Eat-In Kitchen
- Electric Oven
- Electric Cooktop
- Microwave
- Dishwasher
- Disposal
Bedrooms and Bathrooms
- 4 Bedrooms
Schools
- Choice Of Elementary School
- Choice Of High School
Utilities
- Underground Utilities
- Electric Water Heater
- Cable TV Available
Community Details
- Hudson Crossing Ph 03 Subdivision
Listing and Financial Details
- Legal Lot and Block 12 / F
- Assessor Parcel Number 480031000F0120000
Map
Home Values in the Area
Average Home Value in this Area
Tax History
| Year | Tax Paid | Tax Assessment Tax Assessment Total Assessment is a certain percentage of the fair market value that is determined by local assessors to be the total taxable value of land and additions on the property. | Land | Improvement |
|---|---|---|---|---|
| 2023 | $4,445 | $439,340 | $80,000 | $359,340 |
| 2022 | $8,624 | $360,450 | $50,000 | $310,450 |
| 2021 | $7,563 | $293,870 | $45,000 | $248,870 |
| 2020 | $7,688 | $293,870 | $45,000 | $248,870 |
| 2019 | $8,253 | $290,940 | $40,000 | $250,940 |
| 2018 | $8,333 | $290,940 | $40,000 | $250,940 |
| 2017 | $6,518 | $226,950 | $40,000 | $186,950 |
| 2016 | $5,938 | $206,740 | $30,000 | $176,740 |
| 2015 | $4,260 | $200,490 | $30,000 | $170,490 |
| 2014 | $4,260 | $174,080 | $30,000 | $144,080 |
Property History
| Date | Event | Price | Change | Sq Ft Price |
|---|---|---|---|---|
| 06/04/2025 06/04/25 | For Sale | $498,000 | +66.1% | $180 / Sq Ft |
| 12/20/2019 12/20/19 | Sold | -- | -- | -- |
| 11/29/2019 11/29/19 | Pending | -- | -- | -- |
| 11/05/2019 11/05/19 | For Sale | $299,900 | -- | $109 / Sq Ft |
Purchase History
| Date | Type | Sale Price | Title Company |
|---|---|---|---|
| Deed | -- | None Listed On Document | |
| Vendors Lien | -- | Capital Title | |
| Warranty Deed | -- | None Available | |
| Vendors Lien | -- | Rtt | |
| Vendors Lien | -- | -- |
Mortgage History
| Date | Status | Loan Amount | Loan Type |
|---|---|---|---|
| Open | $195,000 | New Conventional | |
| Previous Owner | $229,900 | New Conventional | |
| Previous Owner | $89,800 | Credit Line Revolving | |
| Previous Owner | $143,000 | Stand Alone First | |
| Previous Owner | $133,440 | Purchase Money Mortgage | |
| Previous Owner | $136,000 | Unknown | |
| Previous Owner | $25,500 | Unknown | |
| Previous Owner | $160,674 | FHA | |
| Previous Owner | $158,695 | FHA |
Similar Homes in Sachse, TX
Source: North Texas Real Estate Information Systems (NTREIS)
MLS Number: 20949101
APN: 480031000F0120000
- 3510 Pennsylvania Ave
- 3302 Sewell Dr
- 3901 Mitchell Ct
- 3802 Remington Ct
- 3925 Fairmount Ct
- 3901 Georgetown Dr
- 3417 Rosewood Ln
- 3821 Red Oak St
- 3405 Ashwood Ln
- 4134 Lee Hutson Dr
- 4425 Maple Shade Ave
- 3819 Rosewood Ln
- 4308 Lee Hutson Dr
- 2430 Pleasant Valley Rd
- 4406 Westcreek Ln
- 3928 Heritage Park Dr
- 4604 Harvest Ln
- 3309 Cedar Brook Ct
- 3912 Heritage Park Dr
- 4804 Peach Tree Ln
