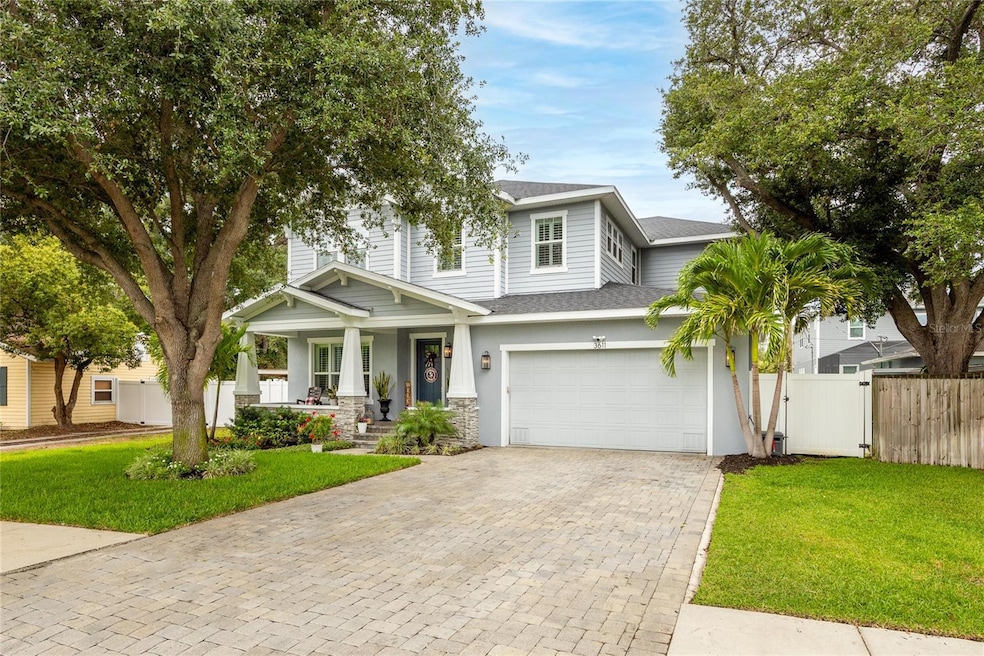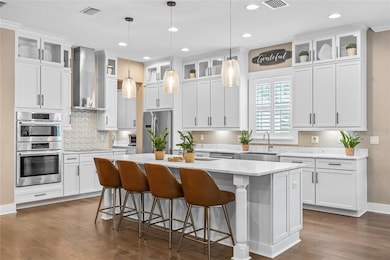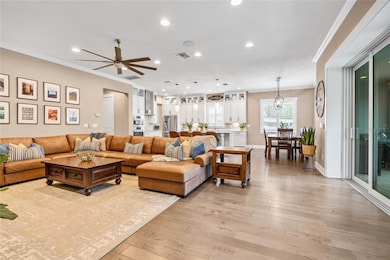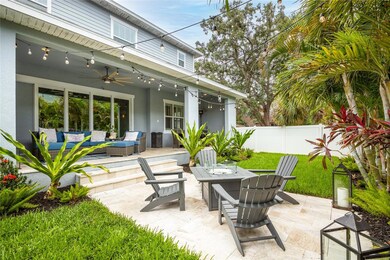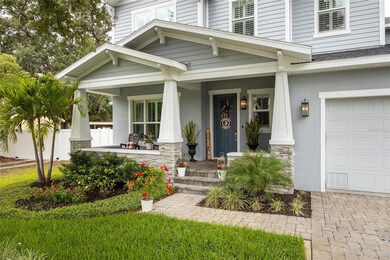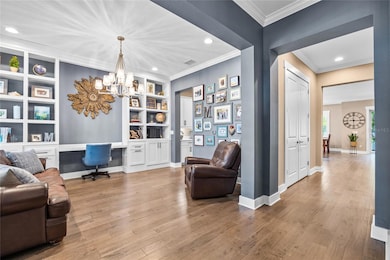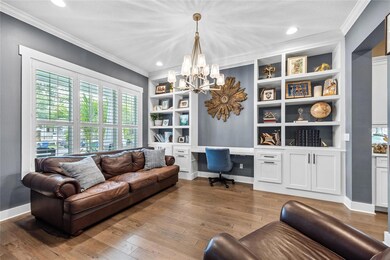
3611 W Royal Palm Cir Tampa, FL 33629
Belmar NeighborhoodEstimated payment $9,893/month
Highlights
- Traditional Architecture
- Wood Flooring
- High Ceiling
- Mabry Elementary School Rated A
- Loft
- Great Room
About This Home
Tucked beneath the canopy of a mature oak and set behind a charming white vinyl fence, 3611 W Royal Palm Circle offers the perfect blend of sophistication, comfort, and South Tampa charm—right in the heart of the coveted Plant High School district. Built in 2017 with timeless curb appeal and upscale finishes throughout, this 4-bedroom, 4.5-bathroom home lives large with a smart floor plan and thoughtful spaces, including a first-floor guest suite with private entry and an upstairs loft perfect for a media room, play area, or home office. The spacious great room flows seamlessly into a chef’s kitchen and out to a beautifully landscaped backyard designed for relaxation and entertaining. Imagine morning coffee on the covered front porch, evenings under the stars in your private outdoor retreat, and weekends hosting friends in a space that truly feels like home. The primary suite is a sanctuary of its own—boasting a spa-like bath with dual vanities, a soaking tub, walk-in shower with rain head, and a generous walk-in closet. With a paver driveway, oversized garage, and every bedroom offering its own en suite bath, this is where luxury meets livability in one of South Tampa’s most desirable neighborhoods. And with a street and home that have remained high and dry through recent storms, you’ll enjoy peace of mind along with all the comforts of this exceptional property.
Listing Agent
KELLER WILLIAMS SOUTH TAMPA Brokerage Phone: 813-875-3700 License #519414

Co-Listing Agent
KELLER WILLIAMS SOUTH TAMPA Brokerage Phone: 813-875-3700 License #3186966
Home Details
Home Type
- Single Family
Est. Annual Taxes
- $14,602
Year Built
- Built in 2017
Lot Details
- 6,944 Sq Ft Lot
- Lot Dimensions are 62x112
- East Facing Home
- Vinyl Fence
- Mature Landscaping
- Irrigation Equipment
- Property is zoned RS-60
Parking
- 3 Car Attached Garage
- Driveway
Home Design
- Traditional Architecture
- Slab Foundation
- Frame Construction
- Shingle Roof
- Block Exterior
Interior Spaces
- 3,567 Sq Ft Home
- 2-Story Property
- Dry Bar
- Crown Molding
- High Ceiling
- Ceiling Fan
- Sliding Doors
- Great Room
- Family Room Off Kitchen
- Formal Dining Room
- Loft
- Inside Utility
Kitchen
- Eat-In Kitchen
- Walk-In Pantry
- Built-In Oven
- Cooktop
- Microwave
- Dishwasher
- Stone Countertops
Flooring
- Wood
- Tile
Bedrooms and Bathrooms
- 4 Bedrooms
- En-Suite Bathroom
- 4 Full Bathrooms
- Split Vanities
- Private Water Closet
- Bathtub With Separate Shower Stall
- Shower Only
- Rain Shower Head
- Garden Bath
- Multiple Shower Heads
Laundry
- Laundry Room
- Laundry on upper level
- Dryer
- Washer
Outdoor Features
- Covered patio or porch
- Exterior Lighting
- Private Mailbox
Location
- Flood Zone Lot
Schools
- Dale Mabry Elementary School
- Coleman Middle School
- Plant High School
Utilities
- Central Heating and Cooling System
- Electric Water Heater
Community Details
- No Home Owners Association
- Bel Mar Unit 3 Subdivision
Listing and Financial Details
- Visit Down Payment Resource Website
- Tax Lot 48
- Assessor Parcel Number A-32-29-18-3TG-000000-00048.0
Map
Home Values in the Area
Average Home Value in this Area
Tax History
| Year | Tax Paid | Tax Assessment Tax Assessment Total Assessment is a certain percentage of the fair market value that is determined by local assessors to be the total taxable value of land and additions on the property. | Land | Improvement |
|---|---|---|---|---|
| 2024 | $14,602 | $794,740 | -- | -- |
| 2023 | $14,272 | $771,592 | $0 | $0 |
| 2022 | $13,924 | $749,118 | $0 | $0 |
| 2021 | $13,782 | $727,299 | $0 | $0 |
| 2020 | $13,667 | $717,257 | $205,404 | $511,853 |
| 2019 | $13,565 | $706,898 | $184,155 | $522,743 |
| 2018 | $9,580 | $501,433 | $0 | $0 |
| 2017 | $3,640 | $177,072 | $0 | $0 |
| 2016 | $3,472 | $169,989 | $0 | $0 |
| 2015 | $527 | $148,740 | $0 | $0 |
| 2014 | $481 | $78,136 | $0 | $0 |
| 2013 | $489 | $76,981 | $0 | $0 |
Property History
| Date | Event | Price | Change | Sq Ft Price |
|---|---|---|---|---|
| 05/16/2025 05/16/25 | For Sale | $1,550,000 | +80.3% | $435 / Sq Ft |
| 10/22/2018 10/22/18 | Sold | $859,900 | 0.0% | $246 / Sq Ft |
| 08/13/2018 08/13/18 | Pending | -- | -- | -- |
| 08/06/2018 08/06/18 | For Sale | $859,900 | -- | $246 / Sq Ft |
Purchase History
| Date | Type | Sale Price | Title Company |
|---|---|---|---|
| Warranty Deed | $859,900 | Compass Land & Title Llc | |
| Special Warranty Deed | $776,200 | Attorney | |
| Warranty Deed | $210,000 | None Available |
Mortgage History
| Date | Status | Loan Amount | Loan Type |
|---|---|---|---|
| Open | $680,000 | Stand Alone Refi Refinance Of Original Loan | |
| Closed | $687,920 | New Conventional | |
| Previous Owner | $698,574 | Adjustable Rate Mortgage/ARM |
Similar Homes in Tampa, FL
Source: Stellar MLS
MLS Number: TB8382922
APN: A-32-29-18-3TG-000000-00048.0
- 3618 W Royal Palm Cir
- 4618 W Kensington Ave
- 3633 S Renellie Dr
- 4425 W Bay Villa Ave
- 4422 W Euclid Ave
- 4621 W El Prado Blvd
- 3626 S Hesperides St
- 3612 W Renellie Cir
- 4710 W El Prado Blvd
- 4716 W Euclid Ave
- 4630 W Bay Villa Ave
- 4414 W El Prado Blvd
- 4605 W Vasconia St
- 4405 W Euclid Ave
- 4411 W Bay Villa Ave
- 4406 W Euclid Ave
- 4636 W Bay Court Ave
- 4403 W Bay Court Ave
- 4716 W Vasconia St
- 4711 W Vasconia St
