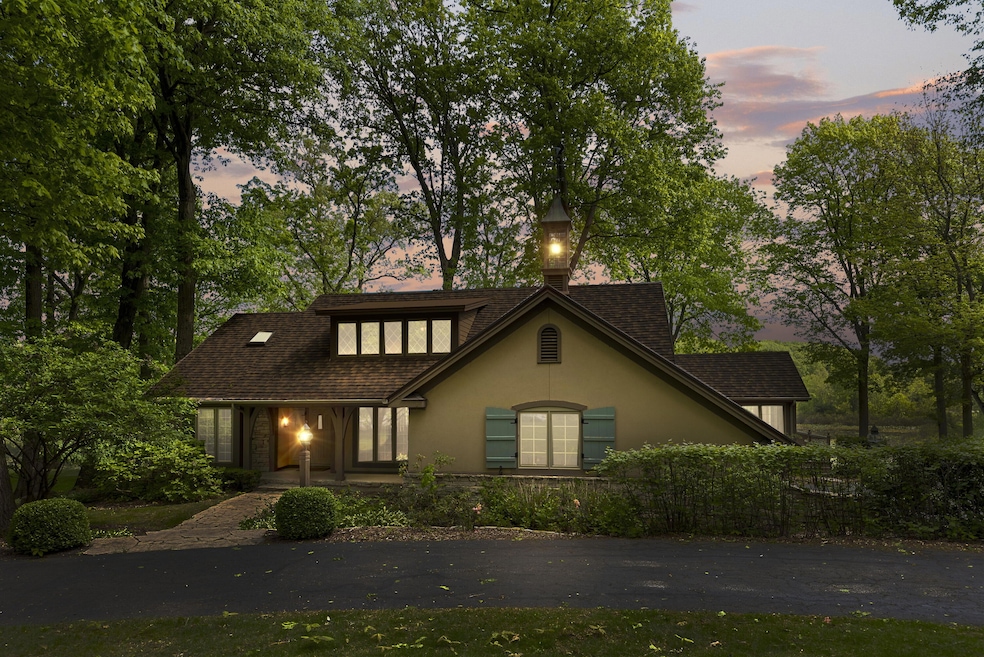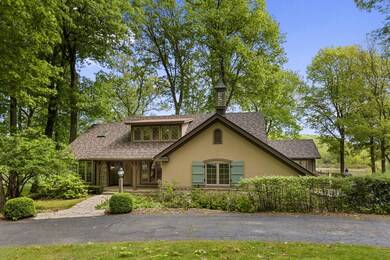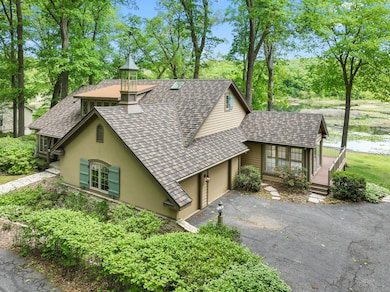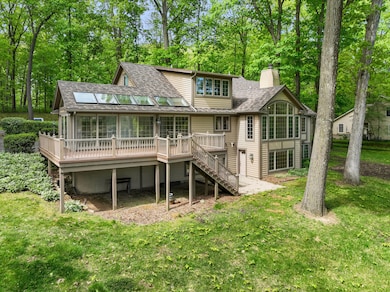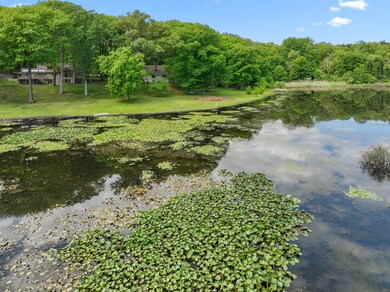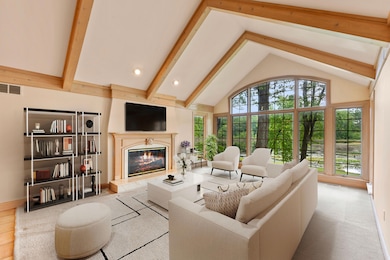
3611 W Waverly Rd La Porte, IN 46350
Estimated payment $4,515/month
Highlights
- Home fronts a pond
- Lake Privileges
- Great Room with Fireplace
- F. Willard Crichfield Elementary School Rated A-
- Deck
- No HOA
About This Home
This custom built 3-bedroom, 3.5-bathroom lakefront retreat offers the best in comfort, craftsmanship, and sweeping water views. Thoughtfully designed with a main floor primary suite, this home features a spacious walk-out basement, a two-car garage, and ample indoor-outdoor living space to enjoy every season. In the kitchen, you're greeted by rich wormy maple cabinetry and granite countertops overlooking the water, complemented by an open-concept layout that flows into a bright dining area and family room. The all-glass sunroom and deck both overlook the lake, blending the indoor and outdoor spaces together. Upstairs, two generously sized bedrooms and an additional sitting room share a full bath and offer privacy for family or guests. Downstairs, the finished walk-out basement includes a large rec room, full bath, and a private office space with walk-in closet -- perfect for entertaining or multigenerational living. Additional highlights include the newly installed aluminum roof with a 50-year warranty, whole-house Generac generator, a large utility room, and elegant finishes throughout. Whether you're hosting indoors or relaxing on the deck, this home is built for lake life without compromise.
Home Details
Home Type
- Single Family
Est. Annual Taxes
- $3,282
Year Built
- Built in 1994
Lot Details
- 2.65 Acre Lot
- Home fronts a pond
Parking
- 2 Car Garage
Interior Spaces
- 2-Story Property
- Great Room with Fireplace
- 2 Fireplaces
- Living Room
- Dining Room
- Basement
- Fireplace in Basement
Kitchen
- Microwave
- Dishwasher
Bedrooms and Bathrooms
- 3 Bedrooms
Laundry
- Dryer
- Washer
Outdoor Features
- Lake Privileges
- Deck
- Porch
Utilities
- Forced Air Heating and Cooling System
- Heating System Uses Natural Gas
- Well
Community Details
- No Home Owners Association
- E Sd Subdivision
Listing and Financial Details
- Assessor Parcel Number 460628401013000042
Map
Home Values in the Area
Average Home Value in this Area
Tax History
| Year | Tax Paid | Tax Assessment Tax Assessment Total Assessment is a certain percentage of the fair market value that is determined by local assessors to be the total taxable value of land and additions on the property. | Land | Improvement |
|---|---|---|---|---|
| 2024 | $3,361 | $350,000 | $64,800 | $285,200 |
| 2023 | $3,282 | $323,500 | $38,300 | $285,200 |
| 2022 | $2,971 | $296,300 | $30,800 | $265,500 |
| 2021 | $2,734 | $272,600 | $30,800 | $241,800 |
| 2020 | $2,732 | $272,600 | $30,800 | $241,800 |
| 2019 | $2,780 | $272,500 | $30,700 | $241,800 |
| 2018 | $2,594 | $253,600 | $31,000 | $222,600 |
| 2017 | $2,361 | $234,000 | $31,000 | $203,000 |
| 2016 | $2,889 | $289,400 | $28,500 | $260,900 |
| 2014 | $2,872 | $303,400 | $37,400 | $266,000 |
Property History
| Date | Event | Price | Change | Sq Ft Price |
|---|---|---|---|---|
| 05/27/2025 05/27/25 | For Sale | $799,000 | -- | $141 / Sq Ft |
Purchase History
| Date | Type | Sale Price | Title Company |
|---|---|---|---|
| Deed | -- | None Listed On Document | |
| Interfamily Deed Transfer | -- | None Available |
Mortgage History
| Date | Status | Loan Amount | Loan Type |
|---|---|---|---|
| Previous Owner | $100,000 | Unknown |
Similar Homes in La Porte, IN
Source: Northwest Indiana Association of REALTORS®
MLS Number: 821562
APN: 46-06-28-401-013.000-042
- 128 Country Club Dr
- 336 Grayson Rd
- 152 Country Club Dr
- 119 Closser Ave
- 111 Williams Ave
- 4405 W Pine Ridge Dr
- 294 N Timber Ridge Rd
- 3855 W Johnson Rd
- 306 Outlook Cove Dr
- 206 Outlook Cove Dr
- 2940 N Morning Glory Ave
- 2938 N Morning Glory Ave
- 3069 N Morning Glory Ave
- 3067 N Morning Glory Ave
- 0 N 400 W Unit NRA544762
- 0 W Willow Bend Dr Unit NRA820360
- 0 N Fox Hollow Dr Unit NRA820085
- 0 N Fox Hollow Dr Unit NRA820084
- 0 Balmoral Ct Unit NRA819782
- 6877 N Nature Ln
