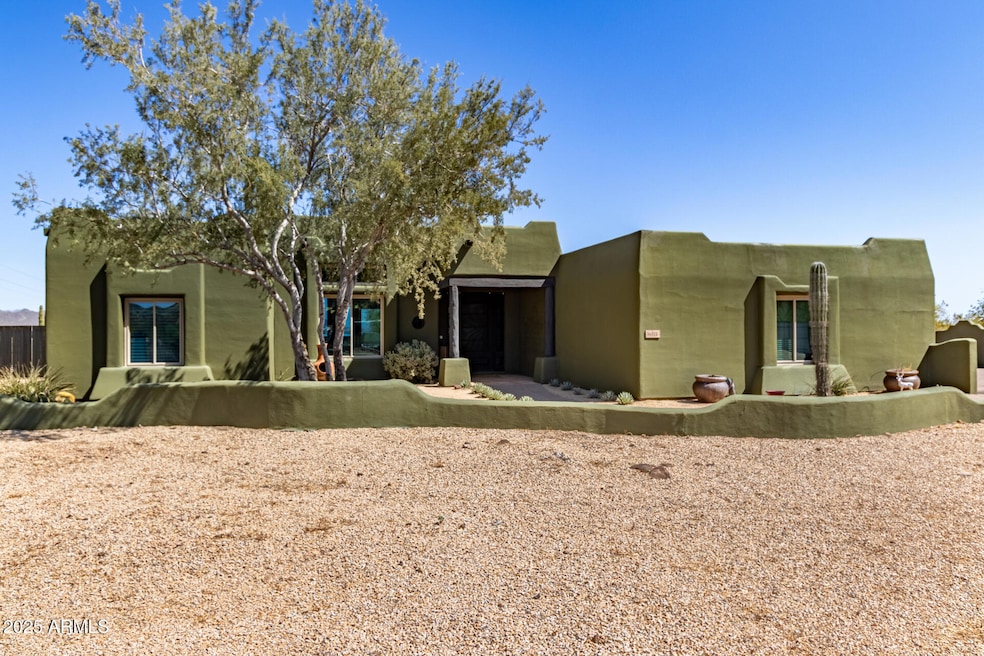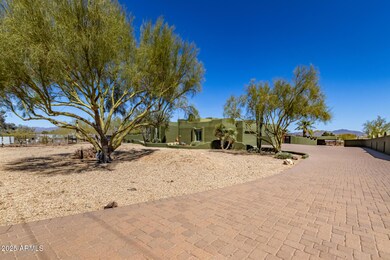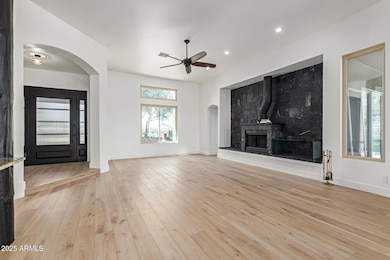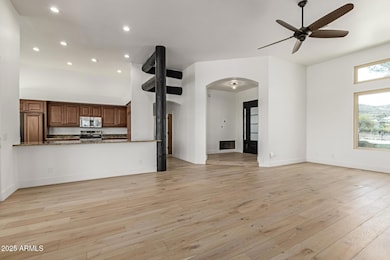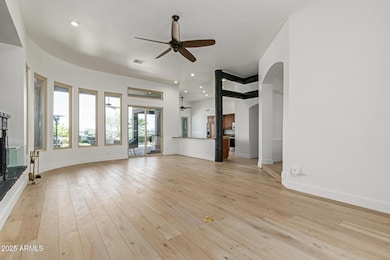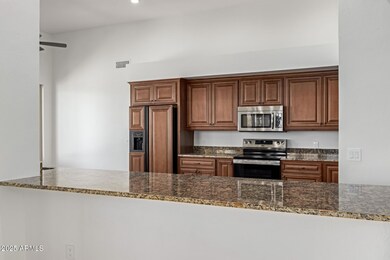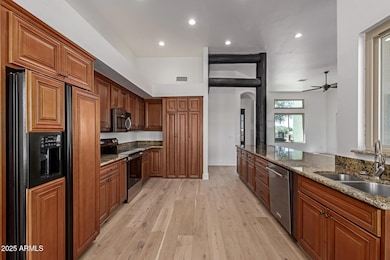
36115 N 15th Ave Phoenix, AZ 85086
Highlights
- Horse Stalls
- Heated Spa
- Mountain View
- Desert Mountain Middle School Rated A-
- RV Access or Parking
- Wood Flooring
About This Home
As of June 2025Come home to your private Villa ! This house should not be missed. Serene and Relaxing setting with view of the Table Mesa Mountains, Lounge by the private area pool/patio or sit by the fire-pit. Pool is Black bottom pebble tec with Jacuzzi. Rock waterfall and palm trees adds a vacation vibe. Love horses? Four-pen corral plus tack room will fit the bill. Custom designed paved driveway has room for guests and /or RV parking. Custom metal front door into foyer that leads your eyes to the beautiful mesa view. 12 ' ceilings in living area, oversized baseboards. Fireplace offers a unique focal point. Kitchen is spacious with abundant storage. Primary bedroom is comfortably sized with adjoining remolded elegant bathroom. Oversized primary closet is made to fit most people's needs. Two secondary bedrooms are separated from the primary bedroom for privacy. Hall bathroom and powder room are equally designed to impress. New wood floors, designer curtains in the primary bedroom, recently painted, newer HVAC/FAU/ condenser, (2024) Newer water heater(2022), roof and parapets resurfaced (2024), Pool heater replaced (2024), New stove/oven (2025), Newer dishwasher (2022) New epoxy floor in garage (2025)
***** The fourth bedroom has been used as a closet.
Last Agent to Sell the Property
West USA Realty License #SA704685000 Listed on: 03/17/2025

Home Details
Home Type
- Single Family
Est. Annual Taxes
- $3,361
Year Built
- Built in 1995
Lot Details
- 1.32 Acre Lot
- Desert faces the front and back of the property
- Wood Fence
- Block Wall Fence
- Chain Link Fence
- Artificial Turf
- Corner Lot
- Front and Back Yard Sprinklers
Parking
- 3 Car Direct Access Garage
- 6 Open Parking Spaces
- Side or Rear Entrance to Parking
- Garage Door Opener
- RV Access or Parking
Home Design
- Santa Fe Architecture
- Roof Updated in 2024
- Wood Frame Construction
- Reflective Roof
- Stucco
Interior Spaces
- 2,066 Sq Ft Home
- 1-Story Property
- Ceiling height of 9 feet or more
- Ceiling Fan
- Double Pane Windows
- ENERGY STAR Qualified Windows
- Vinyl Clad Windows
- Living Room with Fireplace
- Mountain Views
- Washer and Dryer Hookup
Kitchen
- Eat-In Kitchen
- Breakfast Bar
- Electric Cooktop
- Built-In Microwave
- Granite Countertops
Flooring
- Floors Updated in 2024
- Wood Flooring
Bedrooms and Bathrooms
- 4 Bedrooms
- Bathroom Updated in 2023
- Primary Bathroom is a Full Bathroom
- 2.5 Bathrooms
- Dual Vanity Sinks in Primary Bathroom
- Bathtub With Separate Shower Stall
Pool
- Pool Updated in 2024
- Heated Spa
- Play Pool
- Pool Pump
Outdoor Features
- Covered Patio or Porch
- Fire Pit
- Outdoor Storage
Schools
- Desert Mountain Elementary And Middle School
- Boulder Creek High School
Horse Facilities and Amenities
- Horses Allowed On Property
- Horse Stalls
- Tack Room
Utilities
- Cooling System Updated in 2023
- Cooling Available
- Heating unit installed on the ceiling
- Shared Well
- Septic Tank
- High Speed Internet
- Cable TV Available
Community Details
- No Home Owners Association
- Association fees include no fees
- Metes And Bounds Subdivision
Listing and Financial Details
- Tax Lot lot 2
- Assessor Parcel Number 211-54-016-E
Ownership History
Purchase Details
Home Financials for this Owner
Home Financials are based on the most recent Mortgage that was taken out on this home.Purchase Details
Home Financials for this Owner
Home Financials are based on the most recent Mortgage that was taken out on this home.Purchase Details
Purchase Details
Home Financials for this Owner
Home Financials are based on the most recent Mortgage that was taken out on this home.Purchase Details
Purchase Details
Home Financials for this Owner
Home Financials are based on the most recent Mortgage that was taken out on this home.Similar Homes in Phoenix, AZ
Home Values in the Area
Average Home Value in this Area
Purchase History
| Date | Type | Sale Price | Title Company |
|---|---|---|---|
| Warranty Deed | $925,000 | Desert Title Agency | |
| Interfamily Deed Transfer | -- | Accommodation | |
| Warranty Deed | $825,000 | Pioneer Title Agency Inc | |
| Warranty Deed | $635,000 | Pioneer Title Agency Inc | |
| Cash Sale Deed | $562,500 | Capital Title Agency Inc | |
| Warranty Deed | $205,000 | Lawyers Title Of Arizona Inc |
Mortgage History
| Date | Status | Loan Amount | Loan Type |
|---|---|---|---|
| Open | $670,000 | New Conventional | |
| Previous Owner | $200,000 | New Conventional | |
| Previous Owner | $220,000 | Fannie Mae Freddie Mac | |
| Previous Owner | $250,000 | Credit Line Revolving | |
| Previous Owner | $50,000 | Credit Line Revolving | |
| Previous Owner | $194,300 | Unknown | |
| Previous Owner | $184,500 | New Conventional |
Property History
| Date | Event | Price | Change | Sq Ft Price |
|---|---|---|---|---|
| 06/25/2025 06/25/25 | Sold | $925,000 | -11.8% | $448 / Sq Ft |
| 05/19/2025 05/19/25 | Pending | -- | -- | -- |
| 04/18/2025 04/18/25 | Price Changed | $1,049,000 | -12.5% | $508 / Sq Ft |
| 03/17/2025 03/17/25 | For Sale | $1,199,000 | +45.3% | $580 / Sq Ft |
| 10/15/2021 10/15/21 | Sold | $825,000 | -2.4% | $378 / Sq Ft |
| 10/03/2021 10/03/21 | Pending | -- | -- | -- |
| 09/30/2021 09/30/21 | For Sale | $845,000 | +33.1% | $387 / Sq Ft |
| 08/13/2020 08/13/20 | Sold | $635,000 | -2.3% | $291 / Sq Ft |
| 07/24/2020 07/24/20 | Pending | -- | -- | -- |
| 07/15/2020 07/15/20 | Price Changed | $650,000 | -5.8% | $298 / Sq Ft |
| 05/04/2020 05/04/20 | For Sale | $690,000 | -- | $316 / Sq Ft |
Tax History Compared to Growth
Tax History
| Year | Tax Paid | Tax Assessment Tax Assessment Total Assessment is a certain percentage of the fair market value that is determined by local assessors to be the total taxable value of land and additions on the property. | Land | Improvement |
|---|---|---|---|---|
| 2025 | $3,361 | $32,786 | -- | -- |
| 2024 | $3,550 | $31,225 | -- | -- |
| 2023 | $3,550 | $59,770 | $11,950 | $47,820 |
| 2022 | $3,412 | $41,650 | $8,330 | $33,320 |
| 2021 | $4,024 | $39,600 | $7,920 | $31,680 |
| 2020 | $3,942 | $37,800 | $7,560 | $30,240 |
| 2019 | $3,821 | $35,560 | $7,110 | $28,450 |
| 2018 | $3,696 | $33,800 | $6,760 | $27,040 |
| 2017 | $3,626 | $30,580 | $6,110 | $24,470 |
| 2016 | $3,324 | $31,130 | $6,220 | $24,910 |
| 2015 | $3,072 | $28,010 | $5,600 | $22,410 |
Agents Affiliated with this Home
-
kissadea Quinones
k
Seller's Agent in 2025
kissadea Quinones
West USA Realty
(623) 806-5250
1 in this area
8 Total Sales
-
Sean Bell

Buyer's Agent in 2025
Sean Bell
My Home Group
(602) 432-5666
2 in this area
110 Total Sales
-
N
Seller's Agent in 2021
Nicole Hunt
West USA Realty
-
Daniel Kirkham

Buyer's Agent in 2021
Daniel Kirkham
United CountryReal Estate-Arizona Property & Auction
(949) 230-3201
1 in this area
23 Total Sales
-
Barbara Miller

Seller's Agent in 2020
Barbara Miller
Russ Lyon Sotheby's International Realty
(602) 920-0111
5 in this area
42 Total Sales
Map
Source: Arizona Regional Multiple Listing Service (ARMLS)
MLS Number: 6840409
APN: 211-54-016E
- 36206 N 11th Ave
- 36223 N 17th Ave
- 36xxx N 17th Ave
- 36822 N 17th Ave
- 27XX W Maddock Rd
- 1430 W Maddock Rd
- 1815 W Maddock Rd
- 1744 W Maddock Rd
- 37213 N 17th Ave
- 37215 N 11th Ave Unit B2
- 37044 N 7th Ave
- 37227 N 11th Ave
- 37406 N 15th Ave
- 36133 N 24th Ave
- 2398 W Espartero Way
- 2398 W Espartero Way Unit 8
- 36014 N 3rd St
- 38024 N 15th Ave
- 37903 N 6th Ave
- 127 E Galvin St
