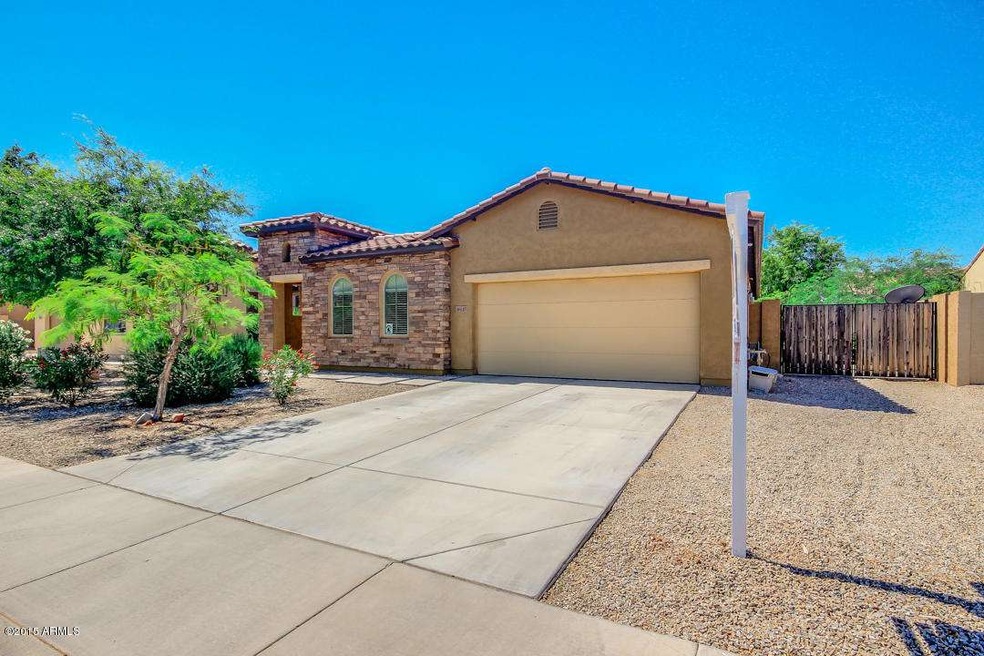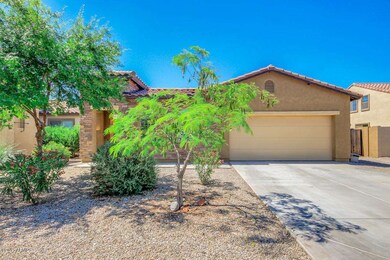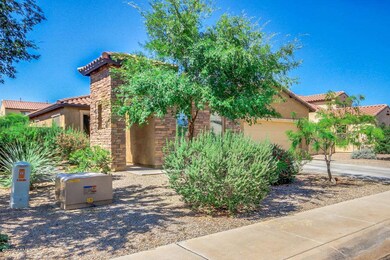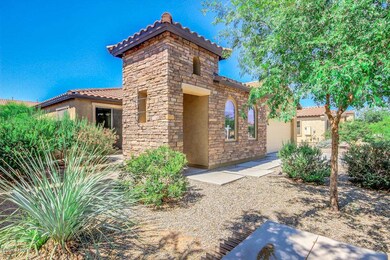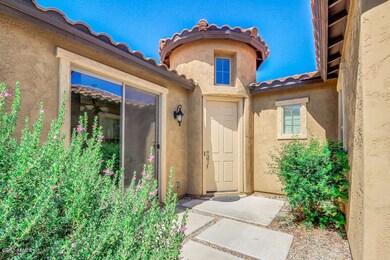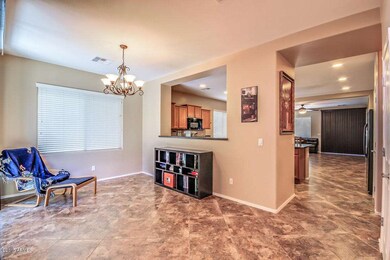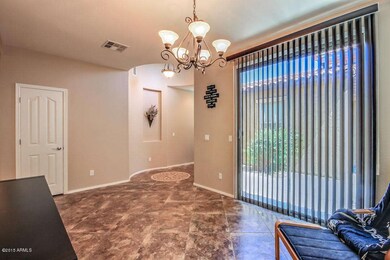
36117 W Merced St Maricopa, AZ 85138
Estimated Value: $353,297 - $371,000
Highlights
- RV Gated
- Wood Flooring
- Granite Countertops
- Vaulted Ceiling
- Spanish Architecture
- Covered patio or porch
About This Home
As of August 2015Price Reduction-Back on Market-Buyer couldn't perform-THEIR LOSS, YOUR GAIN!!Meticulous charming Spanish style, one story home shows pride of ownership inside and out. You'll love this highly desirable great room floor plan featuring 3 Bedrooms PLUS a DEN/Office & 2 full baths. Beautiful warm interior palette highlights upgrades throughout, including beautiful ceramic tile flooring, upgraded lighting & ceiling fans. The stunning chefs kitchen makes entertaining a dream with a center island, raised breakfast bar, black appliances, gas stove & abundance of upgraded wood cabinetry & countertop space. Spacious master retreat boasts large walk-in closet & private en-suite master bathroom. Relax & enjoy the large covered patio overlooking the professionally landscaped pool sized backyard.
Last Agent to Sell the Property
eXp Realty License #BR539790000 Listed on: 06/07/2015

Home Details
Home Type
- Single Family
Est. Annual Taxes
- $1,203
Year Built
- Built in 2009
Lot Details
- 7,405 Sq Ft Lot
- Block Wall Fence
- Front and Back Yard Sprinklers
- Sprinklers on Timer
HOA Fees
- $87 Monthly HOA Fees
Parking
- 2 Car Garage
- Garage Door Opener
- RV Gated
Home Design
- Spanish Architecture
- Wood Frame Construction
- Tile Roof
- Stucco
Interior Spaces
- 2,124 Sq Ft Home
- 1-Story Property
- Vaulted Ceiling
- Double Pane Windows
- Solar Screens
Kitchen
- Breakfast Bar
- Built-In Microwave
- Kitchen Island
- Granite Countertops
Flooring
- Wood
- Tile
Bedrooms and Bathrooms
- 3 Bedrooms
- Primary Bathroom is a Full Bathroom
- 2 Bathrooms
- Dual Vanity Sinks in Primary Bathroom
- Bathtub With Separate Shower Stall
Outdoor Features
- Covered patio or porch
Schools
- Santa Cruz Elementary School
- Desert Wind Middle School
- Maricopa High School
Utilities
- Refrigerated Cooling System
- Heating System Uses Natural Gas
- High Speed Internet
- Cable TV Available
Listing and Financial Details
- Tax Lot 109
- Assessor Parcel Number 502-53-355
Community Details
Overview
- Association fees include ground maintenance
- Capital Consultants Association, Phone Number (520) 423-9706
- Built by SHEA
- Tortosa Nw Parcel 12 Subdivision
- FHA/VA Approved Complex
Recreation
- Community Playground
- Bike Trail
Ownership History
Purchase Details
Home Financials for this Owner
Home Financials are based on the most recent Mortgage that was taken out on this home.Purchase Details
Purchase Details
Home Financials for this Owner
Home Financials are based on the most recent Mortgage that was taken out on this home.Similar Homes in Maricopa, AZ
Home Values in the Area
Average Home Value in this Area
Purchase History
| Date | Buyer | Sale Price | Title Company |
|---|---|---|---|
| German Donald | $157,000 | First Arizona Title Agency | |
| Heffelfinger Matthew T | -- | First American Title Ins Co | |
| Heffelfinger Matthew T | $141,220 | First American Title Ins Co | |
| Shea Homes Arizona Limited Partnership | -- | First American Title Ins Co |
Mortgage History
| Date | Status | Borrower | Loan Amount |
|---|---|---|---|
| Open | German Donald | $116,385 | |
| Closed | German Donald | $125,600 | |
| Previous Owner | Shea Homes Arizona Limited Partnership | $138,661 |
Property History
| Date | Event | Price | Change | Sq Ft Price |
|---|---|---|---|---|
| 08/05/2015 08/05/15 | Sold | $157,000 | -2.4% | $74 / Sq Ft |
| 07/15/2015 07/15/15 | For Sale | $160,900 | 0.0% | $76 / Sq Ft |
| 07/15/2015 07/15/15 | Price Changed | $160,900 | 0.0% | $76 / Sq Ft |
| 07/10/2015 07/10/15 | Pending | -- | -- | -- |
| 07/08/2015 07/08/15 | For Sale | $160,900 | 0.0% | $76 / Sq Ft |
| 07/08/2015 07/08/15 | Price Changed | $160,900 | -2.5% | $76 / Sq Ft |
| 06/27/2015 06/27/15 | Pending | -- | -- | -- |
| 06/16/2015 06/16/15 | Price Changed | $165,000 | -1.2% | $78 / Sq Ft |
| 06/07/2015 06/07/15 | For Sale | $167,000 | -- | $79 / Sq Ft |
Tax History Compared to Growth
Tax History
| Year | Tax Paid | Tax Assessment Tax Assessment Total Assessment is a certain percentage of the fair market value that is determined by local assessors to be the total taxable value of land and additions on the property. | Land | Improvement |
|---|---|---|---|---|
| 2025 | $1,795 | $30,243 | -- | -- |
| 2024 | $1,698 | $37,159 | -- | -- |
| 2023 | $1,748 | $30,270 | $7,405 | $22,865 |
| 2022 | $1,698 | $22,770 | $5,184 | $17,586 |
| 2021 | $1,622 | $17,742 | $0 | $0 |
| 2020 | $1,548 | $16,950 | $0 | $0 |
| 2019 | $1,489 | $15,651 | $0 | $0 |
| 2018 | $1,469 | $14,629 | $0 | $0 |
| 2017 | $1,399 | $14,766 | $0 | $0 |
| 2016 | $1,260 | $15,066 | $1,250 | $13,816 |
| 2014 | $1,203 | $7,731 | $1,000 | $6,731 |
Agents Affiliated with this Home
-
Patricia Ganong

Seller's Agent in 2015
Patricia Ganong
eXp Realty
(480) 226-2600
12 Total Sales
-
Stephen Kuburich

Buyer's Agent in 2015
Stephen Kuburich
The Maricopa Real Estate Co
(602) 818-1854
20 in this area
48 Total Sales
Map
Source: Arizona Regional Multiple Listing Service (ARMLS)
MLS Number: 5293039
APN: 502-53-355
- 36119 W Catalan St
- 36199 W Prado St
- 36085 W Prado St
- 37172 W Parador Ln
- 37151 W Parador Ln
- 37111 W Parador Ln
- 37091 W Parador Ln
- 36302 W Cartegna Ln
- 36179 W Cartegna Ln
- 36197 W Cartegna Ln
- 36114 W Vera Cruz Dr
- 35834 W Cartegna Ln
- 18963 N Vemto St
- 18907 N Vemto St
- 36354 W San Clemente Ave
- 36243 W San Clemente Ave
- 36257 W San Clemente Ave
- 35743 W Cartegna Ln
- 19282 N Toledo Ave
- 19115 N Los Gabrieles Way
- 36117 W Merced St
- 36135 W Merced St
- 36101 W Merced St
- 36153 W Merced St
- 36085 W Merced St
- 36118 W Catalan St
- 36136 W Catalan St
- 36102 W Catalan St
- 36154 W Catalan St
- 36116 W Merced St
- 36086 W Catalan St
- 36171 W Merced St
- 36098 W Merced St
- 36152 W Merced St
- 36172 W Catalan St
- 36187 W Merced St
- 36170 W Merced St
- 36188 W Catalan St
- 19165 N Goleta St
- 19183 N Goleta St
