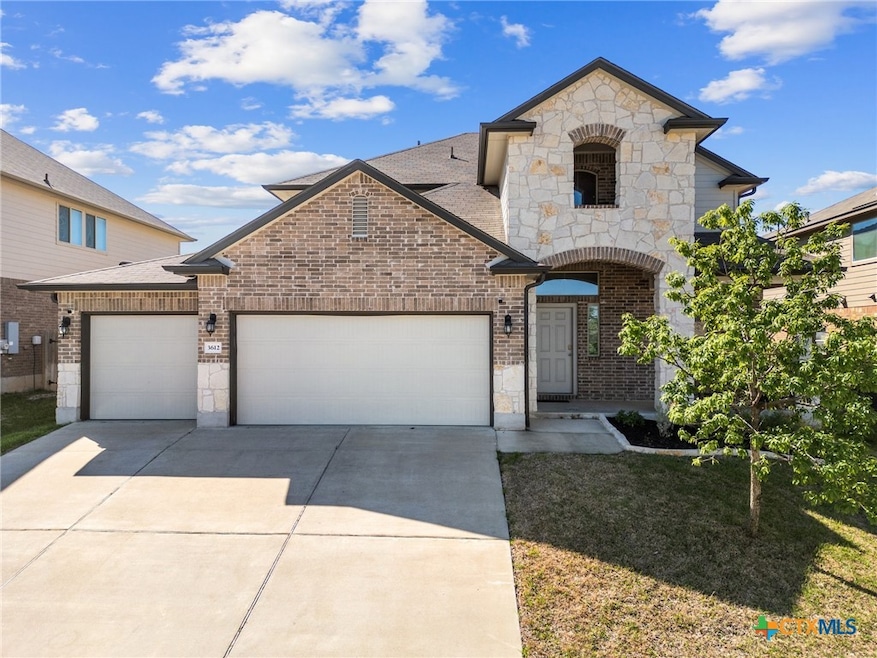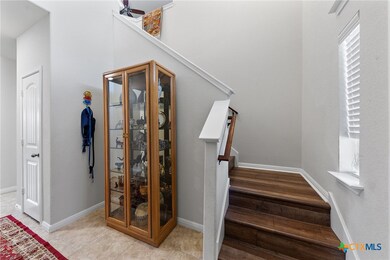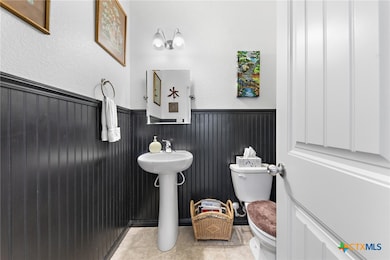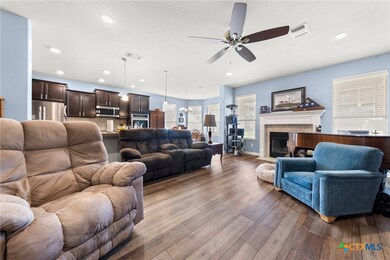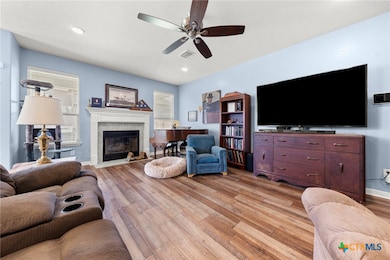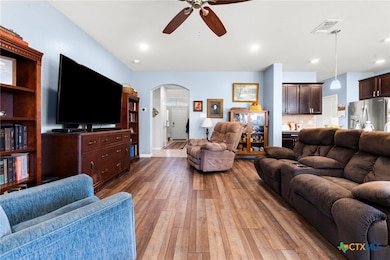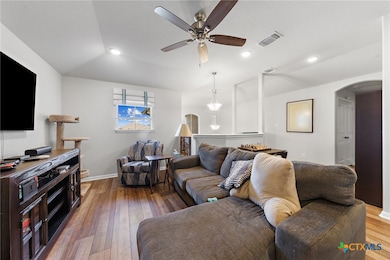3612 Aubree Katherine Dr Killeen, TX 76542
Highlights
- Traditional Architecture
- Granite Countertops
- Sport Court
- High Ceiling
- Community Pool
- Covered patio or porch
About This Home
Spacious 5-Bedroom Home for Rent in Yowell Ranch, Killeen, TX Ask how we can reduce your move-in costs! Welcome to this spacious 5-bedroom, 2.5-bath home located in the desirable Yowell Ranch Subdivision in Killeen, TX. With 2,660 square feet of living space spread across two stories, this home offers plenty of room for comfortable living. Interior Features: The main floor features a large master bedroom with a cozy sitting area, providing a private retreat. The master bathroom includes a garden tub, separate shower, and a walk-in closet. The kitchen is well-equipped with granite countertops, a double oven, cooktop, pantry, and a convenient island for extra prep space. The adjoining laundry room is located next to the kitchen for ease of use. Upstairs, you’ll find a loft area, perfect for a secondary living space or entertainment area, along with four additional bedrooms and a full bath. Exterior and Additional Features: This home includes a three-car garage, complete with a water softener. The Yowell Ranch Subdivision offers a variety of amenities through the HOA, including a pool, splash pad, basketball court, dog park, walking trails, and a park with a playset. Community and Location: Living in Yowell Ranch provides access to a vibrant community with plenty of activities and conveniences. Enjoy the outdoor spaces and community facilities designed to enhance your lifestyle. All Resolute Leasing residents are enrolled in the mandatory Resident Benefits Package (RBP) for $55.00/month which includes liability insurance, credit building to help boost the resident’s credit score with timely rent payments, up to $1M Identity Theft Protection, HVAC air filter delivery (for applicable properties), move-in concierge service making utility connection and home service setup a breeze during your move-in, our best-in-class resident rewards program, on-demand pest control, and much more! More details upon application.
Home Details
Home Type
- Single Family
Est. Annual Taxes
- $4,934
Year Built
- Built in 2018
Lot Details
- 7,200 Sq Ft Lot
- Wood Fence
- Back Yard Fenced
Parking
- 3 Car Garage
Home Design
- Traditional Architecture
- Slab Foundation
- Masonry
Interior Spaces
- 2,660 Sq Ft Home
- Property has 2 Levels
- High Ceiling
- Ceiling Fan
- Recessed Lighting
- Entrance Foyer
- Living Room with Fireplace
- Combination Kitchen and Dining Room
Kitchen
- Open to Family Room
- Built-In Oven
- Electric Cooktop
- Ice Maker
- Dishwasher
- Kitchen Island
- Granite Countertops
- Disposal
Flooring
- Carpet
- Laminate
- Ceramic Tile
Bedrooms and Bathrooms
- 5 Bedrooms
- Split Bedroom Floorplan
- Walk-In Closet
- Double Vanity
- Garden Bath
- Walk-in Shower
Laundry
- Laundry Room
- Laundry on lower level
- Washer and Electric Dryer Hookup
Outdoor Features
- Fence Around Pool
- Covered patio or porch
- Outdoor Storage
Utilities
- Central Heating and Cooling System
- Heat Pump System
- Electric Water Heater
- Water Softener is Owned
Listing and Financial Details
- Property Available on 7/18/25
- The owner pays for association fees
- Rent includes association dues
- 12 Month Lease Term
- Legal Lot and Block 7 / 5
- Assessor Parcel Number 465702
Community Details
Overview
- Property has a Home Owners Association
- Yowell Ranch HOA
- Yowell Ranch Ph Iv Subdivision
Recreation
- Sport Court
- Community Playground
- Community Pool
- Community Spa
- Dog Park
Map
Source: Central Texas MLS (CTXMLS)
MLS Number: 581382
APN: 465702
- 3621 Aubree Katherine Dr
- 10018 Kensley Rose Dr
- 3718 Addison St
- 3610 Parkmill Dr
- 3500 Aubree Katherine Dr
- 3411 Lorne Dr
- 3411 Aubree Katherine Dr
- 3411 Parkmill Dr
- 4225 Lugard Dr
- 4221 Lugard Dr
- 4213 Lugard Dr
- 3312 Parkmill Dr
- 3709 Rusack Dr
- 9820 Tarabon Cove
- 3325 Aubree Katherine Dr
- 3303 Lorne Dr
- 405 Scarlet Oak Dr
- 3306 Castleton Dr
- 3308 Addison St
- 4001 Arafel Ln
- 10018 Kensley Rose Dr
- 3700 Addison St
- 3514 Addison St
- 3504 Lorne Dr
- 3325 Aubree Katherine Dr
- 9705 Kensley Rose Dr
- 9610 Malkier Dr
- 9602 Fratelli Ct
- 9506 Kensley Rose Dr
- 9512 Rogano Ct
- 9602 Glynhill Ct
- 9212 Devonshire Ct
- 7101 Andalucia St
- 9111 Bellgrove Ct
- 9011 Sandyford Ct
- 9013 Bellgrove Ct
- 6908 Osbaldo Dr
- 5405 English Oak Dr
- 7010 Cokui Dr
- 6711 Bayberry Dr
