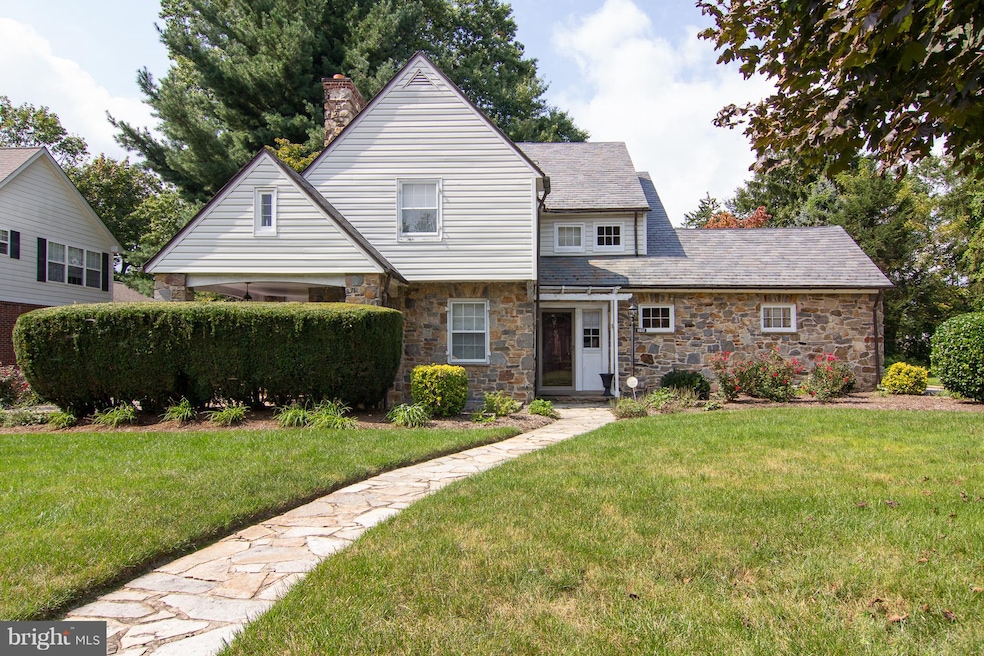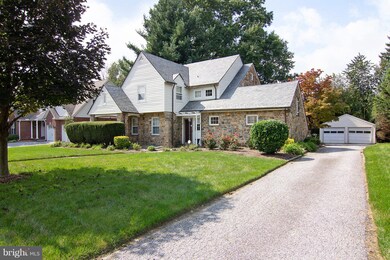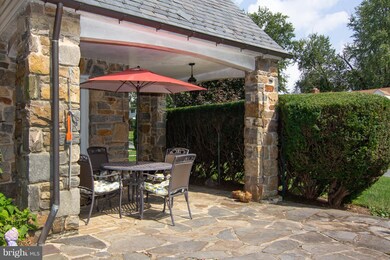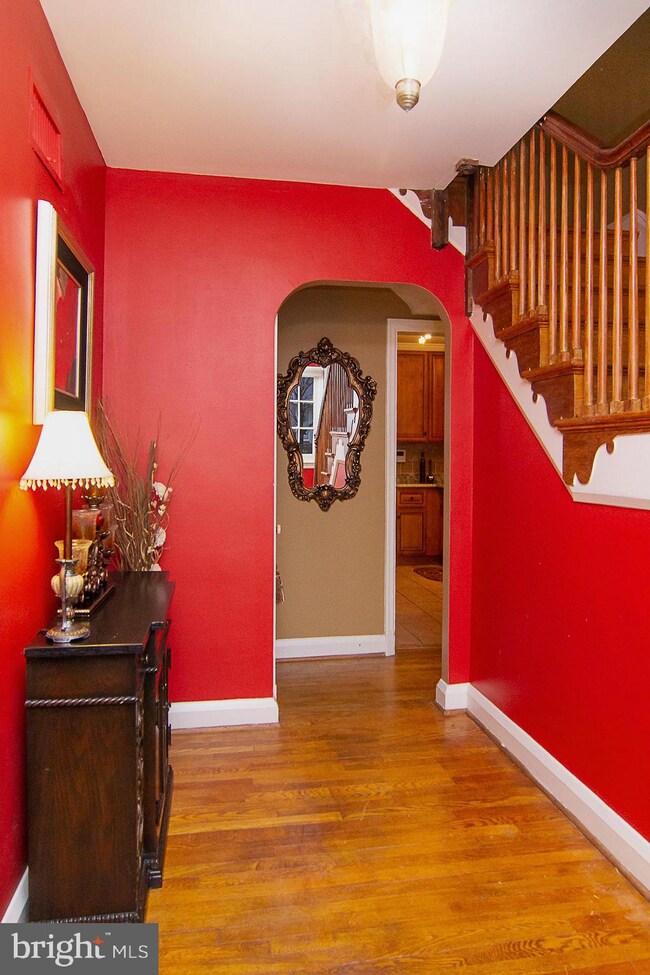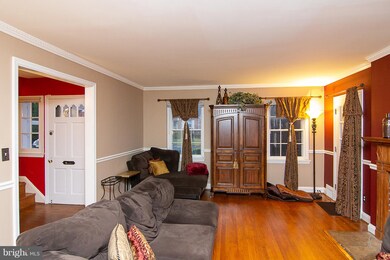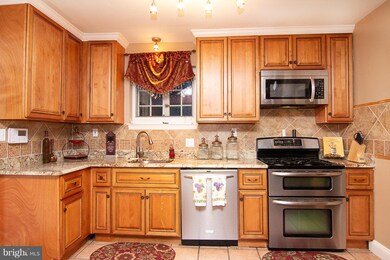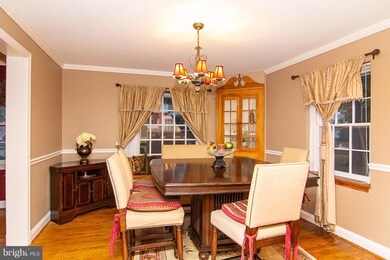
3612 Briarstone Rd Randallstown, MD 21133
Estimated Value: $435,000 - $452,000
Highlights
- Colonial Architecture
- Wood Flooring
- 2 Fireplaces
- Private Lot
- Attic
- No HOA
About This Home
As of December 2018Look no further, you've found it! Nestled on a quaint street in the subdivision of Fieldstone, this spacious home has historic charm and character blended with modern updates. From the moment you drive up you will fall in love with the beautiful stone exterior, stone walkway and wrap around front porch. This lovely home features an open floor plan, generous room sizes throughout, four bedrooms including a master bedroom and bath, hardwood and ceramic flooring, granite kitchen countertops, stainless steel appliances, crown & chair molding, built in cabinets, 2 car large detached garage, newer slate roof, brand new heating and central air units & a large basement with space for rooms. The lot features a third of an acre, a large driveway and a private rear tree lined yard. Snuggled off Liberty Road with a quick commute to Owings Mills Blvd, I-795, the metro station, I-695 and Baltimore City. Don't miss this one, schedule a showing soon before its gone!!
Last Agent to Sell the Property
Berkshire Hathaway HomeServices Homesale Realty License #RSR005043 Listed on: 11/10/2018

Home Details
Home Type
- Single Family
Est. Annual Taxes
- $3,449
Year Built
- Built in 1938
Lot Details
- 0.37 Acre Lot
- Landscaped
- Private Lot
- Back and Front Yard
- Property is in very good condition
Parking
- 2 Car Detached Garage
- Front Facing Garage
- Driveway
- On-Street Parking
Home Design
- Colonial Architecture
- Slate Roof
- Stone Siding
Interior Spaces
- Property has 3 Levels
- Chair Railings
- Crown Molding
- Ceiling Fan
- 2 Fireplaces
- Replacement Windows
- Window Screens
- Entrance Foyer
- Family Room Off Kitchen
- Living Room
- Formal Dining Room
- Storage Room
- Storm Windows
- Attic
Kitchen
- Stove
- Built-In Microwave
- Ice Maker
- Dishwasher
- Disposal
Flooring
- Wood
- Ceramic Tile
Bedrooms and Bathrooms
- En-Suite Primary Bedroom
- En-Suite Bathroom
- Walk-In Closet
Basement
- Walk-Up Access
- Basement Windows
Schools
- Randallstown Elementary School
- Deer Park Middle Magnet School
- Randallstown High School
Utilities
- Forced Air Heating and Cooling System
- 200+ Amp Service
- Natural Gas Water Heater
- Cable TV Available
Community Details
- No Home Owners Association
- Fieldstone Subdivision
Listing and Financial Details
- Tax Lot 49
- Assessor Parcel Number 04022400010021
Ownership History
Purchase Details
Home Financials for this Owner
Home Financials are based on the most recent Mortgage that was taken out on this home.Purchase Details
Purchase Details
Home Financials for this Owner
Home Financials are based on the most recent Mortgage that was taken out on this home.Similar Homes in Randallstown, MD
Home Values in the Area
Average Home Value in this Area
Purchase History
| Date | Buyer | Sale Price | Title Company |
|---|---|---|---|
| Wojtanowski Walter John | $284,135 | Brennan Title | |
| Haywood Hugh | -- | Brenan Title Co | |
| Haywood Hugh | $217,500 | -- | |
| Liquidation Properties Inc | $175,000 | -- |
Mortgage History
| Date | Status | Borrower | Loan Amount |
|---|---|---|---|
| Open | Wojtanowski Walter John | $275,000 | |
| Closed | Haywood Hugh | $269,928 | |
| Previous Owner | Haywood Hugh | $244,270 | |
| Previous Owner | Dismel Sereathia | $268,000 | |
| Previous Owner | Dismel Sereathia | $50,250 |
Property History
| Date | Event | Price | Change | Sq Ft Price |
|---|---|---|---|---|
| 12/27/2018 12/27/18 | Sold | $284,135 | 0.0% | $98 / Sq Ft |
| 11/28/2018 11/28/18 | Pending | -- | -- | -- |
| 11/24/2018 11/24/18 | Off Market | $284,135 | -- | -- |
| 11/14/2018 11/14/18 | For Sale | $296,999 | +4.5% | $102 / Sq Ft |
| 11/10/2018 11/10/18 | Off Market | $284,135 | -- | -- |
| 11/10/2018 11/10/18 | For Sale | $296,999 | 0.0% | $102 / Sq Ft |
| 11/06/2018 11/06/18 | Price Changed | $296,999 | -- | $102 / Sq Ft |
Tax History Compared to Growth
Tax History
| Year | Tax Paid | Tax Assessment Tax Assessment Total Assessment is a certain percentage of the fair market value that is determined by local assessors to be the total taxable value of land and additions on the property. | Land | Improvement |
|---|---|---|---|---|
| 2024 | $4,081 | $282,900 | $76,000 | $206,900 |
| 2023 | $1,967 | $271,000 | $0 | $0 |
| 2022 | $3,729 | $259,100 | $0 | $0 |
| 2021 | $3,402 | $247,200 | $58,000 | $189,200 |
| 2020 | $3,693 | $244,633 | $0 | $0 |
| 2019 | $2,934 | $242,067 | $0 | $0 |
| 2018 | $3,391 | $239,500 | $58,000 | $181,500 |
| 2017 | $3,127 | $229,767 | $0 | $0 |
| 2016 | $666 | $220,033 | $0 | $0 |
| 2015 | $666 | $210,300 | $0 | $0 |
| 2014 | $666 | $210,300 | $0 | $0 |
Agents Affiliated with this Home
-
Paul MacKenzie

Seller's Agent in 2018
Paul MacKenzie
Berkshire Hathaway HomeServices Homesale Realty
(410) 336-7569
3 in this area
78 Total Sales
-
Mario Valone

Buyer's Agent in 2018
Mario Valone
Berkshire Hathaway HomeServices Homesale Realty
(410) 805-6163
133 Total Sales
Map
Source: Bright MLS
MLS Number: 1009972398
APN: 02-2400010021
- 3618 Briarstone Rd
- 8808 Church Ln
- 8818 Greens Ln
- 3709 Norris Ave
- 3807 Mcdonogh Rd
- 9017 Marcella Ave
- 9016 Samoset Rd
- 3506 Bayer Ave
- 9021 Meadow Heights Rd
- 3706 Lamoine Rd
- 3332 Offutt Rd
- 8541 Lucerne Rd
- 3320 Offutt Rd
- 1 Tokay Ct
- 8532 Stevenswood Rd
- 8819 Falcon Ridge Dr
- 0 Old Court Rd Parcel 631
- 3916 Carthage Rd
- 3816 Cassandra Rd
- 4001 Cedar Mills Rd
- 3612 Briarstone Rd
- 3614 Briarstone Rd
- 3610 Briarstone Rd
- 3611 Stoneybrook Rd
- 3608 Briarstone Rd
- 3616 Briarstone Rd
- 3609 Stoneybrook Rd
- 3611 Briarstone Rd
- 3609 Briarstone Rd
- 3607 Stoneybrook Rd
- 3613 Briarstone Rd
- 3606 Briarstone Rd
- 3607 Briarstone Rd
- 3605 Stoneybrook Rd
- 3617 Briarstone Rd
- 3605 Briarstone Rd
- 3604 Briarstone Rd
- 3615 Stoneybrook Rd
- 3603 Stoneybrook Rd
- 3620 Briarstone Rd
