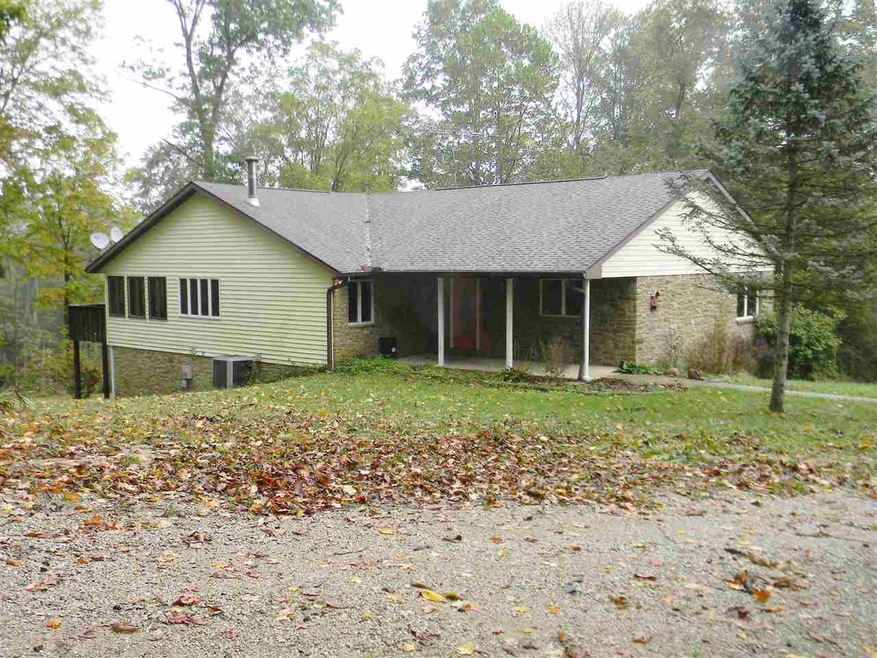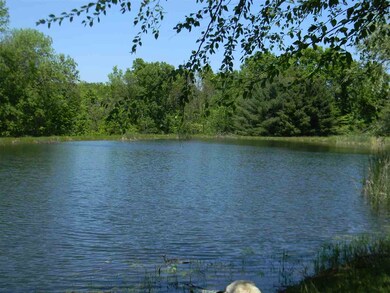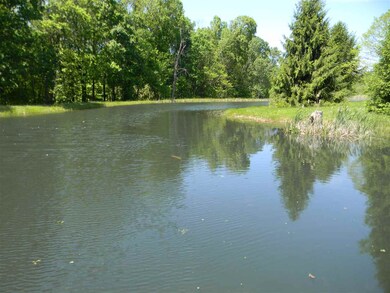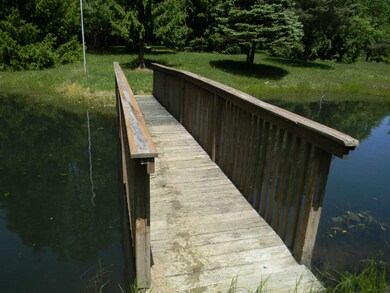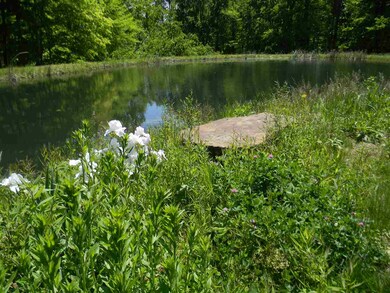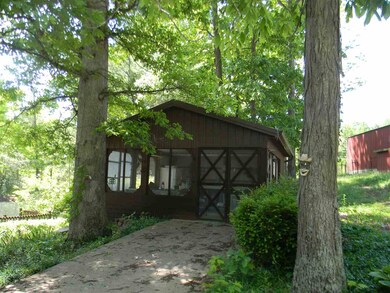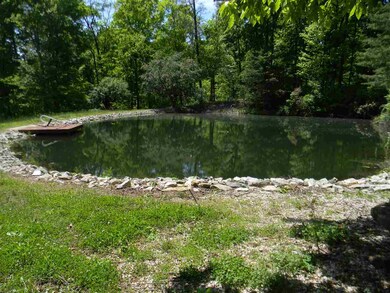3612 Close Rd Spencer, IN 47460
Estimated Value: $383,000 - $562,914
Highlights
- 72 Acre Lot
- Ranch Style House
- Wood Flooring
- Lake Property
- Partially Wooded Lot
- Whirlpool Bathtub
About This Home
As of January 2018Custom built home on 72 acres with 2 lakes. Home boasts roomy kitchen with stainless steel appliances, solid wood cabinetry and pantry, nice dining area with fireplace, hardwood flooring in living areas, large living room with tons of windows to take in the nice views, 40x12 sunroom to enjoy your morning coffee year round in. Master on main with double closet, roomy bathroom with huge jetted tub, walk out basement with family room, 2nd bedroom, full bath, laundry and mud room. 2 car attached garage, pole building, horse barn and screened in fishing cabin overlooking pond. Plenty of woods for wildlife, apple trees, large pine tree area in front of lake great for gatherings. The property is located at end of county road and bordered by state forestry.
Home Details
Home Type
- Single Family
Est. Annual Taxes
- $2,150
Year Built
- Built in 1980
Lot Details
- 72 Acre Lot
- Rural Setting
- Partially Wooded Lot
Parking
- 2 Car Attached Garage
Home Design
- Ranch Style House
- Asphalt Roof
- Stone Exterior Construction
- Vinyl Construction Material
Interior Spaces
- Entrance Foyer
- Dining Room with Fireplace
- Breakfast Bar
Flooring
- Wood
- Carpet
- Tile
Bedrooms and Bathrooms
- 2 Bedrooms
- Whirlpool Bathtub
- Bathtub With Separate Shower Stall
Basement
- Walk-Out Basement
- Block Basement Construction
- 1 Bathroom in Basement
- 1 Bedroom in Basement
Outdoor Features
- Lake Property
- Covered Patio or Porch
Farming
- Pasture
Utilities
- Central Air
- Heating System Uses Gas
- Heating System Uses Wood
- Private Company Owned Well
- Well
- Septic System
Listing and Financial Details
- Assessor Parcel Number 60-11-11-200-210.000-027
Ownership History
Purchase Details
Home Financials for this Owner
Home Financials are based on the most recent Mortgage that was taken out on this home.Purchase History
| Date | Buyer | Sale Price | Title Company |
|---|---|---|---|
| Barnhart Darren | -- | None Available |
Mortgage History
| Date | Status | Borrower | Loan Amount |
|---|---|---|---|
| Open | Barnhart Darren | $335,000 |
Property History
| Date | Event | Price | List to Sale | Price per Sq Ft |
|---|---|---|---|---|
| 01/31/2018 01/31/18 | Sold | $340,000 | -15.0% | $113 / Sq Ft |
| 01/09/2018 01/09/18 | Pending | -- | -- | -- |
| 07/25/2017 07/25/17 | For Sale | $399,900 | -- | $133 / Sq Ft |
Tax History
| Year | Tax Paid | Tax Assessment Tax Assessment Total Assessment is a certain percentage of the fair market value that is determined by local assessors to be the total taxable value of land and additions on the property. | Land | Improvement |
|---|---|---|---|---|
| 2024 | $3,046 | $382,200 | $27,100 | $355,100 |
| 2023 | $2,971 | $353,800 | $26,900 | $326,900 |
| 2022 | $3,135 | $321,800 | $26,600 | $295,200 |
| 2021 | $3,137 | $289,500 | $26,500 | $263,000 |
| 2020 | $2,776 | $266,600 | $26,400 | $240,200 |
| 2019 | $2,783 | $256,400 | $21,500 | $234,900 |
| 2018 | $2,605 | $239,400 | $17,500 | $221,900 |
| 2017 | $1,937 | $229,100 | $17,600 | $211,500 |
| 2016 | $1,892 | $229,000 | $17,100 | $211,900 |
| 2014 | $1,394 | $207,900 | $17,100 | $190,800 |
| 2013 | -- | $193,800 | $17,000 | $176,800 |
Map
Source: Indiana Regional MLS
MLS Number: 201734360
APN: 60-11-11-200-210.000-027
- 3402 W Moore Rd
- 3320 Pine Wood Dr
- 4005 Texas Pike
- 4518 Autumn Hills Dr
- 1446 W State Highway 46
- 1371 Clark Rd
- 5462 Patricksburg Rd
- 5554 Patricksburg Rd
- 2034 Dubois Rd
- 1788 Hancock School Rd
- 1100 Splinter Ridge Rd
- 732 W Thornridge Way
- 752 W Thornridge Way
- 280 W Hillside Ave
- 4461 Rocky Hill Rd
- 25.41 ac U S 231
- 2.861A State Road 46
- 1650 State Road 46
- 886 W Franklin St
- 125 Walnut St
- 3372 Close Rd
- 3369 Close Rd
- 3455 Close Rd
- 3565 Close Rd
- 1646 Fish Creek Rd
- 3063 Close Rd
- 2465 Rattlesnake Rd
- 2090 Rattlesnake Rd
- 2090 Rattlesnake Rd
- 1687 Fish Creek Rd
- 2325 Rattlesnake Rd
- 2791 Rattlesnake Rd
- 1777 Pine Lake Rd
- 2516 Rattlesnake Rd
- 0 Fish Creek Rd
- 2342 Rattlesnake Rd
- 2891 Rattlesnake Rd
- 2306 Rattlesnake Rd
- 2803 Shepard Patrick Rd
- 1965 Rattlesnake Rd
Ask me questions while you tour the home.
