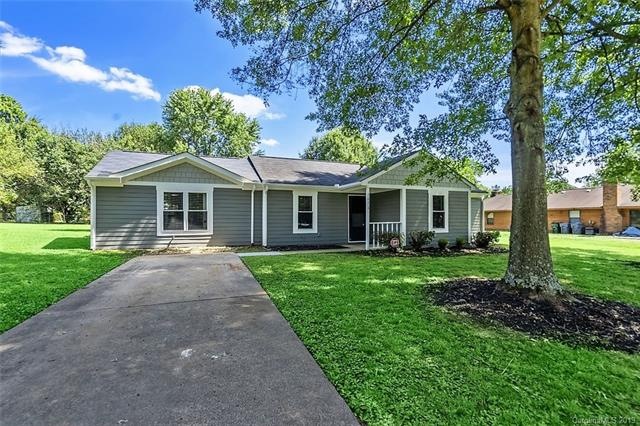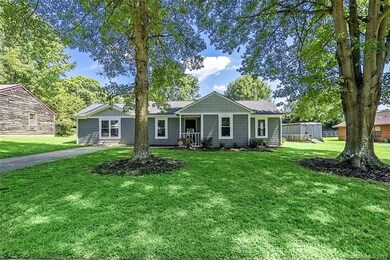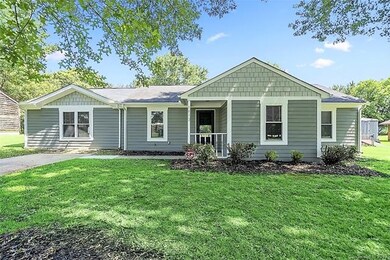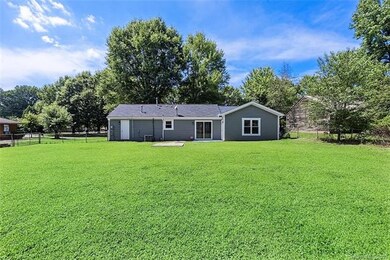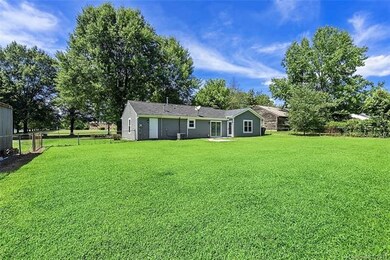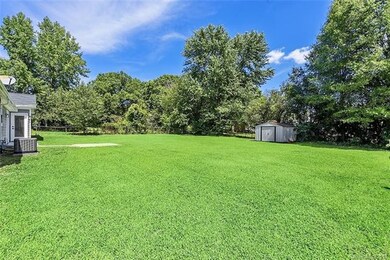
3612 Cobbleridge Dr Charlotte, NC 28215
Windsor Park NeighborhoodHighlights
- Open Floorplan
- Engineered Wood Flooring
- Shed
- Ranch Style House
- Walk-In Closet
- Kitchen Island
About This Home
As of December 2019Welcome home to Cobbleridge. This amazing single level living has been 100% completely renovated and updated with no expense spared. Wait to be wowed with the attention to detail in this home. Even better with is the LOCATION, LOCATION, LOCATION. Close to shopping, restaurants and easy access to the city. Home has 3 bedrooms and 2 full baths with open floor plan. Kitchen has all new appliances and new island overlooking the family room. New roof, HVAC, flooring, cabinetry, paint, electrical, light and plumbing fixtures. Outdoor area has fenced yard and storage building for an added plus. This home is one of kind in this location and will not last long. Hurry to scheduel your private showing today!
Last Agent to Sell the Property
NextHome World Class License #300067 Listed on: 08/14/2019

Last Buyer's Agent
Rio Marino
NorthGroup Real Estate LLC License #311571

Home Details
Home Type
- Single Family
Year Built
- Built in 1981
Home Design
- Ranch Style House
- Slab Foundation
Interior Spaces
- Open Floorplan
- Kitchen Island
Flooring
- Engineered Wood
- Tile
Bedrooms and Bathrooms
- Walk-In Closet
- 2 Full Bathrooms
Additional Features
- Shed
- Level Lot
Listing and Financial Details
- Assessor Parcel Number 099-202-62
Ownership History
Purchase Details
Home Financials for this Owner
Home Financials are based on the most recent Mortgage that was taken out on this home.Purchase Details
Home Financials for this Owner
Home Financials are based on the most recent Mortgage that was taken out on this home.Purchase Details
Home Financials for this Owner
Home Financials are based on the most recent Mortgage that was taken out on this home.Purchase Details
Home Financials for this Owner
Home Financials are based on the most recent Mortgage that was taken out on this home.Similar Homes in Charlotte, NC
Home Values in the Area
Average Home Value in this Area
Purchase History
| Date | Type | Sale Price | Title Company |
|---|---|---|---|
| Interfamily Deed Transfer | -- | None Available | |
| Warranty Deed | $267,000 | None Available | |
| Warranty Deed | $139,000 | None Available | |
| Warranty Deed | $79,000 | -- |
Mortgage History
| Date | Status | Loan Amount | Loan Type |
|---|---|---|---|
| Open | $242,000 | New Conventional | |
| Closed | $245,033 | New Conventional | |
| Previous Owner | $132,050 | New Conventional | |
| Previous Owner | $78,000 | New Conventional | |
| Previous Owner | $88,045 | Unknown | |
| Previous Owner | $67,056 | Purchase Money Mortgage |
Property History
| Date | Event | Price | Change | Sq Ft Price |
|---|---|---|---|---|
| 07/17/2025 07/17/25 | Pending | -- | -- | -- |
| 06/20/2025 06/20/25 | Price Changed | $418,000 | -2.8% | $298 / Sq Ft |
| 04/24/2025 04/24/25 | Price Changed | $430,000 | -3.4% | $307 / Sq Ft |
| 04/11/2025 04/11/25 | For Sale | $445,000 | +66.7% | $318 / Sq Ft |
| 12/16/2019 12/16/19 | Sold | $267,000 | -0.7% | $189 / Sq Ft |
| 11/23/2019 11/23/19 | Pending | -- | -- | -- |
| 11/14/2019 11/14/19 | Price Changed | $269,000 | -3.8% | $191 / Sq Ft |
| 10/24/2019 10/24/19 | Price Changed | $279,500 | -3.3% | $198 / Sq Ft |
| 10/08/2019 10/08/19 | Price Changed | $289,000 | -3.3% | $205 / Sq Ft |
| 09/03/2019 09/03/19 | Price Changed | $299,000 | -6.3% | $212 / Sq Ft |
| 08/14/2019 08/14/19 | For Sale | $319,000 | +129.5% | $226 / Sq Ft |
| 08/10/2018 08/10/18 | Sold | $139,000 | +7.8% | $108 / Sq Ft |
| 06/22/2018 06/22/18 | Pending | -- | -- | -- |
| 06/20/2018 06/20/18 | For Sale | $129,000 | -- | $100 / Sq Ft |
Tax History Compared to Growth
Tax History
| Year | Tax Paid | Tax Assessment Tax Assessment Total Assessment is a certain percentage of the fair market value that is determined by local assessors to be the total taxable value of land and additions on the property. | Land | Improvement |
|---|---|---|---|---|
| 2023 | $2,751 | $343,000 | $80,000 | $263,000 |
| 2022 | $2,091 | $203,700 | $50,000 | $153,700 |
| 2021 | $2,080 | $203,700 | $50,000 | $153,700 |
| 2020 | $2,073 | $151,000 | $50,000 | $101,000 |
| 2019 | $1,549 | $151,000 | $50,000 | $101,000 |
| 2018 | $802 | $55,500 | $14,400 | $41,100 |
| 2017 | $781 | $55,500 | $14,400 | $41,100 |
| 2016 | $772 | $55,500 | $14,400 | $41,100 |
| 2015 | $760 | $55,500 | $14,400 | $41,100 |
| 2014 | $951 | $69,200 | $14,400 | $54,800 |
Agents Affiliated with this Home
-
Suzanne Ghaleb
S
Seller's Agent in 2025
Suzanne Ghaleb
EXP Realty LLC
(704) 607-4282
21 Total Sales
-
Kelly Myers

Seller's Agent in 2019
Kelly Myers
NextHome At The Lake
(704) 621-5000
121 Total Sales
-
R
Buyer's Agent in 2019
Rio Marino
NorthGroup Real Estate LLC
-
Tracy Andes

Seller's Agent in 2018
Tracy Andes
NorthGroup Real Estate LLC
(704) 607-1988
50 Total Sales
-
Emma Oprea

Buyer's Agent in 2018
Emma Oprea
Oprea Realty Group LLC
(704) 771-4881
18 Total Sales
Map
Source: Canopy MLS (Canopy Realtor® Association)
MLS Number: CAR3539759
APN: 099-202-62
- 4930 Crestmont Dr
- 4533 Gainesborough Rd
- 4405 Somerdale Ln
- 4833 Hickory Grove Rd
- 3900 Langley Rd
- 4333 Dunwoody Dr
- 4209 Donnybrook Place
- 4023 Abbeydale Dr
- 5534 Great Wagon Rd
- 4806 Spring Lake Dr Unit D
- 4821 Spring Lake Dr Unit C
- 4816 Spring Lake Dr Unit B
- 4814 Spring Lake Dr Unit B
- 4814 Spring Lake Dr
- 4128 Donnybrook Place
- 2515 Carya Pond Ln
- 4824 Spring Lake Dr Unit E
- 2558 Carya Pond Ln Unit 2P
- 4042 Uppergate Ln
- 4009 Dunwoody Dr
