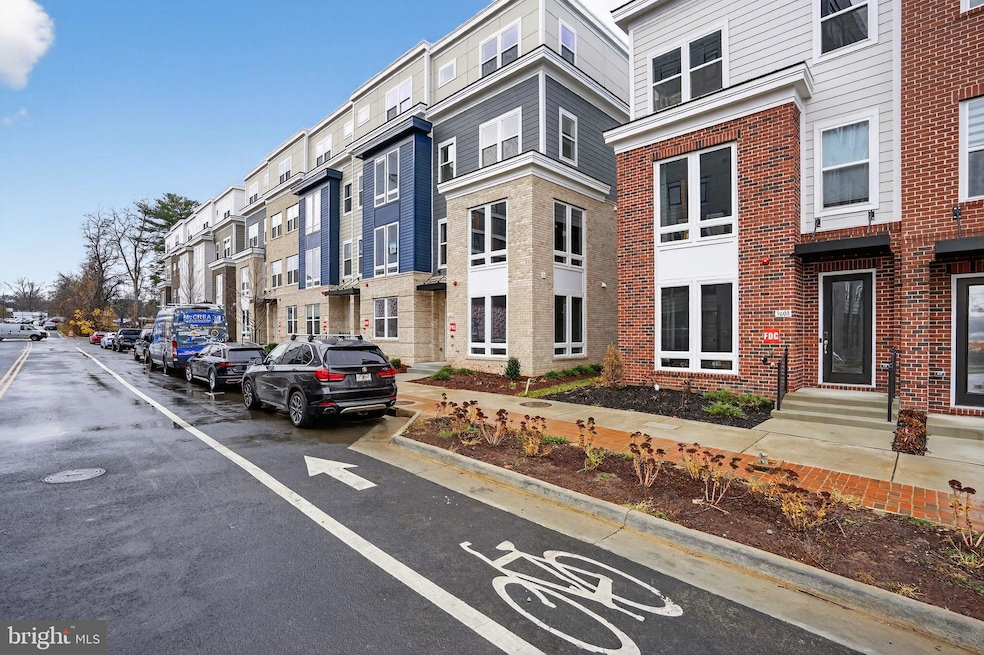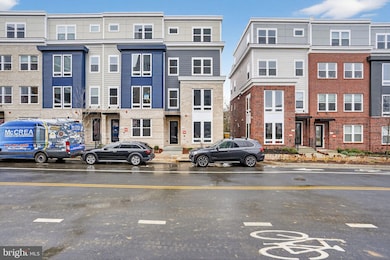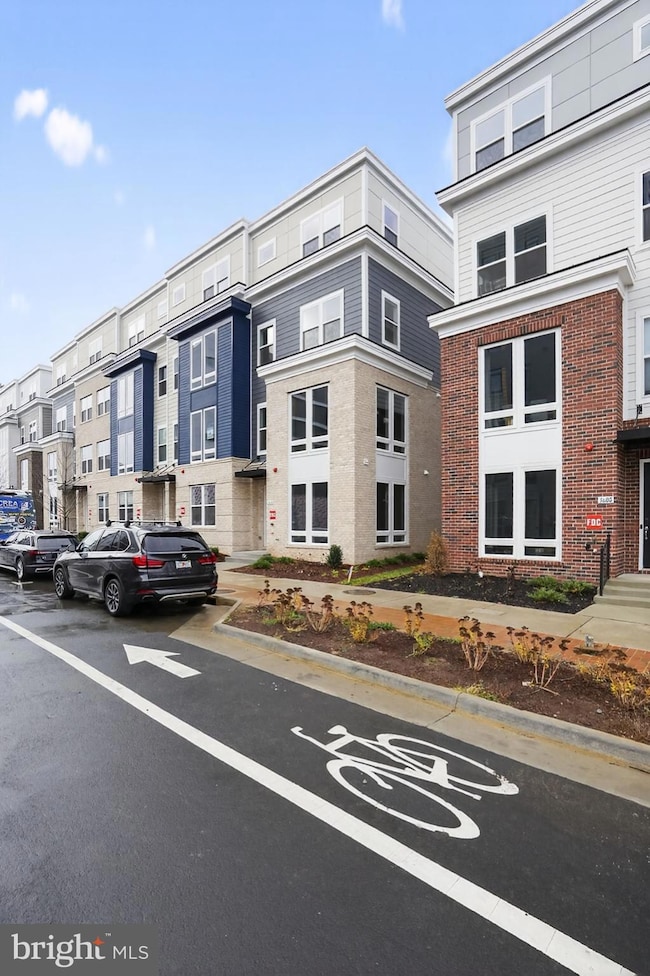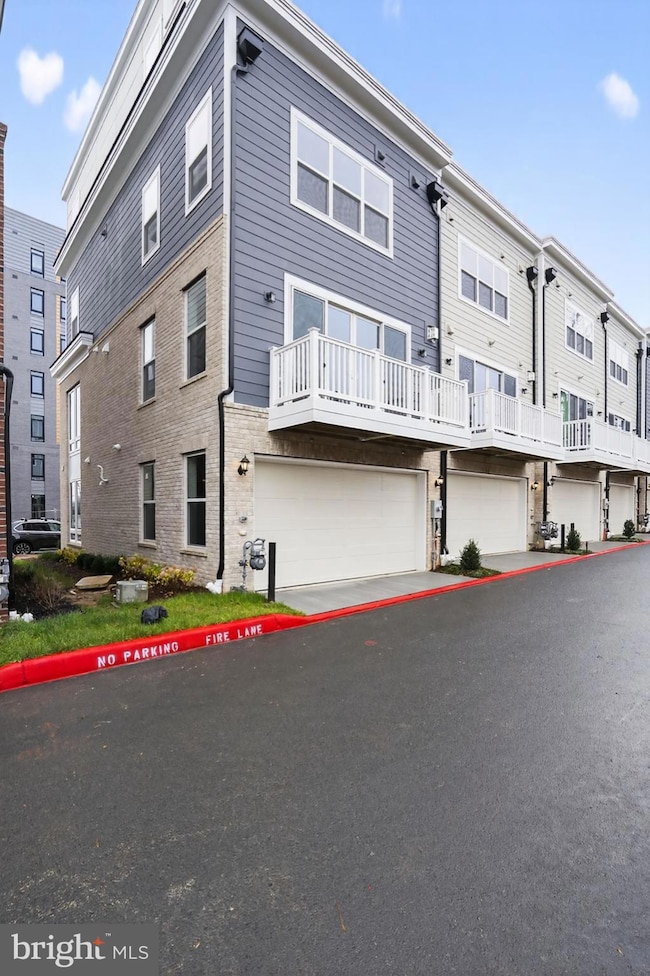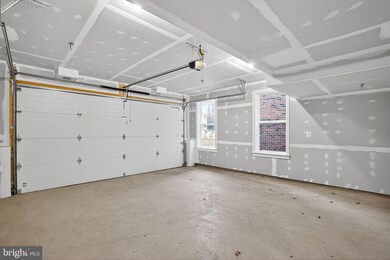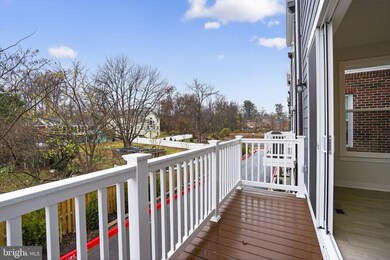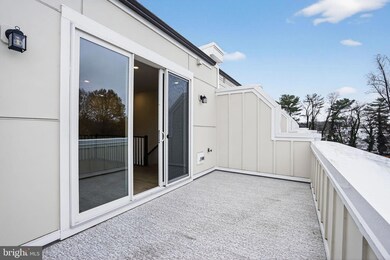3612 Farr Ave Fairfax, VA 22030
Highlights
- New Construction
- Rooftop Deck
- View of Trees or Woods
- Fairfax High Rated A-
- Eat-In Gourmet Kitchen
- 2,657 Acre Lot
About This Home
Luxury on all 4 Levels of this All New Construction, 4 Bedroom, 4.5 Bath, end unit Town House. Over 2,600 square feet of modern living space. Be the first to call this stunning house home! Located in the City of Fairfax, 2 Car attached Garage, allows you direct access to the home's first floor. Enjoy the green views from the expansive, private roof top terrace or the balcony. East-West exposure. Entry Level, from garage, includes a flexible space perfect for a home office, gym, or more, extra storage. Enjoy the expansive modern kitchen, include 6 burner stove, 2 ovens, stainless steel appliances, large island, and flows into both the great room and the dining room. Gas Fireplace. Private deck access from main level. Upstairs includes Primary Suite, Walk-In Closet, Dual Vanities, Large Walk-In Shower. Bedroom 2 and Bedroom 3 also on upstairs level, another full bath and laundry. The top floor offers a spacious loft with a wet bar, 4th bedroom, Full Bath, and access to the large, private rooftop terrace. Located in the desirable Northfax West community, this home provides easy access to Old Town Fairfax, the Mosaic District, Vienna/Fairfax-GMU Metro (7 minutes) and major commuter routes. Custom Blinds on order.
Listing Agent
(703) 304-3046 jacquelynbullis@gmail.com Mid Atlantic Property Management Listed on: 11/23/2025
Townhouse Details
Home Type
- Townhome
Est. Annual Taxes
- $3,165
Year Built
- Built in 2025 | New Construction
Lot Details
- Property is in excellent condition
HOA Fees
- $128 Monthly HOA Fees
Parking
- 2 Car Attached Garage
- Basement Garage
- Garage Door Opener
- On-Street Parking
Home Design
- Contemporary Architecture
- Entry on the 1st floor
- Block Foundation
- Brick Front
- Composite Building Materials
- Asphalt
Interior Spaces
- 2,652 Sq Ft Home
- Property has 4 Levels
- Open Floorplan
- Wet Bar
- Built-In Features
- Chair Railings
- Crown Molding
- Ceiling Fan
- Recessed Lighting
- Fireplace Mantel
- Gas Fireplace
- Window Treatments
- Family Room Off Kitchen
- Formal Dining Room
- Views of Woods
Kitchen
- Eat-In Gourmet Kitchen
- Double Oven
- Gas Oven or Range
- Six Burner Stove
- Built-In Microwave
- Dishwasher
- Stainless Steel Appliances
- Kitchen Island
- Upgraded Countertops
- Disposal
Flooring
- Engineered Wood
- Carpet
- Ceramic Tile
Bedrooms and Bathrooms
- 4 Main Level Bedrooms
- En-Suite Bathroom
- Walk-In Closet
- Walk-in Shower
Laundry
- Laundry on upper level
- Dryer
- Washer
Finished Basement
- Basement Fills Entire Space Under The House
- Garage Access
- Front Basement Entry
- Natural lighting in basement
Outdoor Features
- Rooftop Deck
- Exterior Lighting
- Rain Gutters
Schools
- Providence Elementary School
- Katherine Johnson Middle School
- Fairfax High School
Utilities
- Central Heating and Cooling System
- Air Filtration System
- Tankless Water Heater
Listing and Financial Details
- Residential Lease
- Security Deposit $4,800
- Tenant pays for cable TV, electricity, gas, gutter cleaning, frozen waterpipe damage, fireplace/flue cleaning, heat, hot water, insurance, internet, light bulbs/filters/fuses/alarm care, pest control, all utilities, water
- No Smoking Allowed
- 12-Month Min and 24-Month Max Lease Term
- Available 11/24/25
- $50 Application Fee
- Assessor Parcel Number 57 2 52 047
Community Details
Overview
- Northfax West Subdivision
Pet Policy
- No Pets Allowed
Map
Source: Bright MLS
MLS Number: VAFC2007510
APN: 57-2-52-00-047
- 3614 Farr Ave
- HOMESITE 54 Farr Ave
- HOMESITE 51 Farr Ave
- HOMESITE 55 Farr Ave
- TBB Azalea Alley Unit CARY
- 10590 Red Oak St
- Cary Plan at Northfax West
- 3711 Mayors Way
- 10708 Warwick Ave
- 10602 Oak Place
- 10755 Fairgrounds Dr Unit 102
- 10755 Fairgrounds Dr Unit 431
- 10755 Fairgrounds Dr Unit 223
- 10755 Fairgrounds Dr Unit 326
- 3410 Burrows Ave
- 3920 Oak St
- 10270 Fairfax Blvd
- 10833 Warwick Ave
- 10820 Estate Ct
- 3889 Tusico Place
- 10512 Norman Ave
- 10755 Fairgrounds Dr Unit 101
- 10755 Fairgrounds Dr Unit 223
- 10755 Fairgrounds Dr Unit 408
- 10755 Fairgrounds Dr Unit 326
- 10317 Cardinal Rd
- 10805 Harvey Dr
- 10840 Cedar Ave
- 10830 Fairchester Dr
- 3347 Willow Crescent Dr
- 10570 Main St Unit 524
- 3911 Chain Bridge Rd
- 10928 Warwick Ave
- 3214 Fair Woods Pkwy
- 3223 Arrowhead Cir
- 3700 Jermantown Rd
- 10303 Appalachian Cir Unit 208
- 10152 Fair Woods Dr
- 10142 Fair Woods Dr
- 3146 Borge St Unit Primary
