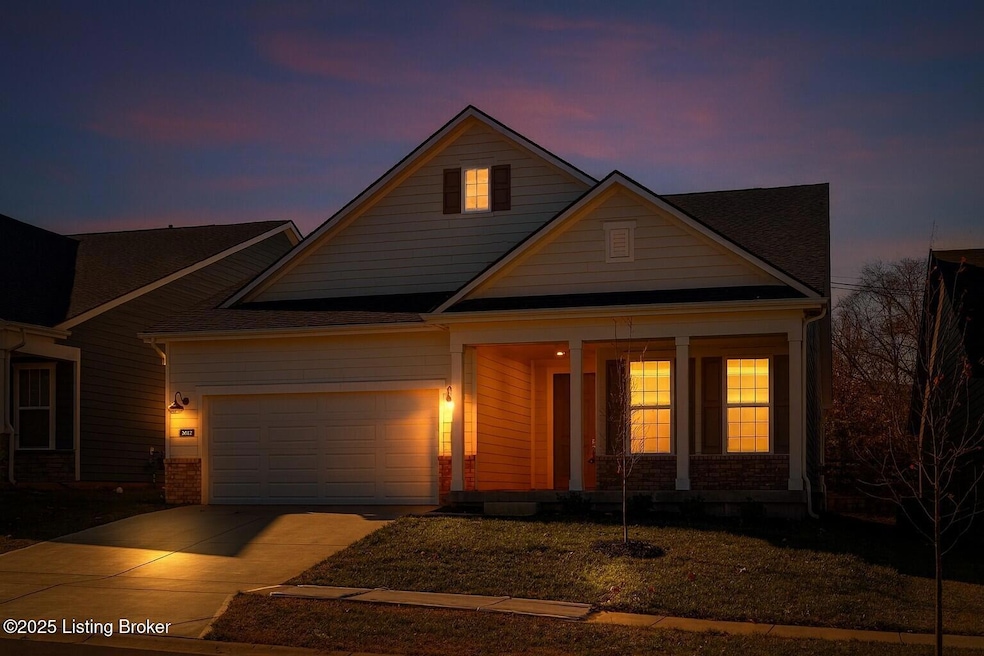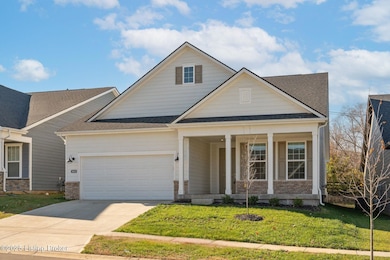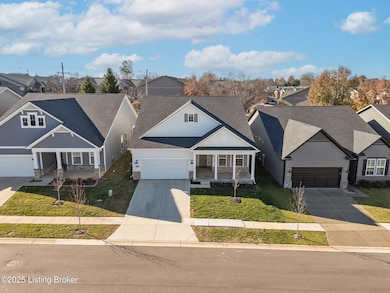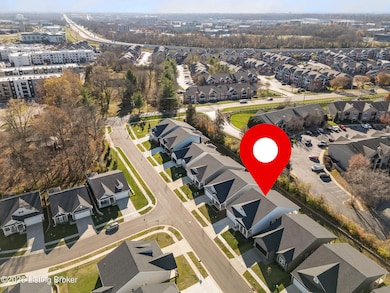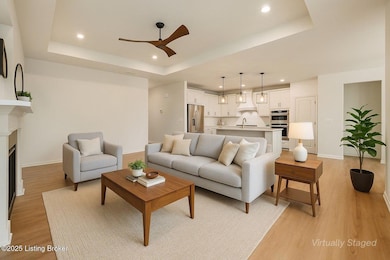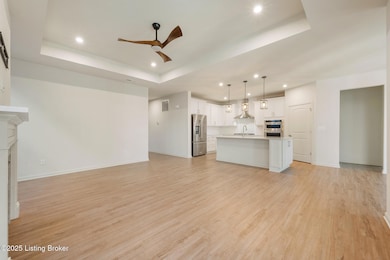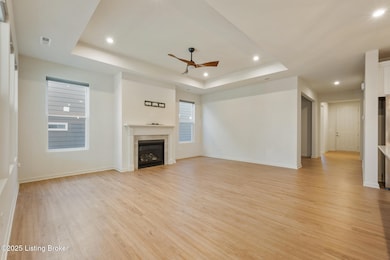3612 Fordham Park Dr Louisville, KY 40245
O'Bannon NeighborhoodEstimated payment $2,467/month
Highlights
- Deck
- 1 Fireplace
- Walk-In Pantry
- Lowe Elementary School Rated A-
- Mud Room
- Porch
About This Home
LIKE NEW — Move-In Ready Modern Home!
Just two years young, this stunning home offers the perfect blend of style, comfort, and thoughtful design. Step inside to an inviting open floor plan filled with natural light and elegant finishes throughout.
The spacious living room features a beautiful tray ceiling and a cozy gas fireplace with a marble surround — perfect for relaxing or entertaining. The gourmet kitchen will impress with a large island, quartz countertops, soft-close cabinetry, stainless steel built-in KitchenAid gas appliances, and a walk-in pantry. Adjacent to the kitchen, the dining area offers a seamless flow for everyday meals or hosting guests. Retreat to your tranquil primary suite sanctuary, complete with a tray ceiling, luxurious custom-tiled walk-in shower, and a large walk-in closet. A secondary bedroom and full bath are thoughtfully located in the front wing of the home to ensure privacy for guests or family.
The versatile bonus/flex room can easily serve as a home office, reading nook, den, or even converted into a third bedroom offering flexibility to fit your lifestyle.
Enjoy outdoor living on the expansive covered patio, ideal for gatherings or quiet evenings. Additional highlights include a mudroom, laundry room, and an attached oversized two-car garage.
Move right in and start living your best life in this beautifully maintained, like-new home!
Open House Schedule
-
Sunday, November 23, 20252:00 to 4:00 pm11/23/2025 2:00:00 PM +00:0011/23/2025 4:00:00 PM +00:00Add to Calendar
Home Details
Home Type
- Single Family
Est. Annual Taxes
- $569
Year Built
- Built in 2023
Parking
- 2 Car Attached Garage
- Driveway
Home Design
- Poured Concrete
- Shingle Roof
- Vinyl Siding
Interior Spaces
- 1,841 Sq Ft Home
- 1-Story Property
- 1 Fireplace
- Mud Room
- Walk-In Pantry
- Laundry Room
Bedrooms and Bathrooms
- 2 Bedrooms
- 2 Full Bathrooms
Outdoor Features
- Deck
- Porch
Utilities
- Central Air
- Heating System Uses Natural Gas
Community Details
- Property has a Home Owners Association
- Fordham Park Subdivision
Listing and Financial Details
- Legal Lot and Block 0005 / 4102
- Assessor Parcel Number 41020005000
Map
Home Values in the Area
Average Home Value in this Area
Tax History
| Year | Tax Paid | Tax Assessment Tax Assessment Total Assessment is a certain percentage of the fair market value that is determined by local assessors to be the total taxable value of land and additions on the property. | Land | Improvement |
|---|---|---|---|---|
| 2024 | $569 | $50,000 | $50,000 | $0 |
| 2023 | $579 | $50,000 | $50,000 | $0 |
Property History
| Date | Event | Price | List to Sale | Price per Sq Ft | Prior Sale |
|---|---|---|---|---|---|
| 11/20/2025 11/20/25 | For Sale | $459,000 | +2.0% | $249 / Sq Ft | |
| 03/27/2024 03/27/24 | Sold | $449,990 | 0.0% | $244 / Sq Ft | View Prior Sale |
| 12/26/2023 12/26/23 | Pending | -- | -- | -- | |
| 12/09/2023 12/09/23 | Price Changed | $449,990 | -1.1% | $244 / Sq Ft | |
| 12/02/2023 12/02/23 | For Sale | $454,990 | -- | $247 / Sq Ft |
Purchase History
| Date | Type | Sale Price | Title Company |
|---|---|---|---|
| Warranty Deed | $449,990 | None Listed On Document | |
| Warranty Deed | $449,990 | None Listed On Document |
Mortgage History
| Date | Status | Loan Amount | Loan Type |
|---|---|---|---|
| Open | $299,990 | New Conventional | |
| Closed | $299,990 | New Conventional |
Source: Metro Search, Inc.
MLS Number: 1703857
APN: 410200050000
- 14013 Grandshire Way
- 14037 Halden Ridge Way
- The Hudson II Plan at Bellingham Park - Traditional Collection
- The Dogwood Plan at Bellingham Park - Traditional Collection
- 14101 Kings Chapel Way
- The Mallory 3-Car Plan at Bellingham Park - Traditional Collection
- The Oakmont Plan at Bellingham Park - Traditional Collection
- The Griffith Plan at Bellingham Park - Traditional Collection
- The Palmer Plan at Bellingham Park - Traditional Collection
- The Atkinson Plan at Bellingham Park - Traditional Collection
- The Kingsley Plan at Bellingham Park - Traditional Collection
- The Greenfield Plan at Bellingham Park - Traditional Collection
- The Glenstone Plan at Bellingham Park - Traditional Collection
- The Westchester Plan at Bellingham Park - Traditional Collection
- The Hartford II Plan at Bellingham Park - Traditional Collection
- The Westbrook Plan at Bellingham Park - Traditional Collection
- The Barnett Plan at Bellingham Park - Traditional Collection
- The Canterbury Plan at Bellingham Park - Traditional Collection
- The Granville Plan at Bellingham Park - Traditional Collection
- The Tristan Plan at Bellingham Park - Traditional Collection
- 14029 Grandshire Way
- 13645 Elanna Ave
- 3501 Terrace Springs Dr
- 13516 Skywatch Ln
- 3400 Quarter Bell Ln
- 3300 Altabrook Dr
- 14210 Halden Ridge Way
- 13606 Saddlecreek Dr
- 3600 Spring Villa Cir
- 13416 Reamers Rd
- 14601 Pulpit Dr
- 13404 Cain Ln
- 4521 Cherry Forest Cir
- 4021 Pacelli Place
- 1453 Avoca Ridge Dr
- 1405 Avoca Ridge Dr
- 11707 Nansemond Place
- 4304 Pacelli Place
- 4306 Pacelli Place
- 4500 Westport Woods Ln
